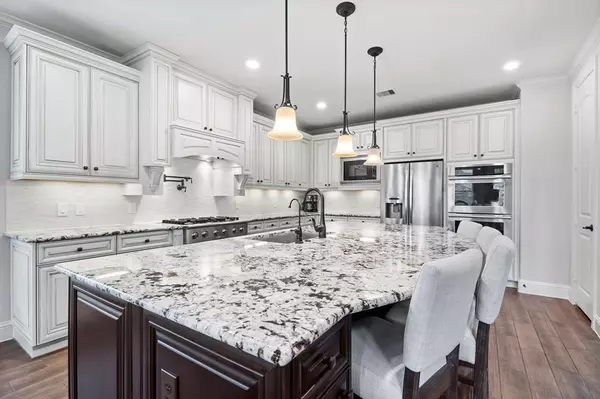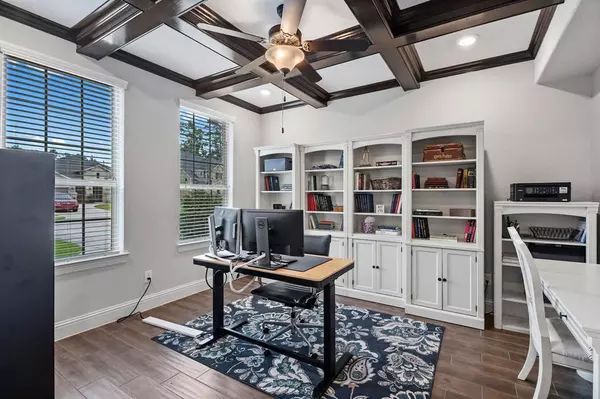$750,000
For more information regarding the value of a property, please contact us for a free consultation.
31338 Shadow Branch LN Spring, TX 77386
4 Beds
4.1 Baths
4,236 SqFt
Key Details
Property Type Single Family Home
Listing Status Sold
Purchase Type For Sale
Square Footage 4,236 sqft
Price per Sqft $177
Subdivision Falls At Imperial Oaks 20
MLS Listing ID 58646253
Sold Date 05/09/23
Style Traditional
Bedrooms 4
Full Baths 4
Half Baths 1
HOA Fees $54/ann
HOA Y/N 1
Year Built 2018
Tax Year 2022
Lot Size 10,128 Sqft
Acres 0.2325
Property Description
Immaculate 2018 Village Builders home with hard to find “Next Gen” layout featuring a “Home inside a Home” concept. This versatile floorplan boasts a private first floor guest suite with its own entrance, kitchenette, en suite bath, and private living area that could also be used as a flex space. Other notable features include a home office/study with beams, Media Room, 3 Car Garage, two-story ceilings in the family room, double ovens, a luxurious primary suite with his and hers closets, and a balcony overlooking the greenbelt and portable 15kw generator. Upstairs includes 2 generously sized secondary bedrooms each with their own bath as well as a large game room. Residents in the Falls enjoy top-rated CISD schools plus easy access to the Grand Parkway, IAH, The Woodlands, I-45, Hardy Toll Road, and Major Medical. Amenities of the Falls include the 100-acre Lake Holcomb, Clubhouse with gym, playgrounds, parks, trails, pools, splashpad, dog park, and YMCA complex. Check out the 3-D Tour
Location
State TX
County Montgomery
Community The Falls At Imperial Oaks
Area Spring Northeast
Rooms
Bedroom Description 2 Bedrooms Down
Other Rooms Family Room, Gameroom Up, Guest Suite w/Kitchen, Home Office/Study, Media, Utility Room in House
Kitchen Island w/o Cooktop, Kitchen open to Family Room, Under Cabinet Lighting, Walk-in Pantry
Interior
Interior Features Balcony
Heating Central Gas
Cooling Central Electric
Flooring Carpet, Tile
Fireplaces Number 1
Exterior
Exterior Feature Back Green Space, Back Yard Fenced, Balcony, Covered Patio/Deck, Sprinkler System, Subdivision Tennis Court
Parking Features Attached Garage
Garage Spaces 3.0
Roof Type Composition
Street Surface Concrete
Private Pool No
Building
Lot Description Greenbelt, Subdivision Lot
Faces Northwest
Story 2
Foundation Slab
Lot Size Range 0 Up To 1/4 Acre
Builder Name Village Builders
Water Water District
Structure Type Brick,Cement Board
New Construction No
Schools
Elementary Schools Birnham Woods Elementary School
Middle Schools York Junior High School
High Schools Grand Oaks High School
School District 11 - Conroe
Others
HOA Fee Include Clubhouse,Grounds,Recreational Facilities
Senior Community No
Restrictions Deed Restrictions
Tax ID 5042-20-01700
Acceptable Financing Cash Sale, Conventional, FHA, VA
Tax Rate 2.8251
Disclosures Exclusions, Mud, Sellers Disclosure
Listing Terms Cash Sale, Conventional, FHA, VA
Financing Cash Sale,Conventional,FHA,VA
Special Listing Condition Exclusions, Mud, Sellers Disclosure
Read Less
Want to know what your home might be worth? Contact us for a FREE valuation!

Our team is ready to help you sell your home for the highest possible price ASAP

Bought with RE/MAX The Woodlands & Spring
GET MORE INFORMATION
Real Estate Advisor / REALTOR® | License ID: 831715
+1(832) 392-5692 | info@eriksoldit.com





