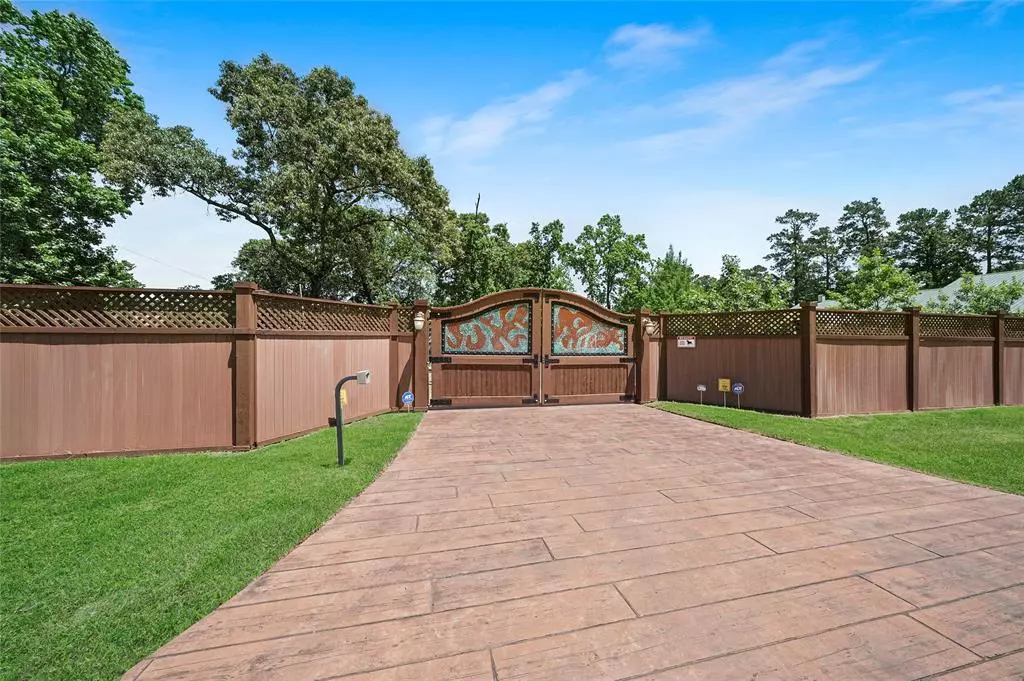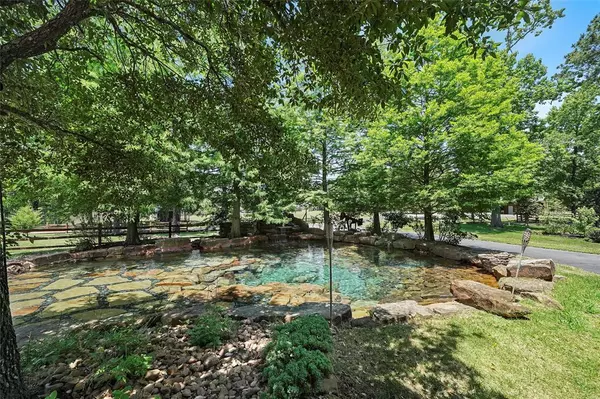$2,125,000
For more information regarding the value of a property, please contact us for a free consultation.
8350 Prine LN Magnolia, TX 77354
3 Beds
2 Baths
4,691 SqFt
Key Details
Property Type Single Family Home
Listing Status Sold
Purchase Type For Sale
Square Footage 4,691 sqft
Price per Sqft $350
Subdivision James Brown
MLS Listing ID 18699867
Sold Date 05/05/23
Style Contemporary/Modern
Bedrooms 3
Full Baths 2
Year Built 1990
Annual Tax Amount $5,288
Tax Year 2021
Lot Size 5.053 Acres
Acres 5.053
Property Description
Private gated RETREAT. Has gorgeous relaxing lagoon out front. Main house remodeled about 6 years ago has 3/4 bedrooms & 2 baths with 6 car & RV garage! House also has a sun room or storage room off kitchen. Kitchen has rubbed bronze appliances. copper sink, copper ceiling tiles & custom Hickory cabinets. There are pull outs and built ins for exceptional space through out this home. 2 plaster fireplaces for that rustic look takes you back to the hill country. Private bar for serving beverages. There is a high game fence pen for small game. Horse stall with tack room has electricity & hot water. Private horse arena. Guest house has approx 2100 sq. ft with a 3 car garage & handicapped accessible. it was completely remodeled 2 years ago & has brand new wood aggregate floors. Both homes have metal roofs! Magnolia ISD. All this within 1 mile from Woodlands Prkwy & FM 2978! There is additional acreage available! Low Taxes!
Location
State TX
County Montgomery
Area Magnolia/1488 East
Rooms
Bedroom Description 1 Bedroom Down - Not Primary BR,1 Bedroom Up,Primary Bed - 1st Floor,Split Plan,Walk-In Closet
Other Rooms 1 Living Area, Family Room, Formal Dining, Gameroom Up, Home Office/Study, Kitchen/Dining Combo, Quarters/Guest House, Sun Room, Utility Room in House
Master Bathroom Primary Bath: Separate Shower, Primary Bath: Soaking Tub, Secondary Bath(s): Tub/Shower Combo, Vanity Area
Den/Bedroom Plus 4
Kitchen Breakfast Bar, Island w/ Cooktop, Kitchen open to Family Room, Pantry, Walk-in Pantry
Interior
Interior Features Alarm System - Owned, Crown Molding
Heating Central Electric, Propane
Cooling Central Electric
Flooring Carpet, Engineered Wood, Stone
Fireplaces Number 2
Fireplaces Type Freestanding
Exterior
Exterior Feature Back Green Space, Back Yard Fenced, Barn/Stable, Covered Patio/Deck
Parking Features Attached/Detached Garage, Oversized Garage
Garage Spaces 6.0
Garage Description Additional Parking, Auto Garage Door Opener, RV Parking
Roof Type Aluminum
Street Surface Asphalt
Accessibility Driveway Gate
Private Pool No
Building
Lot Description Cleared, Corner, Other
Story 2
Foundation Slab
Lot Size Range 5 Up to 10 Acres
Sewer Septic Tank
Water Aerobic, Well
Structure Type Aluminum,Brick,Other,Stone,Wood
New Construction No
Schools
Elementary Schools Cedric C. Smith Elementary School
Middle Schools Bear Branch Junior High School
High Schools Magnolia High School
School District 36 - Magnolia
Others
Senior Community No
Restrictions Horses Allowed,Mobile Home Allowed,No Restrictions
Tax ID 0078-02-01303
Ownership Full Ownership
Energy Description Ceiling Fans,Digital Program Thermostat
Acceptable Financing Cash Sale, Conventional, Owner Financing
Tax Rate 1.85
Disclosures Sellers Disclosure
Listing Terms Cash Sale, Conventional, Owner Financing
Financing Cash Sale,Conventional,Owner Financing
Special Listing Condition Sellers Disclosure
Read Less
Want to know what your home might be worth? Contact us for a FREE valuation!

Our team is ready to help you sell your home for the highest possible price ASAP

Bought with Diamond Homes Realty
GET MORE INFORMATION
Real Estate Advisor / REALTOR® | License ID: 831715
+1(832) 392-5692 | info@eriksoldit.com





