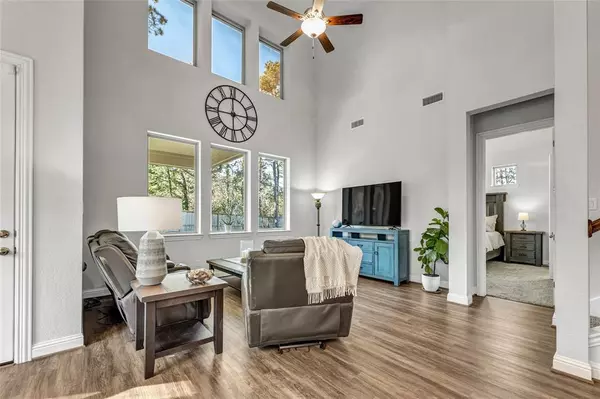$480,000
For more information regarding the value of a property, please contact us for a free consultation.
103 Brighton Woods CT Conroe, TX 77318
4 Beds
3.1 Baths
2,965 SqFt
Key Details
Property Type Single Family Home
Listing Status Sold
Purchase Type For Sale
Square Footage 2,965 sqft
Price per Sqft $161
Subdivision The Woodlands Hills
MLS Listing ID 43295481
Sold Date 04/28/23
Style Traditional
Bedrooms 4
Full Baths 3
Half Baths 1
HOA Fees $82/ann
HOA Y/N 1
Year Built 2019
Annual Tax Amount $11,977
Tax Year 2022
Lot Size 0.276 Acres
Acres 0.2756
Property Description
Welcome home to 2965 sq ft featuring soaring ceilings, crown molding, an open concept Kitchen w/Texas Sized Island, Quartz Countertops, Stainless Appliances & more! The Large office/study boasts french doors & the Master bedroom w/exquisite en-suite! Upstairs is an amazing second living area & additional 3 beds/2 baths. Your covered patio overlooks 6 fruit-bearing peach trees, hibiscus trees, a pepper tree and crepe myrtle too! Located in the middle of a cul-de-sac on a lot that is over 12,000 sq. feet - you will fall in love with your park-like back yard! Did I mention the 3 car garage? Located less than 1/4 mile from the park & 1/2 mile to the pool - it's prime property! The Woodlands Hills community has it all - lazy river, resort style pool, rock wall, splash pad, community center with a full-time event coordinator, tennis courts, dog park, walking trails, gym and more! No back yard neighbors as it backs up to the road. Traffic noise will be at a minimum when the light goes in!
Location
State TX
County Montgomery
Community The Woodlands Hills
Area Lake Conroe Area
Rooms
Bedroom Description Primary Bed - 1st Floor,Walk-In Closet
Other Rooms 1 Living Area
Interior
Heating Central Gas
Cooling Central Electric
Exterior
Exterior Feature Back Yard Fenced, Greenhouse, Patio/Deck, Porch, Private Driveway, Sprinkler System, Subdivision Tennis Court
Parking Features Attached Garage, Oversized Garage
Garage Spaces 3.0
Roof Type Composition
Private Pool No
Building
Lot Description Cul-De-Sac
Story 2
Foundation Slab
Lot Size Range 1/4 Up to 1/2 Acre
Sewer Public Sewer
Water Public Water
Structure Type Brick
New Construction No
Schools
Elementary Schools W. Lloyd Meador Elementary School
Middle Schools Robert P. Brabham Middle School
High Schools Willis High School
School District 56 - Willis
Others
HOA Fee Include Clubhouse,Recreational Facilities
Senior Community No
Restrictions Deed Restrictions
Tax ID 9356-03-01300
Energy Description Ceiling Fans,Digital Program Thermostat,Energy Star Appliances,Energy Star/CFL/LED Lights,High-Efficiency HVAC,Insulated/Low-E windows
Tax Rate 3.2823
Disclosures Mud, Sellers Disclosure
Special Listing Condition Mud, Sellers Disclosure
Read Less
Want to know what your home might be worth? Contact us for a FREE valuation!

Our team is ready to help you sell your home for the highest possible price ASAP

Bought with eXp Realty LLC
GET MORE INFORMATION
Real Estate Advisor / REALTOR® | License ID: 831715
+1(832) 392-5692 | info@eriksoldit.com





