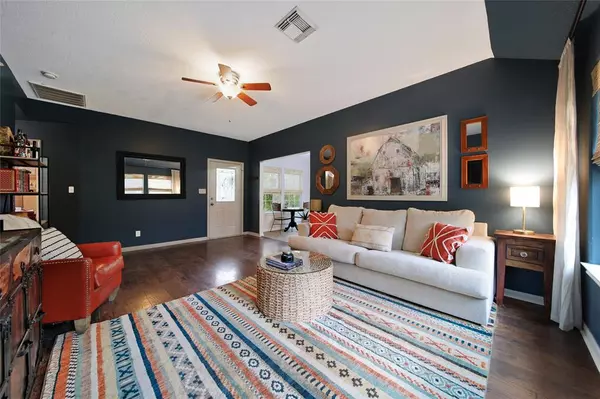$207,000
For more information regarding the value of a property, please contact us for a free consultation.
10391 Royal Magnolia DR Conroe, TX 77303
3 Beds
2 Baths
1,040 SqFt
Key Details
Property Type Single Family Home
Listing Status Sold
Purchase Type For Sale
Square Footage 1,040 sqft
Price per Sqft $201
Subdivision Royal Forest
MLS Listing ID 48853962
Sold Date 04/28/23
Style Ranch,Traditional
Bedrooms 3
Full Baths 2
HOA Fees $14/ann
HOA Y/N 1
Year Built 2004
Annual Tax Amount $3,100
Tax Year 2022
Lot Size 0.257 Acres
Acres 0.2571
Property Description
Come see this nicely updated single story home in a quiet, private neighborhood with lake amenity, and close to town! Very cute, and no carpet means easy to keep clean and great for those with allergies!! Easy to maintain home with 3 bedrooms, 2 bathrooms and generous sized closets. One of the highlights of this home is the large fenced-in backyard-the perfect place to let the kids run, or to plant your vegetable garden! There is plenty of room for pets, gardening and outdoor activities. Beautiful front porch that is perfect for sitting and sipping your favorite beverage. The fabulous neighborhood of Royal Forest is zoned to Edward B. Cannan Elementary, Lynn Lucas Middle School, and Willis High School, and includes several lakes, perfect for the avid fisherman or canoeing and kayaking. Seller has recently replaced the HVAC system.
Location
State TX
County Montgomery
Area Willis Area
Rooms
Bedroom Description 2 Bedrooms Down,All Bedrooms Down,Primary Bed - 1st Floor,Walk-In Closet
Other Rooms 1 Living Area, Breakfast Room, Living Area - 1st Floor, Utility Room in House
Master Bathroom Primary Bath: Tub/Shower Combo, Secondary Bath(s): Tub/Shower Combo
Interior
Interior Features Refrigerator Included
Heating Central Electric
Cooling Central Electric
Flooring Laminate, Tile
Exterior
Exterior Feature Back Yard, Back Yard Fenced
Roof Type Composition
Street Surface Asphalt
Private Pool No
Building
Lot Description Subdivision Lot
Story 1
Foundation Slab
Lot Size Range 1/4 Up to 1/2 Acre
Sewer Septic Tank
Water Public Water
Structure Type Cement Board
New Construction No
Schools
Elementary Schools Edward B. Cannan Elementary School
Middle Schools Lynn Lucas Middle School
High Schools Willis High School
School District 56 - Willis
Others
Senior Community No
Restrictions Deed Restrictions
Tax ID 8470-02-03200
Energy Description Attic Vents,Ceiling Fans
Acceptable Financing Cash Sale, Conventional, FHA, VA
Tax Rate 1.7821
Disclosures Sellers Disclosure
Listing Terms Cash Sale, Conventional, FHA, VA
Financing Cash Sale,Conventional,FHA,VA
Special Listing Condition Sellers Disclosure
Read Less
Want to know what your home might be worth? Contact us for a FREE valuation!

Our team is ready to help you sell your home for the highest possible price ASAP

Bought with Keller Williams City View
GET MORE INFORMATION
Real Estate Advisor / REALTOR® | License ID: 831715
+1(832) 392-5692 | info@eriksoldit.com





