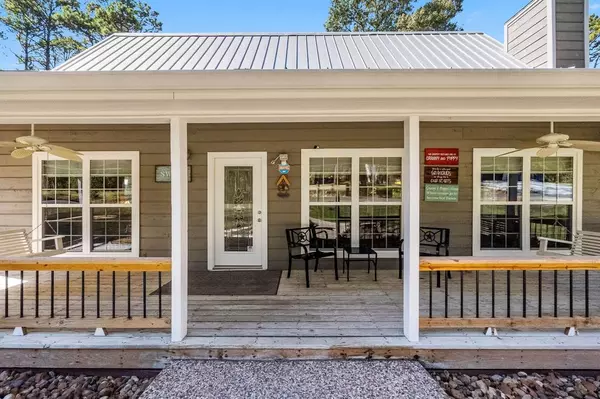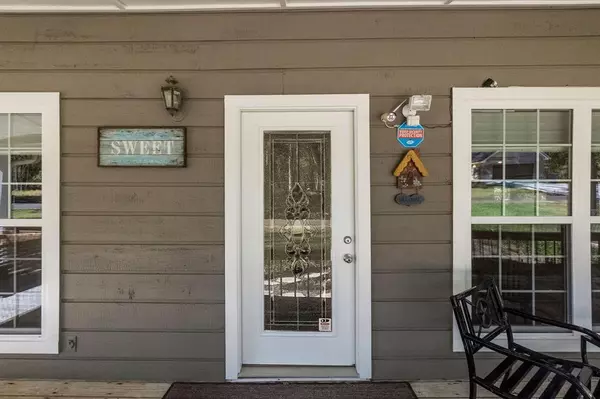$445,000
For more information regarding the value of a property, please contact us for a free consultation.
865 Chain RD Livingston, TX 77351
3 Beds
2.1 Baths
2,434 SqFt
Key Details
Property Type Single Family Home
Listing Status Sold
Purchase Type For Sale
Square Footage 2,434 sqft
Price per Sqft $179
Subdivision Pinwah Pine Estates Ii Sec
MLS Listing ID 82963177
Sold Date 04/24/23
Style Ranch
Bedrooms 3
Full Baths 2
Half Baths 1
HOA Fees $16/ann
HOA Y/N 1
Year Built 1985
Annual Tax Amount $4,546
Tax Year 2022
Lot Size 0.834 Acres
Acres 0.8343
Property Description
If a two story is not your preference - please do not schedule a showing! This gorgeous 3/2 Ranch style home sits on .082 acres of a well manicured corner in the extremely popular Pinwah Pines neighborhood. The open concept and luxury vinyl plank flooring will take your breath away. This beauty sports custom remote blinds on your windows! Enjoy cooking in the spacious kitchen that features a double oven, TWO walk in pantries and granite countrtops. New 50 gallon water heater. Two office spaces will accommodate a work from home situation. Surround sound will make movie night come to you! Take advantage of the outdoor kitchen. You have 2" of blown in insulation under the house and LO-E windows to help keep your energy bill to a minimum and a wood burning fireplace to enjoy on those chilly East Texas nights. Garage will make a perfect workshop or boat storage. A sprinkler system will keep the yard hydrated on those dog days of summer.
Location
State TX
County Polk
Area Lake Livingston Area
Rooms
Bedroom Description Primary Bed - 1st Floor,Walk-In Closet
Other Rooms 1 Living Area, Family Room, Home Office/Study, Kitchen/Dining Combo, Living Area - 1st Floor, Utility Room in House
Master Bathroom Primary Bath: Double Sinks, Primary Bath: Separate Shower, Primary Bath: Soaking Tub, Secondary Bath(s): Tub/Shower Combo
Kitchen Breakfast Bar, Island w/ Cooktop, Kitchen open to Family Room, Pantry, Pots/Pans Drawers, Soft Closing Cabinets, Soft Closing Drawers, Walk-in Pantry
Interior
Interior Features Alarm System - Owned, Refrigerator Included
Heating Central Electric
Cooling Central Electric
Flooring Laminate
Fireplaces Number 1
Fireplaces Type Wood Burning Fireplace
Exterior
Exterior Feature Back Yard, Covered Patio/Deck, Outdoor Kitchen, Patio/Deck, Side Yard
Parking Features Detached Garage
Garage Spaces 2.0
Carport Spaces 2
Garage Description Auto Garage Door Opener, Boat Parking
Roof Type Other
Street Surface Asphalt
Private Pool No
Building
Lot Description Cleared, Corner
Story 2
Foundation Pier & Beam
Lot Size Range 1/2 Up to 1 Acre
Sewer Septic Tank
Water Public Water
Structure Type Wood
New Construction No
Schools
Elementary Schools Onalaska Elementary School
Middle Schools Onalaska Jr/Sr High School
High Schools Onalaska Jr/Sr High School
School District 104 - Onalaska
Others
HOA Fee Include Grounds,Recreational Facilities
Senior Community No
Restrictions Deed Restrictions
Tax ID P1305-0190-00
Energy Description Ceiling Fans,Digital Program Thermostat,High-Efficiency HVAC,Insulated/Low-E windows,Tankless/On-Demand H2O Heater
Acceptable Financing Cash Sale, Conventional, FHA, VA
Tax Rate 1.6499
Disclosures Sellers Disclosure
Listing Terms Cash Sale, Conventional, FHA, VA
Financing Cash Sale,Conventional,FHA,VA
Special Listing Condition Sellers Disclosure
Read Less
Want to know what your home might be worth? Contact us for a FREE valuation!

Our team is ready to help you sell your home for the highest possible price ASAP

Bought with RE/MAX Signature
GET MORE INFORMATION
Real Estate Advisor / REALTOR® | License ID: 831715
+1(832) 392-5692 | info@eriksoldit.com





