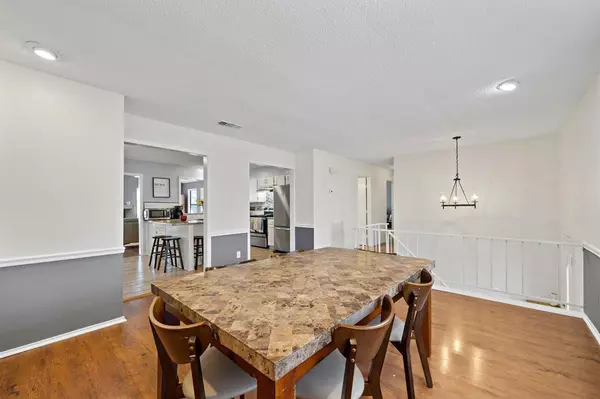$305,000
For more information regarding the value of a property, please contact us for a free consultation.
3423 Meadowview DR Missouri City, TX 77459
4 Beds
3 Baths
2,408 SqFt
Key Details
Property Type Single Family Home
Listing Status Sold
Purchase Type For Sale
Square Footage 2,408 sqft
Price per Sqft $128
Subdivision Quail Valley East Sec 5
MLS Listing ID 93984824
Sold Date 04/04/23
Style Contemporary/Modern,Other Style,Traditional
Bedrooms 4
Full Baths 3
HOA Fees $11/ann
HOA Y/N 1
Year Built 1976
Annual Tax Amount $4,892
Tax Year 2022
Lot Size 0.281 Acres
Acres 0.2809
Property Description
Motivated Seller. Upgraded home that prices better than market value. Hidden gem sits on the
largest lot in the neighborhood at the end of a cul de sac. Den has french doors leading to the spacious upstairs and downstairs covered patio areas. Huge backyard complete with fireplace/barbeque pit, multiple trees and great space to entertain. Gourmet kitchen with granite countertops, large island and roomy pantry. Recently painted rooms, plenty of storage space, two fireplaces, large windows throughout letting in natural light, and a new roof May 2022. Home has TWO master bedrooms. The upstairs master bedroom is located across the
hall from two other bedrooms. The larger master bedroom is downstairs and could be an amazing mother in law suite or possible rental opportunity ... the possibilities are endless. Within walking distance to the elementary school and Community Park. Great amenities with 2 pool and tennis courts. Home has never flooded. If you see it; you will love it
Location
State TX
County Fort Bend
Area Missouri City Area
Rooms
Bedroom Description 2 Primary Bedrooms,Primary Bed - 1st Floor,Primary Bed - 2nd Floor
Other Rooms Breakfast Room, Family Room, Sun Room
Kitchen Breakfast Bar, Island w/o Cooktop, Pantry
Interior
Interior Features Balcony
Heating Central Electric, Central Gas
Cooling Central Electric, Central Gas
Flooring Engineered Wood, Laminate, Wood
Fireplaces Number 2
Fireplaces Type Gas Connections, Gaslog Fireplace
Exterior
Exterior Feature Balcony, Covered Patio/Deck, Outdoor Fireplace, Patio/Deck
Parking Features Attached/Detached Garage
Garage Spaces 2.0
Roof Type Tile
Private Pool No
Building
Lot Description Cul-De-Sac
Story 2
Foundation Slab
Lot Size Range 0 Up To 1/4 Acre
Water Water District
Structure Type Brick,Stone,Wood
New Construction No
Schools
Elementary Schools Lantern Lane Elementary School
Middle Schools Quail Valley Middle School
High Schools Elkins High School
School District 19 - Fort Bend
Others
Senior Community No
Restrictions Deed Restrictions
Tax ID 5910-05-029-2000-907
Energy Description Ceiling Fans
Acceptable Financing Cash Sale, Conventional, FHA
Tax Rate 2.49
Disclosures Mud
Listing Terms Cash Sale, Conventional, FHA
Financing Cash Sale,Conventional,FHA
Special Listing Condition Mud
Read Less
Want to know what your home might be worth? Contact us for a FREE valuation!

Our team is ready to help you sell your home for the highest possible price ASAP

Bought with Doug Erdy Group
GET MORE INFORMATION
Real Estate Advisor / REALTOR® | License ID: 831715
+1(832) 392-5692 | info@eriksoldit.com





