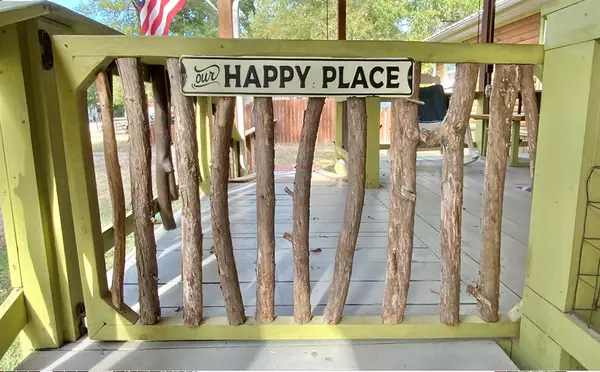$179,900
For more information regarding the value of a property, please contact us for a free consultation.
342 Meridian Livingston, TX 77351
2 Beds
1 Bath
1,410 SqFt
Key Details
Property Type Single Family Home
Listing Status Sold
Purchase Type For Sale
Square Footage 1,410 sqft
Price per Sqft $126
Subdivision Lake Livingston Village Sectio
MLS Listing ID 85197861
Sold Date 04/08/23
Style Other Style
Bedrooms 2
Full Baths 1
HOA Fees $48/mo
HOA Y/N 1
Year Built 2012
Annual Tax Amount $2,499
Tax Year 2022
Lot Size 0.253 Acres
Acres 0.25
Property Description
Adorable Single Story Log Cabin Style Home on 3 LOTS w/Metal Roof. You'll be impressed with attention to Rustic Detais - Solid Wood Knotty Pine and Cedar Interior and Vaulted/Beamed Ceiling and Walls that lend quaint Lodge flavor decor. Kitchen offers long Island with full length Breakfast Bar, Knotty Pine Cabinetry and lots of storage and counters. Full Bath has a Separate Tiled Shower and Jetted Tub. Although 2 Bedrooms, Addition to be completed has extra room and plumbing stubbed in for 3rd Bedroom / 2nd Bath and Utility area. Home sits on 2 Lots with Circle Drive leading the way to the Front Sitting Porch with Vaulted Ceiling, so cute. In addition, 1 Car Garage made into Large Workshop. Carport area. Partially Fenced. Adjoining Lot #29 is great for additional elbow room OR a nice Income Rental Producer currently rented - Power, Sewer and Water available to hook up. Central A/C (Window Units can be removed, personal preference). Subdivision Boatlaunch=Access to Lake Livingston.
Location
State TX
County Polk
Area Lake Livingston Area
Rooms
Bedroom Description All Bedrooms Down
Other Rooms Family Room, Living Area - 1st Floor, Living/Dining Combo, Utility Room in House
Master Bathroom Primary Bath: Jetted Tub, Primary Bath: Separate Shower
Den/Bedroom Plus 3
Kitchen Breakfast Bar
Interior
Interior Features Drapes/Curtains/Window Cover, High Ceiling, Refrigerator Included, Washer Included
Heating Central Electric
Cooling Central Electric, Other Cooling
Flooring Laminate
Exterior
Exterior Feature Covered Patio/Deck, Partially Fenced, Porch, Storage Shed, Workshop
Parking Features Attached Garage
Garage Spaces 1.0
Carport Spaces 1
Garage Description RV Parking, Workshop
Roof Type Other
Private Pool No
Building
Lot Description Cleared, Subdivision Lot
Story 1
Foundation Block & Beam
Lot Size Range 1/4 Up to 1/2 Acre
Sewer Public Sewer
Water Public Water
Structure Type Log Home,Wood
New Construction No
Schools
Elementary Schools Lisd Open Enroll
Middle Schools Livingston Junior High School
High Schools Livingston High School
School District 103 - Livingston
Others
Senior Community No
Restrictions Deed Restrictions
Tax ID 41327
Acceptable Financing Cash Sale, Conventional, FHA
Tax Rate 1.8745
Disclosures Sellers Disclosure
Listing Terms Cash Sale, Conventional, FHA
Financing Cash Sale,Conventional,FHA
Special Listing Condition Sellers Disclosure
Read Less
Want to know what your home might be worth? Contact us for a FREE valuation!

Our team is ready to help you sell your home for the highest possible price ASAP

Bought with RE/MAX Lake Livingston
GET MORE INFORMATION
Real Estate Advisor / REALTOR® | License ID: 831715
+1(832) 392-5692 | info@eriksoldit.com





