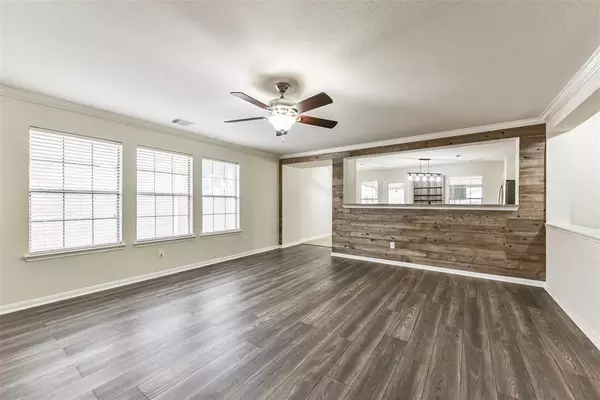$279,900
For more information regarding the value of a property, please contact us for a free consultation.
1318 Stevens CT Rosenberg, TX 77471
3 Beds
2 Baths
1,816 SqFt
Key Details
Property Type Single Family Home
Listing Status Sold
Purchase Type For Sale
Square Footage 1,816 sqft
Price per Sqft $154
Subdivision Villages Of Town Center Sec 5
MLS Listing ID 93261776
Sold Date 03/17/23
Style Ranch
Bedrooms 3
Full Baths 2
HOA Fees $41/ann
HOA Y/N 1
Year Built 2003
Annual Tax Amount $5,266
Tax Year 2022
Lot Size 6,325 Sqft
Acres 0.1452
Property Description
COME SEE! COME BUY! LOOKS NEW!
THIS MOVE IN READY, 1816 SQ FT HOME WITH 3 BEDROOMS PLUS STUDY, 2 BATHS AND 2 CAR GARAGE IS BUILT OF BRICK AND CEMENT BOARD. THE INTERIOR WAS COMPLETELY PAINTED THROUGHOUT IN JANUARY AND INCLUDES NEW FLOORING AND BASEBOARDS. THERE IS A 6-MONTH-OLD 16 SER 4 TON AC/HEATING SYSTEM INCLUDING DUCTWORK AND COPPER WIRING. IF YOU LIKE TO ENTERTAIN, THERE IS A 24X12 COVERED DECK WITH TV, SURROUND SOUND AND 2 CEILING FANS FOR YOUR ENJOYMENT. THE BRIGHT KITCHEN FEATURES AN ISLAND AND PREFERRED GAS STOVE. THE PRIMARY BEDROOM IS SPACIOUS AND HAS A WALK IN SHOWER IN THE BATH. THERE IS ALSO A BACK DOOR WITH A SENSOR LOCK DOG DOOR, A HANDY STORAGE BUILDING, FINISHED GARAGE WITH CABINETS AND RECENT OPENER. THE PRETTY YARD IS NICELY LANDSCAPED WITH A VARIETY OF TREES AND FLOWERING PLANTS. THIS GEM IS VERY CONVENIENTLY LOCATED. DON'T MISS IT!
Location
State TX
County Fort Bend
Area Fort Bend South/Richmond
Rooms
Bedroom Description All Bedrooms Down,Primary Bed - 1st Floor,Split Plan
Other Rooms 1 Living Area, Home Office/Study, Kitchen/Dining Combo, Utility Room in House
Master Bathroom Primary Bath: Shower Only, Secondary Bath(s): Tub/Shower Combo
Den/Bedroom Plus 3
Kitchen Pantry
Interior
Interior Features Alarm System - Leased, Drapes/Curtains/Window Cover, Fire/Smoke Alarm
Heating Central Gas
Cooling Central Electric
Flooring Carpet, Laminate, Tile
Exterior
Exterior Feature Back Yard, Back Yard Fenced, Covered Patio/Deck, Patio/Deck, Storage Shed
Parking Features Attached Garage
Garage Spaces 2.0
Garage Description Auto Garage Door Opener, Double-Wide Driveway
Roof Type Composition
Street Surface Concrete
Private Pool No
Building
Lot Description Cul-De-Sac
Story 1
Foundation Slab
Lot Size Range 0 Up To 1/4 Acre
Sewer Public Sewer
Water Public Water
Structure Type Brick,Cement Board
New Construction No
Schools
Elementary Schools Smith Elementary School (Lamar)
Middle Schools Wessendorf/Lamar Junior High School
High Schools Lamar Consolidated High School
School District 33 - Lamar Consolidated
Others
Senior Community No
Restrictions Deed Restrictions
Tax ID 8503-05-003-0050-901
Ownership Full Ownership
Energy Description Ceiling Fans
Acceptable Financing Cash Sale, Conventional
Tax Rate 2.4891
Disclosures Mud, Sellers Disclosure
Listing Terms Cash Sale, Conventional
Financing Cash Sale,Conventional
Special Listing Condition Mud, Sellers Disclosure
Read Less
Want to know what your home might be worth? Contact us for a FREE valuation!

Our team is ready to help you sell your home for the highest possible price ASAP

Bought with Coldwell Banker Realty
GET MORE INFORMATION
Real Estate Advisor / REALTOR® | License ID: 831715
+1(832) 392-5692 | info@eriksoldit.com





