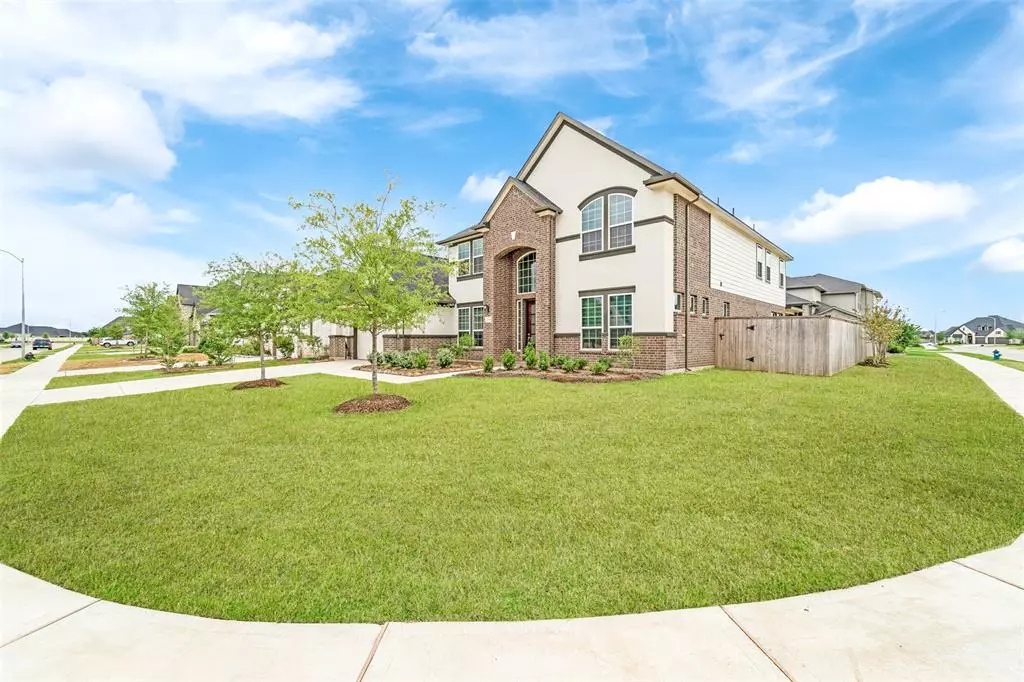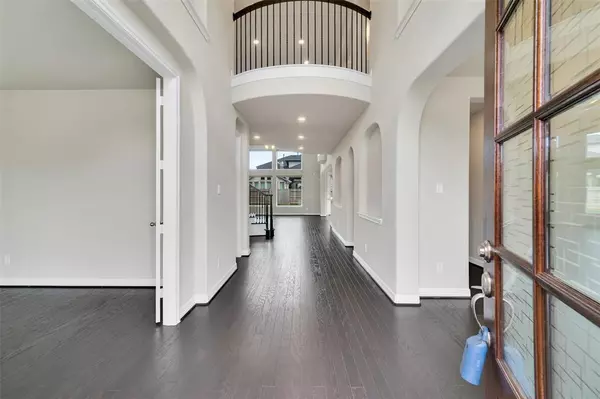$660,000
For more information regarding the value of a property, please contact us for a free consultation.
28943 Parker Ridge DR Katy, TX 77494
4 Beds
3.1 Baths
3,709 SqFt
Key Details
Property Type Single Family Home
Listing Status Sold
Purchase Type For Sale
Square Footage 3,709 sqft
Price per Sqft $167
Subdivision Firethorne West Sec 19
MLS Listing ID 30595808
Sold Date 03/08/23
Style Traditional
Bedrooms 4
Full Baths 3
Half Baths 1
HOA Fees $66/ann
HOA Y/N 1
Year Built 2021
Annual Tax Amount $1,406
Tax Year 2021
Lot Size 9,398 Sqft
Acres 0.2157
Property Description
Wow, beautiful 2 story home w 4 beds, 3 full baths & a half bath, study room, 2 car tandem garage. Beautiful elevation w stucco, 4 sided brick at corner lot. Wood floor throughout except for carpet in master bedroom on first level. Beautiful kitchen features gray cabinetry w plenty of cabinets, quartz countertop, stainless steel appliances: vent hood, gas cooktop, built in oven and microwave, dishwasher, fridge. Spacious family room with high ceiling, large windows with natural light. House comes with over $5k roll up curtains. Family room opens to breakfast area and kitchen. The master ensuite features a spacious living space, separate garden tub and shower, walk in closet, double vanities. Big game room and other 3 bedrooms on second level. Community amenities offer pool, tennis courts, lakes and trails, fitness center, clubhouse and more. Lamar Consolidated ISD. Never flooded. Close to I-10 and 99. Lot of shopping nearby. Low tax rate. Ready to move in.
Location
State TX
County Fort Bend
Community Firethorne
Area Katy - Southwest
Rooms
Bedroom Description Primary Bed - 1st Floor,Walk-In Closet
Other Rooms Breakfast Room, Family Room, Formal Dining, Gameroom Up, Home Office/Study, Utility Room in House
Master Bathroom Half Bath, Primary Bath: Double Sinks, Primary Bath: Separate Shower, Primary Bath: Soaking Tub
Kitchen Breakfast Bar, Island w/o Cooktop
Interior
Interior Features Drapes/Curtains/Window Cover, Fire/Smoke Alarm, Formal Entry/Foyer, High Ceiling
Heating Central Gas
Cooling Central Electric
Flooring Carpet, Tile, Wood
Fireplaces Number 1
Fireplaces Type Gas Connections
Exterior
Exterior Feature Fully Fenced
Parking Features Attached Garage, Tandem
Garage Spaces 2.0
Roof Type Composition
Private Pool No
Building
Lot Description Subdivision Lot
Story 2
Foundation Slab
Lot Size Range 0 Up To 1/4 Acre
Builder Name Ashton Woods
Sewer Public Sewer
Water Public Water
Structure Type Brick,Cement Board,Stucco
New Construction No
Schools
Elementary Schools Lindsey Elementary School (Lamar)
Middle Schools Roberts/Leaman Junior High School
High Schools Fulshear High School
School District 33 - Lamar Consolidated
Others
Senior Community No
Restrictions Deed Restrictions
Tax ID 3601-19-002-0010-901
Energy Description Ceiling Fans,Insulated/Low-E windows,Insulation - Batt,Insulation - Blown Fiberglass,Radiant Attic Barrier
Acceptable Financing Cash Sale, Conventional, FHA, Investor, VA
Tax Rate 2.5848
Disclosures Sellers Disclosure
Listing Terms Cash Sale, Conventional, FHA, Investor, VA
Financing Cash Sale,Conventional,FHA,Investor,VA
Special Listing Condition Sellers Disclosure
Read Less
Want to know what your home might be worth? Contact us for a FREE valuation!

Our team is ready to help you sell your home for the highest possible price ASAP

Bought with Anja Realty,LLC
GET MORE INFORMATION
Real Estate Advisor / REALTOR® | License ID: 831715
+1(832) 392-5692 | info@eriksoldit.com





