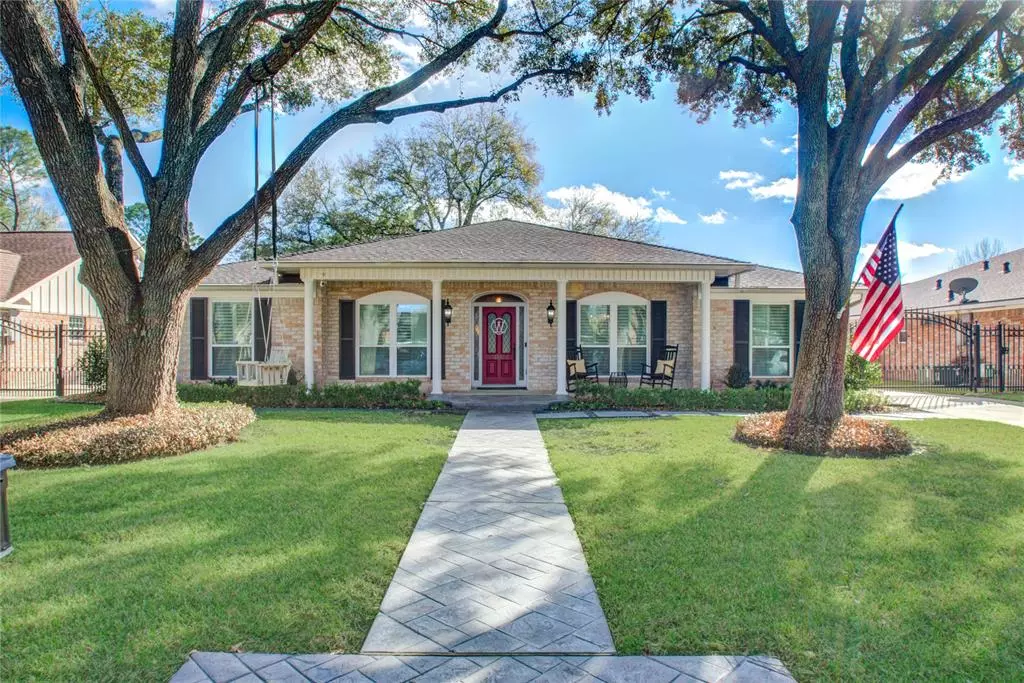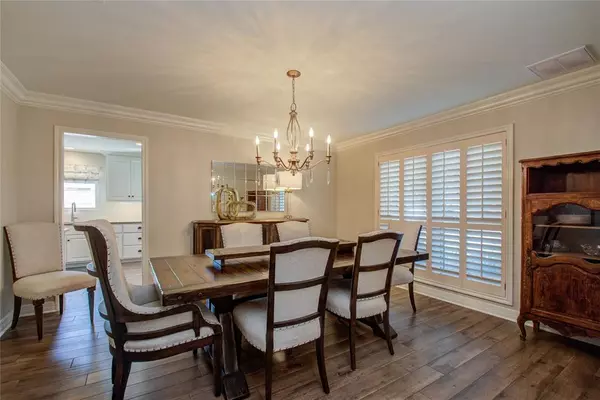$499,900
For more information regarding the value of a property, please contact us for a free consultation.
10811 Chevy Chase DR Houston, TX 77042
4 Beds
2.1 Baths
2,424 SqFt
Key Details
Property Type Single Family Home
Listing Status Sold
Purchase Type For Sale
Square Footage 2,424 sqft
Price per Sqft $212
Subdivision Lakeside Estates Sec 03
MLS Listing ID 73264873
Sold Date 03/06/23
Style Colonial,Traditional
Bedrooms 4
Full Baths 2
Half Baths 1
HOA Fees $72/ann
HOA Y/N 1
Year Built 1971
Annual Tax Amount $9,862
Tax Year 2022
Lot Size 8,880 Sqft
Acres 0.2039
Property Description
Exquisite Lakeside Estates gem situated towards the end of a quiet cul-de-sac. Flanked by two incredible oak trees this home checks all the boxes, starting with gorgeous curb appeal! Upon entry, this home features an open floor plan with high ceilings, an expansive living area with exposed beams & formal dining perfect for entertaining. Kitchen features extensive counter & cabinet space, GE Monogram SS appliances with enormous built-in refrigerator, wine fridge, ice maker & mail desk. Primary suite is generously sized with an updated ensuite bath featuring an incredible frame-less walk-in shower. There are truly too many other updates to name but all of the big-ticket items have been replaced in recent years including the roof (2019), PEX water supply (2021), HVAC (2019), tankless water heater (2021) & so much more! Please reach out to the listing agent for a full list. This one won't last long, make an appointment today!
Location
State TX
County Harris
Area Briargrove Park/Walnutbend
Rooms
Bedroom Description All Bedrooms Down
Other Rooms 1 Living Area, Breakfast Room, Den, Formal Dining, Utility Room in House
Master Bathroom Primary Bath: Double Sinks, Primary Bath: Shower Only
Interior
Interior Features Drapes/Curtains/Window Cover, Fire/Smoke Alarm, High Ceiling
Heating Central Gas
Cooling Central Electric
Flooring Carpet, Tile
Fireplaces Number 1
Fireplaces Type Gas Connections
Exterior
Exterior Feature Back Yard, Back Yard Fenced, Porch, Subdivision Tennis Court
Parking Features Detached Garage
Garage Spaces 2.0
Roof Type Composition
Street Surface Curbs,Gutters
Accessibility Automatic Gate, Driveway Gate
Private Pool No
Building
Lot Description Cul-De-Sac, Subdivision Lot
Faces North
Story 1
Foundation Slab
Lot Size Range 0 Up To 1/4 Acre
Sewer Public Sewer
Water Public Water
Structure Type Brick,Wood
New Construction No
Schools
Elementary Schools Walnut Bend Elementary School (Houston)
Middle Schools Revere Middle School
High Schools Westside High School
School District 27 - Houston
Others
Senior Community No
Restrictions Deed Restrictions
Tax ID 103-082-000-0014
Energy Description Ceiling Fans
Acceptable Financing Cash Sale, Conventional, FHA
Tax Rate 2.2019
Disclosures Sellers Disclosure
Listing Terms Cash Sale, Conventional, FHA
Financing Cash Sale,Conventional,FHA
Special Listing Condition Sellers Disclosure
Read Less
Want to know what your home might be worth? Contact us for a FREE valuation!

Our team is ready to help you sell your home for the highest possible price ASAP

Bought with Better Homes and Gardens Real Estate Gary Greene - Memorial
GET MORE INFORMATION
Real Estate Advisor / REALTOR® | License ID: 831715
+1(832) 392-5692 | info@eriksoldit.com





