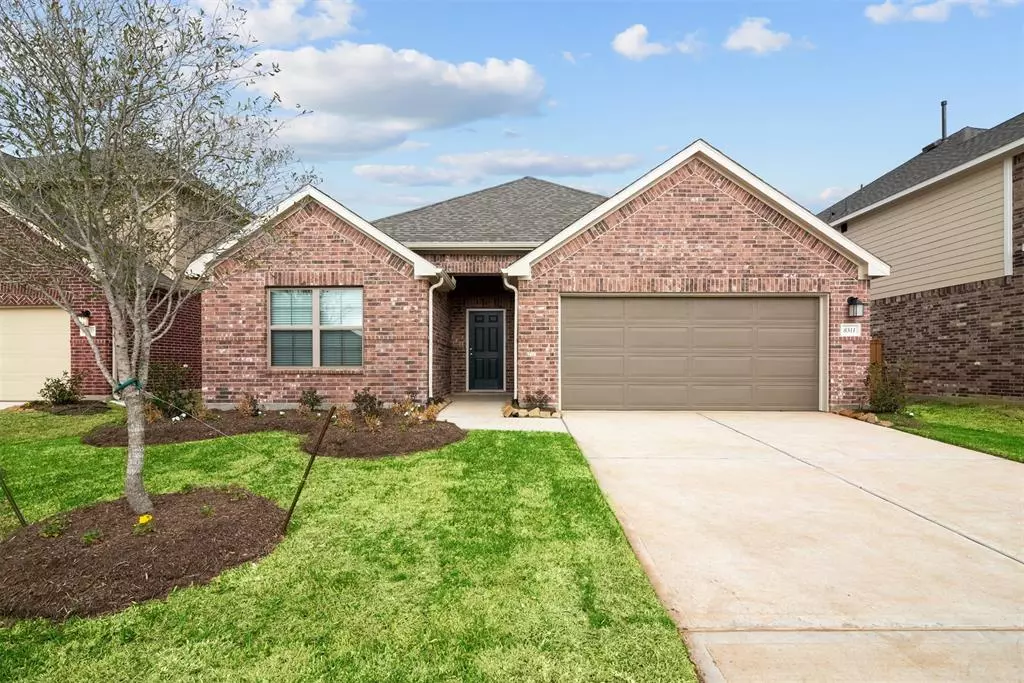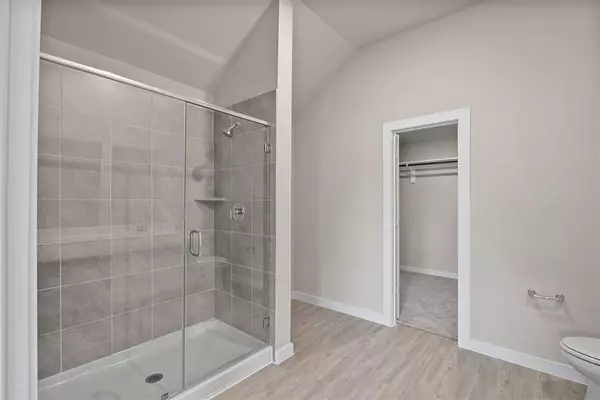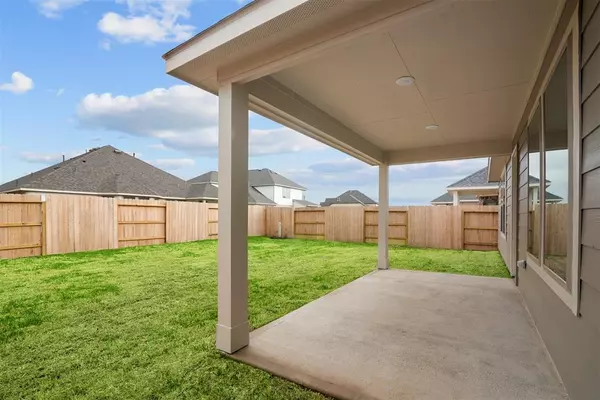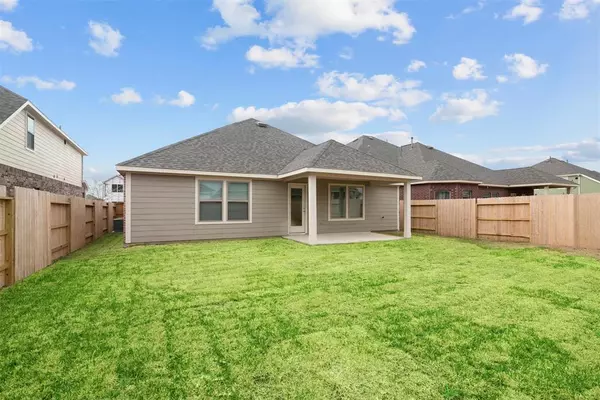$329,990
For more information regarding the value of a property, please contact us for a free consultation.
8511 Jetty Glen DR Cypress, TX 77433
4 Beds
2 Baths
2,063 SqFt
Key Details
Property Type Single Family Home
Listing Status Sold
Purchase Type For Sale
Square Footage 2,063 sqft
Price per Sqft $158
Subdivision Marvida
MLS Listing ID 15760057
Sold Date 03/03/23
Style Traditional
Bedrooms 4
Full Baths 2
HOA Fees $102/ann
HOA Y/N 1
Year Built 2022
Tax Year 2023
Lot Size 6,165 Sqft
Property Description
Below market rate for qualified buyers. Welcome to the Boone floorplan, a 1-story design that features 4 bedrooms, 2 bathrooms, and a 2-car garage. Upon entering this home through the covered porch, you will find 2 secondary bedrooms and a full bathroom. Further down the hall, you will find another secondary bedroom and the laundry room.
Continue through the foyer to the open-concept main living space. The kitchen boasts beautiful countertops, shaker-style cabinets, and an oversized island that opens to a huge family room and dining room. You can also move the dining and entertaining outdoors with the upgraded covered patio.
Enter your owner's suite through a private entry off the family room. The large bedroom features a bay window for extra space and plenty of natural light. Double doors offer a grand entry into the owner's bath retreat, complete with an impressive walk-in closet, a large glass shower, and modern finishes.
Contact us today to tour!
Location
State TX
County Harris
Area Cypress South
Rooms
Bedroom Description All Bedrooms Down,Walk-In Closet
Other Rooms Family Room, Kitchen/Dining Combo, Utility Room in House
Master Bathroom Primary Bath: Shower Only, Secondary Bath(s): Tub/Shower Combo
Kitchen Island w/o Cooktop, Walk-in Pantry
Interior
Interior Features Alarm System - Owned
Heating Central Gas
Cooling Central Electric
Flooring Carpet, Vinyl
Exterior
Exterior Feature Back Yard Fenced, Covered Patio/Deck
Parking Features Attached Garage
Garage Spaces 2.0
Roof Type Composition
Private Pool No
Building
Lot Description Subdivision Lot
Faces Northeast
Story 1
Foundation Slab
Lot Size Range 0 Up To 1/4 Acre
Builder Name M/I Homes
Sewer Public Sewer
Structure Type Brick
New Construction Yes
Schools
Elementary Schools Andre Elementary School
Middle Schools Rowe Middle School
High Schools Cypress Park High School
School District 13 - Cypress-Fairbanks
Others
HOA Fee Include Clubhouse,Recreational Facilities
Senior Community No
Restrictions Deed Restrictions
Tax ID NA
Ownership Full Ownership
Energy Description Attic Vents,Ceiling Fans,Digital Program Thermostat
Acceptable Financing Cash Sale, Conventional, FHA, VA
Tax Rate 3.488094
Disclosures Mud
Green/Energy Cert Home Energy Rating/HERS
Listing Terms Cash Sale, Conventional, FHA, VA
Financing Cash Sale,Conventional,FHA,VA
Special Listing Condition Mud
Read Less
Want to know what your home might be worth? Contact us for a FREE valuation!

Our team is ready to help you sell your home for the highest possible price ASAP

Bought with Walzel Properties - Corporate Office
GET MORE INFORMATION
Real Estate Advisor / REALTOR® | License ID: 831715
+1(832) 392-5692 | info@eriksoldit.com





