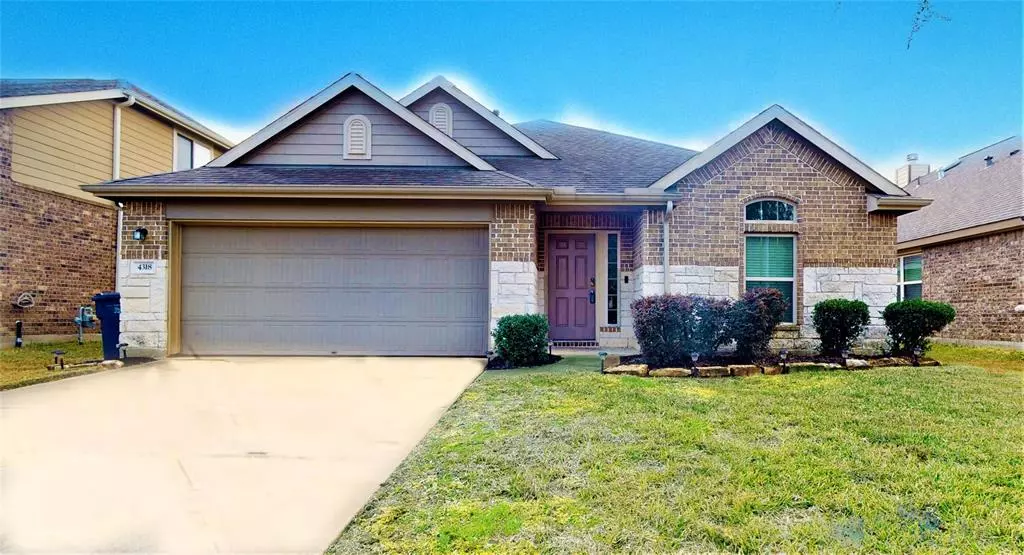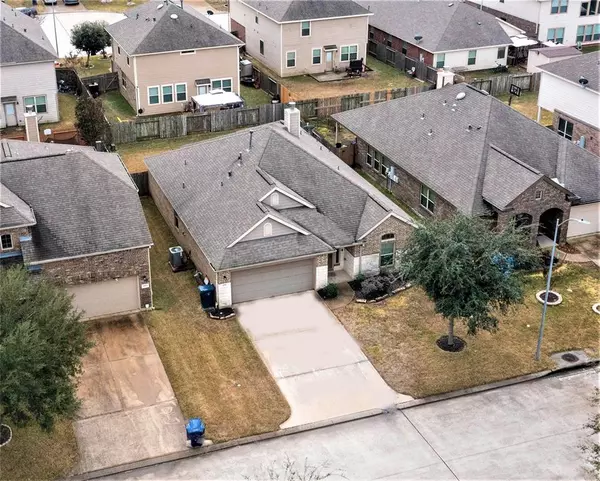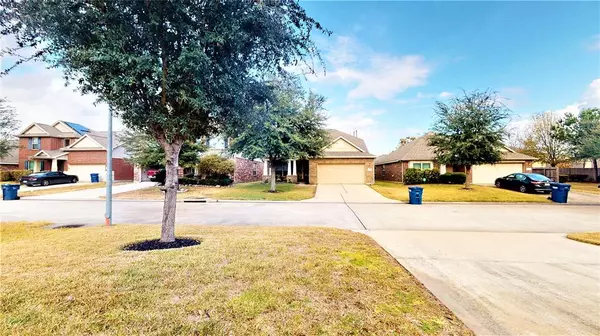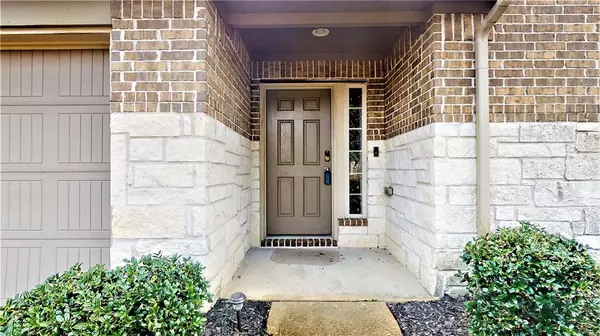$265,000
For more information regarding the value of a property, please contact us for a free consultation.
4318 Plumeria AVE Baytown, TX 77521
3 Beds
2 Baths
1,806 SqFt
Key Details
Property Type Single Family Home
Listing Status Sold
Purchase Type For Sale
Square Footage 1,806 sqft
Price per Sqft $135
Subdivision Bay River Colony Sec 01
MLS Listing ID 64676760
Sold Date 02/28/23
Style Traditional
Bedrooms 3
Full Baths 2
HOA Fees $37/ann
HOA Y/N 1
Year Built 2011
Annual Tax Amount $6,357
Tax Year 2022
Lot Size 5,656 Sqft
Acres 0.1298
Property Description
Recent garage epoxy not pictured. This beautiful and spacious 1806 sq ft, 3 bedrooms, 2 baths awaits you! The elevation has a gorgeous stone and brick combination. As you enter, the formal dining is on the right. You can make this room a flex room to use as you will--office/study, etc. The beautiful kitchen with granite countertops, 42" cabinets, and tumbled marble backsplash will be the center point as you entertain your guests because the kitchen is open to the breakfast area and the family room! Turn on the fireplace for the perfect ambiance while entertaining or home alone. The primary bedroom is split from the other two bedrooms--allowing for privacy. En-suite bathroom with separate tub & shower--and the tub is jetted! Double sinks in the primary bath makes it all the more desirable. Step out back to a nice 15X9 covered patio & still have room in a spacious back yard. Water softener-entire home! This home has everything. Make this one yours!
Location
State TX
County Harris
Area Baytown/Harris County
Rooms
Bedroom Description All Bedrooms Down
Other Rooms 1 Living Area, Breakfast Room, Formal Dining, Utility Room in House
Master Bathroom Primary Bath: Double Sinks, Primary Bath: Jetted Tub, Primary Bath: Separate Shower, Secondary Bath(s): Tub/Shower Combo
Kitchen Kitchen open to Family Room, Pantry
Interior
Interior Features Drapes/Curtains/Window Cover, High Ceiling, Prewired for Alarm System
Heating Central Gas
Cooling Central Electric
Flooring Carpet, Tile
Fireplaces Number 1
Fireplaces Type Gaslog Fireplace
Exterior
Exterior Feature Back Yard Fenced
Parking Features Attached Garage
Garage Spaces 2.0
Garage Description Double-Wide Driveway
Roof Type Composition
Street Surface Concrete
Private Pool No
Building
Lot Description Subdivision Lot
Faces North
Story 1
Foundation Slab
Lot Size Range 0 Up To 1/4 Acre
Sewer Public Sewer
Water Public Water
Structure Type Brick,Cement Board,Other,Stone,Wood
New Construction No
Schools
Elementary Schools Banuelos Elementary School
Middle Schools Highlands Junior High School
High Schools Goose Creek Memorial
School District 23 - Goose Creek Consolidated
Others
HOA Fee Include Other
Senior Community No
Restrictions Deed Restrictions
Tax ID 128-604-000-0068
Energy Description Ceiling Fans,Insulated/Low-E windows,Insulation - Other,North/South Exposure
Acceptable Financing Cash Sale, Conventional, FHA, Texas Veterans Land Board, USDA Loan, VA
Tax Rate 2.705
Disclosures Mud, Sellers Disclosure
Listing Terms Cash Sale, Conventional, FHA, Texas Veterans Land Board, USDA Loan, VA
Financing Cash Sale,Conventional,FHA,Texas Veterans Land Board,USDA Loan,VA
Special Listing Condition Mud, Sellers Disclosure
Read Less
Want to know what your home might be worth? Contact us for a FREE valuation!

Our team is ready to help you sell your home for the highest possible price ASAP

Bought with eXp Realty LLC
GET MORE INFORMATION
Real Estate Advisor / REALTOR® | License ID: 831715
+1(832) 392-5692 | info@eriksoldit.com





