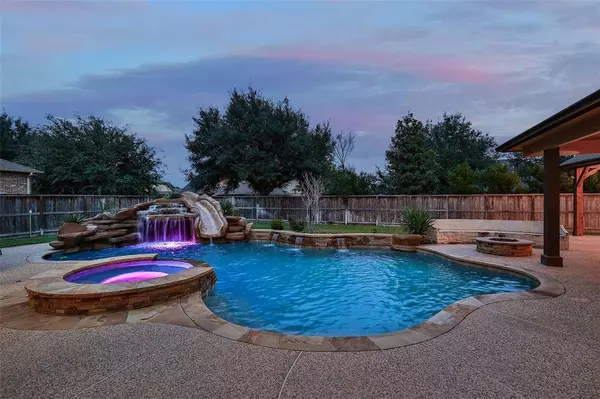$1,150,000
For more information regarding the value of a property, please contact us for a free consultation.
17802 Refuge Lake DR Cypress, TX 77433
5 Beds
4.2 Baths
4,910 SqFt
Key Details
Property Type Single Family Home
Listing Status Sold
Purchase Type For Sale
Square Footage 4,910 sqft
Price per Sqft $226
Subdivision Lakes Of Fairhaven
MLS Listing ID 54577397
Sold Date 02/27/23
Style Traditional
Bedrooms 5
Full Baths 4
Half Baths 2
HOA Fees $108/ann
HOA Y/N 1
Year Built 2010
Annual Tax Amount $19,650
Tax Year 2022
Lot Size 0.510 Acres
Acres 0.5096
Property Description
This luxurious David Weekley Janelle floorplan sits on a sprawling half-acre lot in prestigious Lakes of Fairhaven. The grand entry boasts a 20-foot ceiling and a sweeping curved staircase. The 8-foot interior doors on the main level, two-story living room, and second staircase make this home feel like a palace. The primary suite is a true retreat, complete with a soaking tub, oversized shower, walk-in closet, and backyard access. The gourmet kitchen is a chef's dream with granite counters, stainless appliances, 5-burner gas cooktop, large island, walk-in pantry, breakfast bar, and wine bar. Upstairs, there are five bedrooms and game room with custom built-ins. The fifth bedroom can be converted into a media room. The backyard is an oasis with a resort-style pool, rock waterslide, grotto with waterfall, covered patio, and fire pit. There is a 312 sq ft apartment above the detached garage with full bathroom, total of 9 garage bays. Enjoy low tax rate in this celebrity-worthy home.
Location
State TX
County Harris
Area Cypress North
Rooms
Bedroom Description Primary Bed - 1st Floor,Walk-In Closet
Other Rooms Breakfast Room, Family Room, Formal Dining, Gameroom Up, Garage Apartment, Home Office/Study, Sun Room, Utility Room in House
Master Bathroom Primary Bath: Double Sinks, Primary Bath: Separate Shower, Primary Bath: Soaking Tub, Secondary Bath(s): Tub/Shower Combo
Kitchen Breakfast Bar, Island w/ Cooktop, Kitchen open to Family Room, Walk-in Pantry
Interior
Interior Features Fire/Smoke Alarm, Formal Entry/Foyer, High Ceiling
Heating Central Gas
Cooling Central Electric
Flooring Carpet, Tile
Fireplaces Number 1
Fireplaces Type Gaslog Fireplace
Exterior
Exterior Feature Back Yard Fenced, Covered Patio/Deck
Parking Features Attached Garage, Detached Garage, Oversized Garage, Tandem
Garage Spaces 9.0
Pool Gunite, In Ground
Roof Type Composition
Street Surface Concrete,Curbs
Private Pool Yes
Building
Lot Description Subdivision Lot
Story 2
Foundation Slab
Lot Size Range 1/4 Up to 1/2 Acre
Builder Name David Weekley
Sewer Public Sewer
Water Public Water
Structure Type Brick,Cement Board
New Construction No
Schools
Elementary Schools Swenke Elementary School
Middle Schools Salyards Middle School
High Schools Bridgeland High School
School District 13 - Cypress-Fairbanks
Others
Senior Community No
Restrictions Deed Restrictions
Tax ID 129-683-006-0012
Energy Description Ceiling Fans,Digital Program Thermostat,Radiant Attic Barrier,Tankless/On-Demand H2O Heater
Acceptable Financing Cash Sale, Conventional, VA
Tax Rate 2.2317
Disclosures Sellers Disclosure
Listing Terms Cash Sale, Conventional, VA
Financing Cash Sale,Conventional,VA
Special Listing Condition Sellers Disclosure
Read Less
Want to know what your home might be worth? Contact us for a FREE valuation!

Our team is ready to help you sell your home for the highest possible price ASAP

Bought with Zuri Properties
GET MORE INFORMATION
Real Estate Advisor / REALTOR® | License ID: 831715
+1(832) 392-5692 | info@eriksoldit.com





