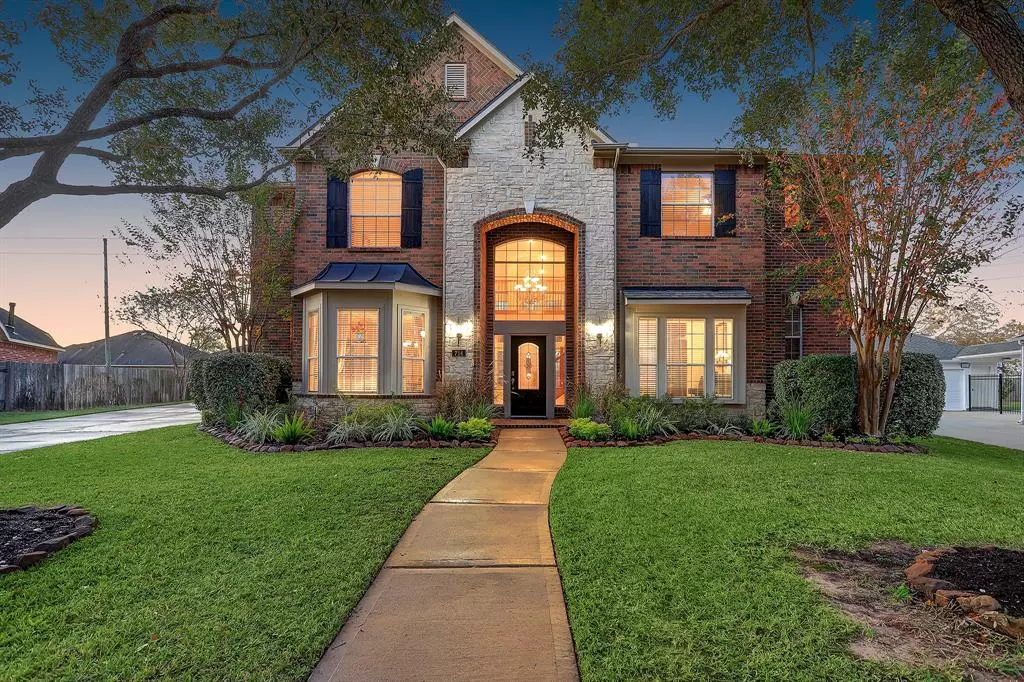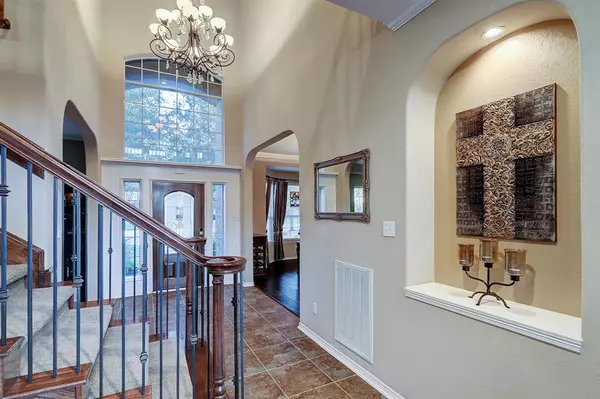$650,000
For more information regarding the value of a property, please contact us for a free consultation.
714 Summer Trace LN Richmond, TX 77406
4 Beds
3.1 Baths
3,705 SqFt
Key Details
Property Type Single Family Home
Listing Status Sold
Purchase Type For Sale
Square Footage 3,705 sqft
Price per Sqft $173
Subdivision Rivers Edge Sec 10
MLS Listing ID 80851347
Sold Date 02/21/23
Style Traditional
Bedrooms 4
Full Baths 3
Half Baths 1
HOA Fees $57/ann
HOA Y/N 1
Year Built 2008
Annual Tax Amount $15,028
Tax Year 2022
Lot Size 0.579 Acres
Acres 0.5788
Property Description
Enjoy this backyard paradise situated on a +25,000 SF lot. Stunning pool w/heated spa constructed from Texas Hill Country stone/limestone. Stone walkway connects pool & covered outdoor kitchen to a covered gazebo & firepit, Elongated driveway leads to an 8 car garage (+1650 SF) with backyard access. Built by Newmark Homes, interior flooring is hardwood, tile, and carpet with tons of windows/natural light. Primary bedroom, living room, kitchen & 2nd floor have outdoor entertainment views. Downstairs primary bedroom with bay window & walk-in closet. En suite bathroom with jetted tub, two vanities & stand alone shower. Secondary bedrooms are upstairs. Wrought iron spindles showcase the stairway & catwalk. Wide-open spaces & a 2nd floor catwalk overlooking downstairs living room & fireplace. A four bedroom home, one upstairs bedroom is wired as a media room. Stainless steel appliances in kitchen. Roof installed in 2019. Never flooded according to owners (original owners since 2008).
Location
State TX
County Fort Bend
Area Fort Bend County North/Richmond
Rooms
Bedroom Description En-Suite Bath,Primary Bed - 1st Floor,Walk-In Closet
Other Rooms Breakfast Room, Formal Dining, Gameroom Up, Living Area - 1st Floor, Utility Room in House
Master Bathroom Half Bath, Primary Bath: Double Sinks, Primary Bath: Jetted Tub, Primary Bath: Separate Shower, Secondary Bath(s): Tub/Shower Combo
Kitchen Island w/o Cooktop, Walk-in Pantry
Interior
Interior Features Alarm System - Leased, Crown Molding, Drapes/Curtains/Window Cover, Fire/Smoke Alarm, Formal Entry/Foyer, High Ceiling, Prewired for Alarm System, Wired for Sound
Heating Central Gas
Cooling Central Electric
Flooring Carpet, Tile, Wood
Fireplaces Number 1
Fireplaces Type Gaslog Fireplace
Exterior
Exterior Feature Back Yard, Back Yard Fenced, Outdoor Kitchen, Patio/Deck, Porch
Parking Features Attached/Detached Garage, Oversized Garage, Tandem
Garage Spaces 8.0
Garage Description Auto Garage Door Opener, Double-Wide Driveway
Pool Gunite, Heated, In Ground
Roof Type Composition
Street Surface Concrete,Curbs
Private Pool Yes
Building
Lot Description Subdivision Lot
Faces Northwest
Story 2
Foundation Slab
Lot Size Range 1/2 Up to 1 Acre
Water Water District
Structure Type Brick,Cement Board,Stone,Wood
New Construction No
Schools
Elementary Schools Austin Elementary School (Lamar)
Middle Schools Wessendorf/Lamar Junior High School
High Schools Lamar Consolidated High School
School District 33 - Lamar Consolidated
Others
HOA Fee Include Grounds,Recreational Facilities
Senior Community No
Restrictions Deed Restrictions
Tax ID 6467-10-003-0070-901
Energy Description Attic Vents,Ceiling Fans,Digital Program Thermostat,Insulation - Blown Fiberglass,North/South Exposure,Radiant Attic Barrier
Acceptable Financing Cash Sale, Conventional, VA
Tax Rate 3.5748
Disclosures Sellers Disclosure
Listing Terms Cash Sale, Conventional, VA
Financing Cash Sale,Conventional,VA
Special Listing Condition Sellers Disclosure
Read Less
Want to know what your home might be worth? Contact us for a FREE valuation!

Our team is ready to help you sell your home for the highest possible price ASAP

Bought with Non-MLS
GET MORE INFORMATION

Real Estate Advisor / REALTOR® | License ID: 831715
+1(832) 392-5692 | info@eriksoldit.com





