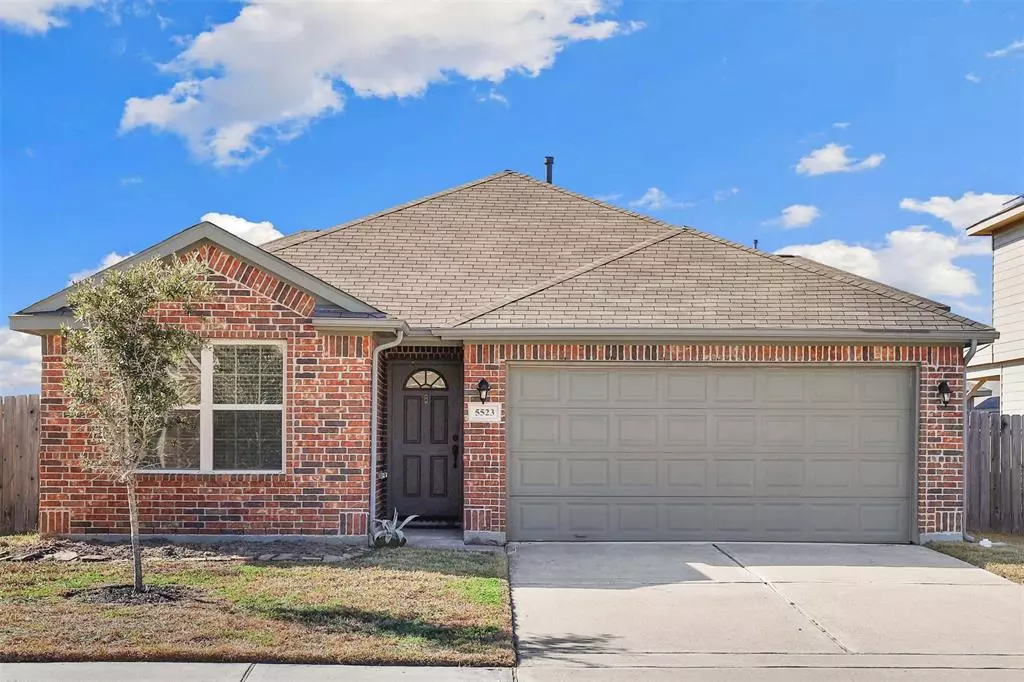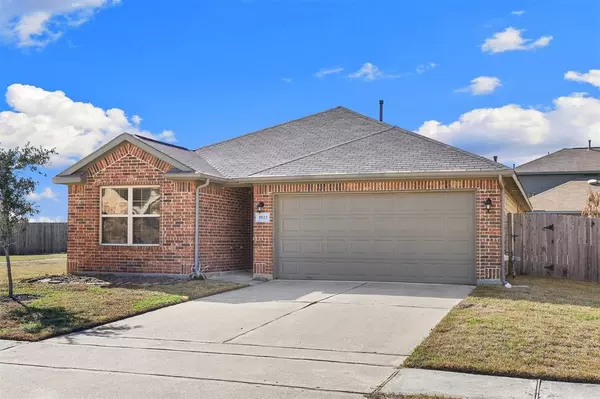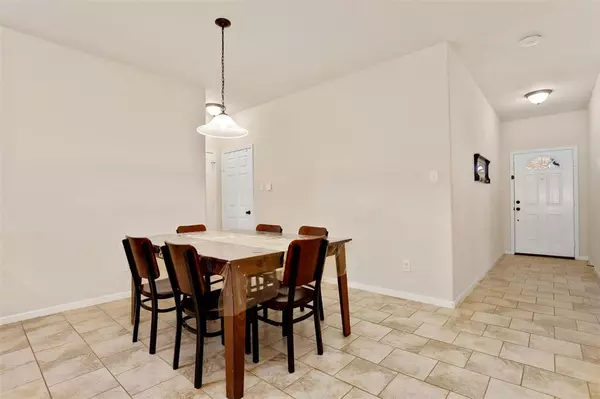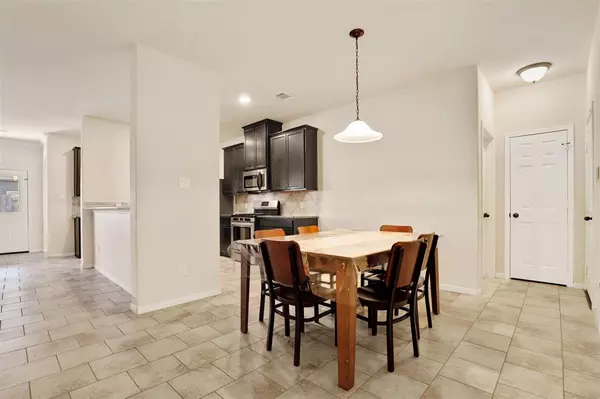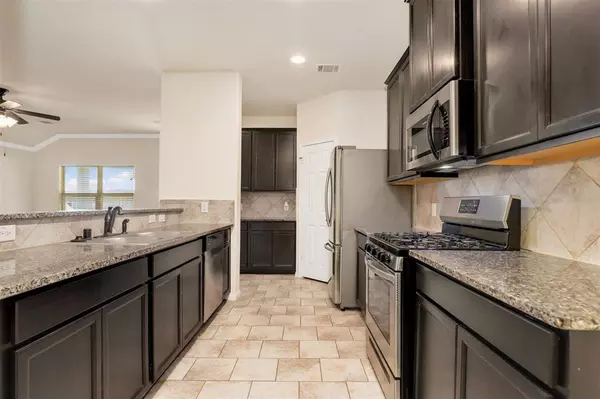$280,000
For more information regarding the value of a property, please contact us for a free consultation.
5523 Casa Batillo DR Katy, TX 77449
3 Beds
2 Baths
1,622 SqFt
Key Details
Property Type Single Family Home
Listing Status Sold
Purchase Type For Sale
Square Footage 1,622 sqft
Price per Sqft $163
Subdivision Plantation Lakes
MLS Listing ID 76753922
Sold Date 02/15/23
Style Traditional
Bedrooms 3
Full Baths 2
HOA Fees $33/mo
HOA Y/N 1
Year Built 2017
Annual Tax Amount $6,589
Tax Year 2022
Lot Size 5,516 Sqft
Acres 0.1266
Property Description
LIKE NEW home located in a wonderful neighborhood that offers great amenities, zoned for the sought-after Cy-Fairbank schools, & offers quick access to Pine Forest Country Club, & HWY 6. Outside the home find a low-maintenance lawn, a 2-car garage w/ an added ventilation system perfect for a workshop, & a covered porch. Inside features an open split floor plan w/ high ceilings, ceramic tile flooring, crown molding, tons of natural light, & CAT6 Ethernet cables throughout. The dining room leads into the kitchen that boasts granite counters, ample storage, SS gas appliances, pantry, & a serving bar that opens to the spacious living space. The private primary bedroom offers plenty of space, & an en-suite bath w/ double sinks, separate tub/shower, & a walk-in closet. 2 additional bedrooms w/ upgraded laminate flooring that share a full bath, & a large laundry room completes this home. Lastly checkout the fully fenced backyard w/ a cozy covered patio perfect for outdoor fun & entertaining.
Location
State TX
County Harris
Area Bear Creek South
Rooms
Bedroom Description En-Suite Bath,Walk-In Closet
Other Rooms Family Room, Kitchen/Dining Combo, Living/Dining Combo, Utility Room in House
Master Bathroom Primary Bath: Double Sinks, Primary Bath: Separate Shower, Primary Bath: Soaking Tub, Secondary Bath(s): Tub/Shower Combo
Kitchen Breakfast Bar, Island w/o Cooktop, Kitchen open to Family Room, Walk-in Pantry
Interior
Interior Features Crown Molding, Fire/Smoke Alarm, High Ceiling
Heating Central Gas
Cooling Central Electric
Flooring Laminate, Tile
Exterior
Exterior Feature Back Yard Fenced, Porch
Parking Features Attached Garage
Garage Spaces 2.0
Garage Description Auto Garage Door Opener
Roof Type Composition
Private Pool No
Building
Lot Description Subdivision Lot
Faces East
Story 1
Foundation Slab
Lot Size Range 0 Up To 1/4 Acre
Sewer Public Sewer
Water Public Water
Structure Type Brick
New Construction No
Schools
Elementary Schools Emery Elementary School
Middle Schools Thornton Middle School (Cy-Fair)
High Schools Cypress Lakes High School
School District 13 - Cypress-Fairbanks
Others
Senior Community No
Restrictions Unknown
Tax ID 138-150-001-0026
Energy Description Ceiling Fans
Acceptable Financing Cash Sale, Conventional, FHA, VA
Tax Rate 3.011
Disclosures Sellers Disclosure
Listing Terms Cash Sale, Conventional, FHA, VA
Financing Cash Sale,Conventional,FHA,VA
Special Listing Condition Sellers Disclosure
Read Less
Want to know what your home might be worth? Contact us for a FREE valuation!

Our team is ready to help you sell your home for the highest possible price ASAP

Bought with CB&A, Realtors
GET MORE INFORMATION
Real Estate Advisor / REALTOR® | License ID: 831715
+1(832) 392-5692 | info@eriksoldit.com

