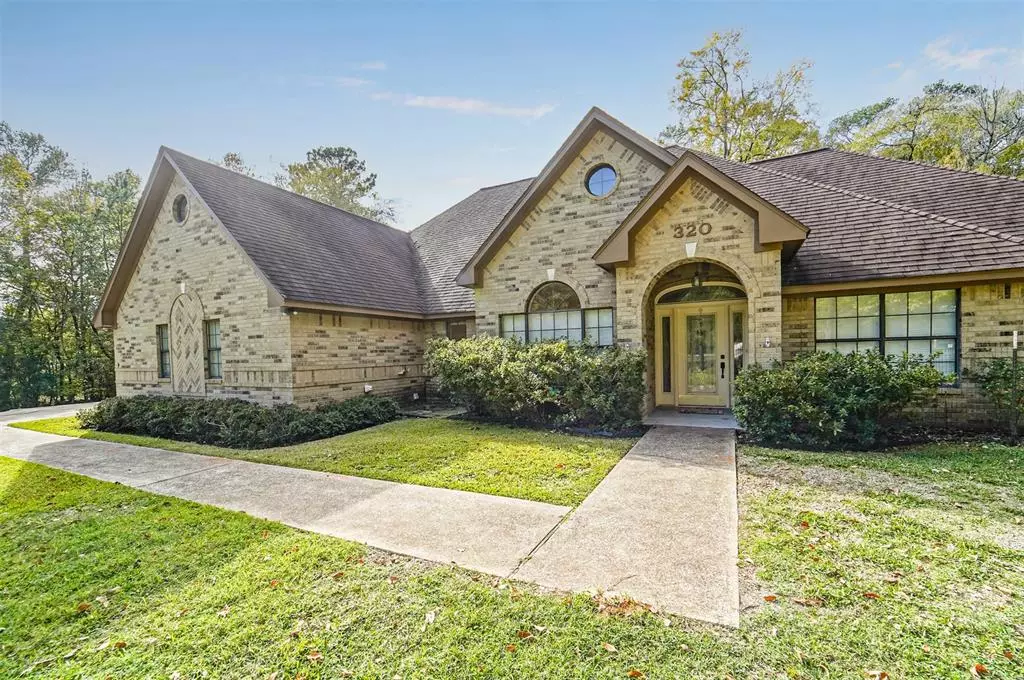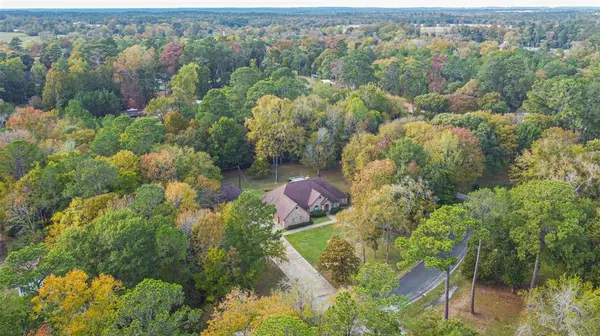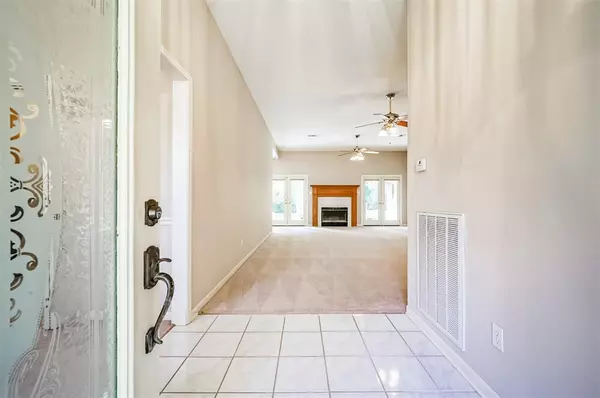$399,000
For more information regarding the value of a property, please contact us for a free consultation.
320 Forest LN Huntsville, TX 77340
3 Beds
2 Baths
2,259 SqFt
Key Details
Property Type Single Family Home
Listing Status Sold
Purchase Type For Sale
Square Footage 2,259 sqft
Price per Sqft $174
Subdivision Westridge
MLS Listing ID 38079659
Sold Date 01/31/23
Style Traditional
Bedrooms 3
Full Baths 2
HOA Fees $12/ann
HOA Y/N 1
Year Built 1995
Annual Tax Amount $7,210
Tax Year 2022
Lot Size 1.530 Acres
Acres 1.53
Property Description
This custom built single-story home in sought-after Westridge has been lovingly maintained by the original owners since its construction in 1995. It's easy to imagine a peaceful life surrounded by trees, beautiful landscaping and 1.5 acres all your own. Central to the home is a large living room w/fireplace centered along the wall, which transitions to the kitchen of equal size featuring an island w/cooktop and ~38 feet of counter space w/34 cabinets, equal uppers and lowers. On the north wing, there are two bedrooms and a full bath. The primary BR & ensuite are located in the south wing, separated from the main areas of the house by a long hall, ensuring total privacy. In the attached 2-car garage is a finished play or storage area, w/multiple potential uses. Adjacent to the home is a detached garage with space for 2 vehicles, totaling 4 altogether. The detached garage currently functions as a workshop, perfect for the woodworking or mechanical hobbyist. What a lovely home!
Location
State TX
County Walker
Area Huntsville Area
Rooms
Bedroom Description All Bedrooms Down
Other Rooms 1 Living Area, Breakfast Room, Home Office/Study, Kitchen/Dining Combo, Utility Room in House
Master Bathroom Primary Bath: Double Sinks, Secondary Bath(s): Tub/Shower Combo
Den/Bedroom Plus 4
Kitchen Island w/ Cooktop, Pantry
Interior
Heating Central Electric
Cooling Central Gas
Fireplaces Number 1
Exterior
Exterior Feature Porch, Private Driveway, Subdivision Tennis Court, Workshop
Parking Features Attached/Detached Garage
Garage Spaces 4.0
Garage Description Double-Wide Driveway, Workshop
Roof Type Composition
Street Surface Asphalt
Private Pool No
Building
Lot Description Subdivision Lot
Story 1
Foundation Slab
Lot Size Range 1 Up to 2 Acres
Sewer Public Sewer
Water Public Water
Structure Type Brick,Wood
New Construction No
Schools
Elementary Schools Samuel W Houston Elementary School
Middle Schools Mance Park Middle School
High Schools Huntsville High School
School District 64 - Huntsville
Others
HOA Fee Include Grounds,Recreational Facilities
Senior Community No
Restrictions Deed Restrictions
Tax ID 38568
Ownership Full Ownership
Energy Description Ceiling Fans,Digital Program Thermostat
Tax Rate 1.8868
Disclosures Sellers Disclosure
Special Listing Condition Sellers Disclosure
Read Less
Want to know what your home might be worth? Contact us for a FREE valuation!

Our team is ready to help you sell your home for the highest possible price ASAP

Bought with Keller Williams, LLC
GET MORE INFORMATION
Real Estate Advisor / REALTOR® | License ID: 831715
+1(832) 392-5692 | info@eriksoldit.com





