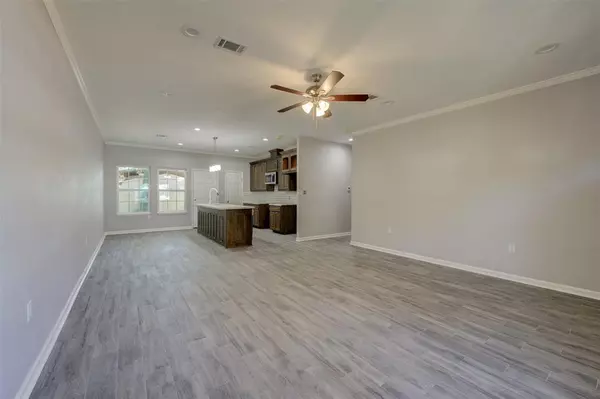$210,000
For more information regarding the value of a property, please contact us for a free consultation.
209 E James ST Baytown, TX 77520
3 Beds
2 Baths
1,322 SqFt
Key Details
Property Type Single Family Home
Listing Status Sold
Purchase Type For Sale
Square Footage 1,322 sqft
Price per Sqft $151
Subdivision Goose Creek Townsite
MLS Listing ID 82484515
Sold Date 01/27/23
Style Traditional
Bedrooms 3
Full Baths 2
Year Built 2022
Annual Tax Amount $713
Tax Year 2021
Lot Size 5,000 Sqft
Acres 0.1148
Property Description
New Construction! Beautiful single-story home with an open floor plan, featuring 3 bedrooms, and 2 bathrooms. Features include ceramic tile throughout and carpet in the bedrooms, granite counter tops in the bathrooms, primary bedroom with walk-in closet and a double sink in the primary bathroom. The kitchen is equipped with an island with plenty of counter-top space, a walk-in pantry, marble countertops, stainless steel appliances, 30-inch gas range, & custom soft close drawer/cabinets. Ceiling fans in all bedrooms and living area. Spacious utility room for your washer and dryer. No HOA. Easy access to 146 and 99.
Location
State TX
County Harris
Area Baytown/Harris County
Rooms
Bedroom Description All Bedrooms Down,Primary Bed - 1st Floor,Walk-In Closet
Other Rooms 1 Living Area, Family Room, Kitchen/Dining Combo, Living Area - 1st Floor, Living/Dining Combo, Utility Room in House
Master Bathroom Primary Bath: Double Sinks, Primary Bath: Tub/Shower Combo, Secondary Bath(s): Tub/Shower Combo
Kitchen Island w/o Cooktop, Kitchen open to Family Room, Pantry, Soft Closing Cabinets, Soft Closing Drawers, Walk-in Pantry
Interior
Heating Central Gas
Cooling Central Gas
Flooring Carpet, Tile
Exterior
Roof Type Composition
Private Pool No
Building
Lot Description Cleared
Story 1
Foundation Slab
Lot Size Range 0 Up To 1/4 Acre
Builder Name Villarreal Y CIA
Sewer Public Sewer
Water Public Water
Structure Type Stucco,Wood
New Construction Yes
Schools
Elementary Schools Ashbel Smith Elementary School
Middle Schools Horace Mann J H
High Schools Lee High School (Goose Creek)
School District 23 - Goose Creek Consolidated
Others
Senior Community No
Restrictions Unknown
Tax ID 038-309-000-0003
Tax Rate 2.97
Disclosures Owner/Agent
Special Listing Condition Owner/Agent
Read Less
Want to know what your home might be worth? Contact us for a FREE valuation!

Our team is ready to help you sell your home for the highest possible price ASAP

Bought with Sierra Vista Realty LLC
GET MORE INFORMATION
Real Estate Advisor / REALTOR® | License ID: 831715
+1(832) 392-5692 | info@eriksoldit.com





