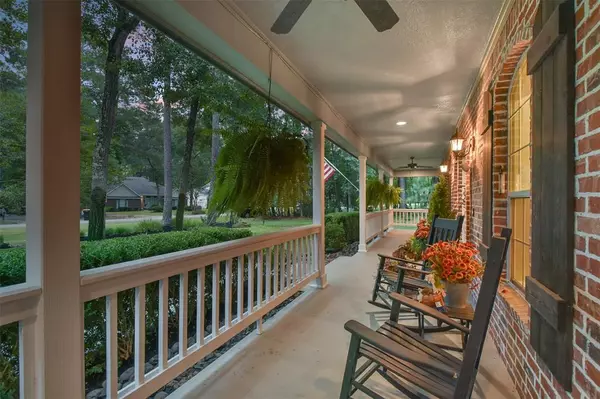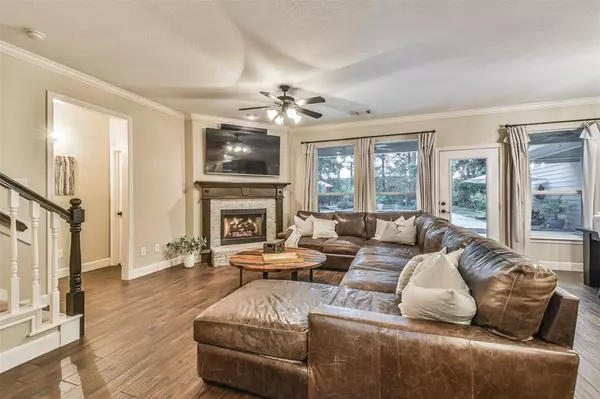$635,000
For more information regarding the value of a property, please contact us for a free consultation.
2307 Hollowbrook LN Conroe, TX 77384
4 Beds
2.1 Baths
2,907 SqFt
Key Details
Property Type Single Family Home
Listing Status Sold
Purchase Type For Sale
Square Footage 2,907 sqft
Price per Sqft $210
Subdivision Carriage Hills 01
MLS Listing ID 3662775
Sold Date 01/27/23
Style Other Style,Traditional
Bedrooms 4
Full Baths 2
Half Baths 1
HOA Fees $16/ann
HOA Y/N 1
Year Built 2006
Annual Tax Amount $7,760
Tax Year 2022
Lot Size 0.526 Acres
Acres 0.5257
Property Description
This gorgeous resort style home could be your own beautiful oasis right in the heart of the Carriage Hills neighborhood zoned to The Woodlands High School! Huge heated pool/spa, large inviting fire pit, front & bk sprinklers w/watering system for potted plants, lovely exterior lighting, doors from living room & primary bedroom lead to covered back patio, expansive fenced backyd, lush landscaping, fabulous covered front porch w/side door entry to great utility room for ease of entry w/your groceries, 2 car garage w/upstairs flex space wired & plumbed to create your own use, dbl pane windows, utility room w/sink/ice machine, whole house 20 KW generator, 2 zoned ACs w/1 recently replaced 17 SEER HVAC, beautiful trees, 4/5 bdrms-primary on 1st, extra bdrm on 1st floor could be study or space of your choice, bright open liv/din/kitchen have delightful view of backyd, breakfast bar, fireplace. Access to I-45, 1488, The Woodlands, near restaurants & so much more!! Such a beauty! Awesome!!!
Location
State TX
County Montgomery
Area Conroe Southwest
Rooms
Bedroom Description En-Suite Bath,Primary Bed - 1st Floor,Sitting Area,Walk-In Closet
Other Rooms 1 Living Area, Home Office/Study, Living Area - 1st Floor, Utility Room in House
Master Bathroom Primary Bath: Double Sinks, Primary Bath: Jetted Tub, Primary Bath: Separate Shower, Primary Bath: Soaking Tub, Secondary Bath(s): Double Sinks, Secondary Bath(s): Shower Only, Vanity Area
Den/Bedroom Plus 5
Kitchen Breakfast Bar, Island w/ Cooktop, Kitchen open to Family Room, Pantry, Pots/Pans Drawers, Under Cabinet Lighting
Interior
Interior Features Alarm System - Owned, Crown Molding, Drapes/Curtains/Window Cover, Dryer Included, Fire/Smoke Alarm, High Ceiling, Refrigerator Included, Washer Included
Heating Central Gas, Zoned
Cooling Central Electric, Zoned
Flooring Carpet, Tile, Wood
Fireplaces Number 1
Fireplaces Type Gas Connections, Gaslog Fireplace
Exterior
Exterior Feature Back Yard Fenced, Covered Patio/Deck, Patio/Deck, Sprinkler System
Parking Features Detached Garage, Oversized Garage
Garage Spaces 2.0
Garage Description Auto Garage Door Opener
Pool Gunite, Heated, In Ground
Roof Type Composition
Street Surface Concrete
Private Pool Yes
Building
Lot Description Cul-De-Sac, Wooded
Faces East
Story 2
Foundation Slab
Lot Size Range 1/2 Up to 1 Acre
Sewer Septic Tank
Water Aerobic
Structure Type Brick,Cement Board,Wood
New Construction No
Schools
Elementary Schools Bush Elementary School (Conroe)
Middle Schools Mccullough Junior High School
High Schools The Woodlands High School
School District 11 - Conroe
Others
HOA Fee Include Recreational Facilities
Senior Community No
Restrictions Deed Restrictions
Tax ID 3370-00-15000
Ownership Full Ownership
Energy Description Ceiling Fans,Digital Program Thermostat,Generator,Insulation - Blown Fiberglass,Radiant Attic Barrier
Acceptable Financing Cash Sale, Conventional
Tax Rate 1.8488
Disclosures Sellers Disclosure
Listing Terms Cash Sale, Conventional
Financing Cash Sale,Conventional
Special Listing Condition Sellers Disclosure
Read Less
Want to know what your home might be worth? Contact us for a FREE valuation!

Our team is ready to help you sell your home for the highest possible price ASAP

Bought with Mark Dimas Properties
GET MORE INFORMATION
Real Estate Advisor / REALTOR® | License ID: 831715
+1(832) 392-5692 | info@eriksoldit.com





