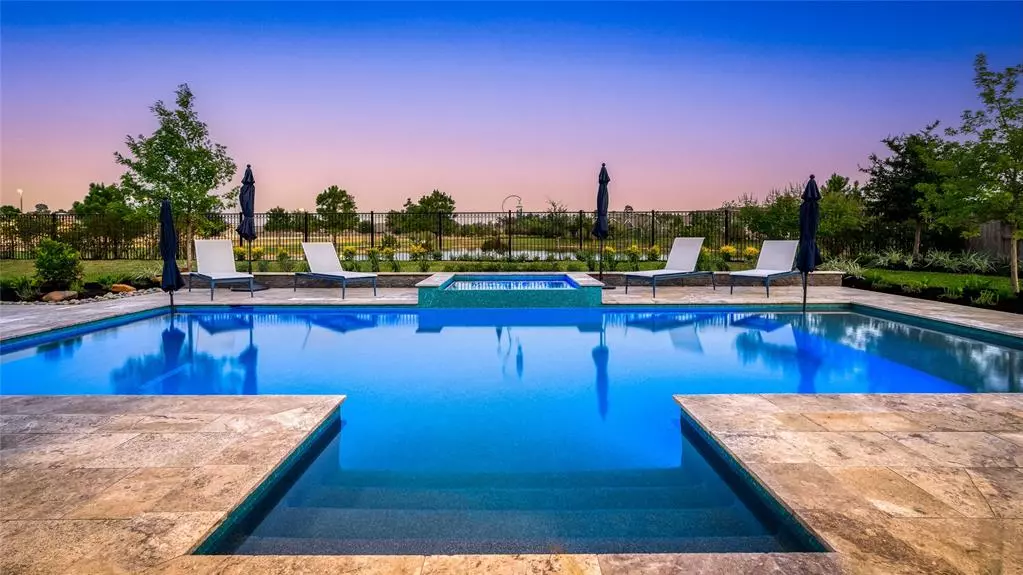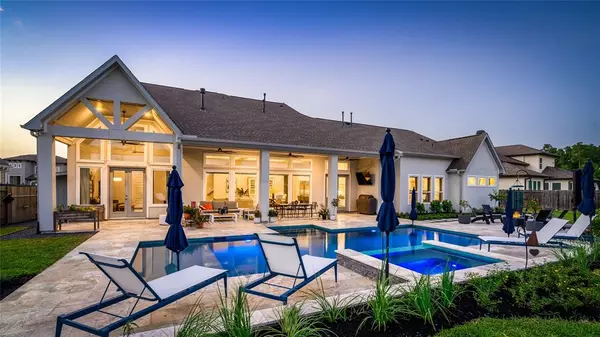$1,050,000
For more information regarding the value of a property, please contact us for a free consultation.
3518 Blossom Lake CT Spring, TX 77386
4 Beds
4.1 Baths
4,290 SqFt
Key Details
Property Type Single Family Home
Listing Status Sold
Purchase Type For Sale
Square Footage 4,290 sqft
Price per Sqft $254
Subdivision Falls At Imperial Oaks 08
MLS Listing ID 54855697
Sold Date 08/16/22
Style Traditional
Bedrooms 4
Full Baths 4
Half Baths 1
HOA Fees $81/ann
HOA Y/N 1
Year Built 2019
Annual Tax Amount $22,181
Tax Year 2021
Lot Size 0.395 Acres
Acres 0.3948
Property Description
Enjoy Lakeview sunrises and sunsets all year long in this stunning custom home in an exclusive gated community in The Falls at Imperial Oaks. NEW sparkling pool in the backyard oasis with lush landscaping and waterfront views nestled on a greenbelt. Meticulous interior design selections and features like no other! True chefs kitchen features a Sub-Zero refrigerator, Wolf Rangetop and double ovens, and pendant lighting. 2 bedrooms down, hard surface flooring throughout, tall ceilings, modern stair railing, Hunter Douglas Smart Blinds, and Elfa closet system in the private owners retreat are just a few highlights. The Falls at Imperial Oaks offers a luxury lifestyle with its lakes, nature center, walking trails, dog park, resort-style pools, club, fitness center, The Retreat recreation center, Gully Preserve, and YMCA. Zoned to the acclaimed Conroe Independent School District, easy commute to Grand Pkwy 99, I-45, & IAH. Nearby restaurants, shopping & more! Come and experience The Falls!
Location
State TX
County Montgomery
Community The Falls At Imperial Oaks
Area Spring Northeast
Rooms
Bedroom Description 2 Bedrooms Down,En-Suite Bath,Primary Bed - 1st Floor,Walk-In Closet
Other Rooms Breakfast Room, Family Room, Gameroom Down, Home Office/Study
Den/Bedroom Plus 4
Interior
Interior Features Alarm System - Owned, Crown Molding, Drapes/Curtains/Window Cover, Fire/Smoke Alarm, Formal Entry/Foyer, High Ceiling, Refrigerator Included, Wired for Sound
Heating Central Gas
Cooling Central Electric
Flooring Tile, Wood
Fireplaces Number 1
Fireplaces Type Freestanding, Gas Connections, Gaslog Fireplace
Exterior
Exterior Feature Back Green Space, Back Yard Fenced, Controlled Subdivision Access, Covered Patio/Deck, Side Yard, Spa/Hot Tub, Sprinkler System
Parking Features Attached Garage, Oversized Garage
Garage Spaces 3.0
Garage Description Double-Wide Driveway
Pool Heated, Salt Water
Waterfront Description Lake View,Lakefront
Roof Type Composition
Street Surface Concrete
Accessibility Automatic Gate
Private Pool Yes
Building
Lot Description Greenbelt, Subdivision Lot, Water View
Story 2
Foundation Slab
Lot Size Range 1/2 Up to 1 Acre
Water Water District
Structure Type Stone,Stucco
New Construction No
Schools
Elementary Schools Birnham Woods Elementary School
Middle Schools York Junior High School
High Schools Grand Oaks High School
School District 11 - Conroe
Others
HOA Fee Include Clubhouse,Grounds,Limited Access Gates,Recreational Facilities
Senior Community No
Restrictions Deed Restrictions
Tax ID 5042-08-00600
Ownership Full Ownership
Energy Description Attic Vents,Ceiling Fans,Digital Program Thermostat,High-Efficiency HVAC,Insulated/Low-E windows,Insulation - Blown Fiberglass,Radiant Attic Barrier
Acceptable Financing Cash Sale, Conventional, VA
Tax Rate 3.0687
Disclosures Exclusions, Mud, Sellers Disclosure
Green/Energy Cert Environments for Living, Home Energy Rating/HERS
Listing Terms Cash Sale, Conventional, VA
Financing Cash Sale,Conventional,VA
Special Listing Condition Exclusions, Mud, Sellers Disclosure
Read Less
Want to know what your home might be worth? Contact us for a FREE valuation!

Our team is ready to help you sell your home for the highest possible price ASAP

Bought with Compass RE Texas, LLC - The Woodlands
GET MORE INFORMATION
Real Estate Advisor / REALTOR® | License ID: 831715
+1(832) 392-5692 | info@eriksoldit.com





