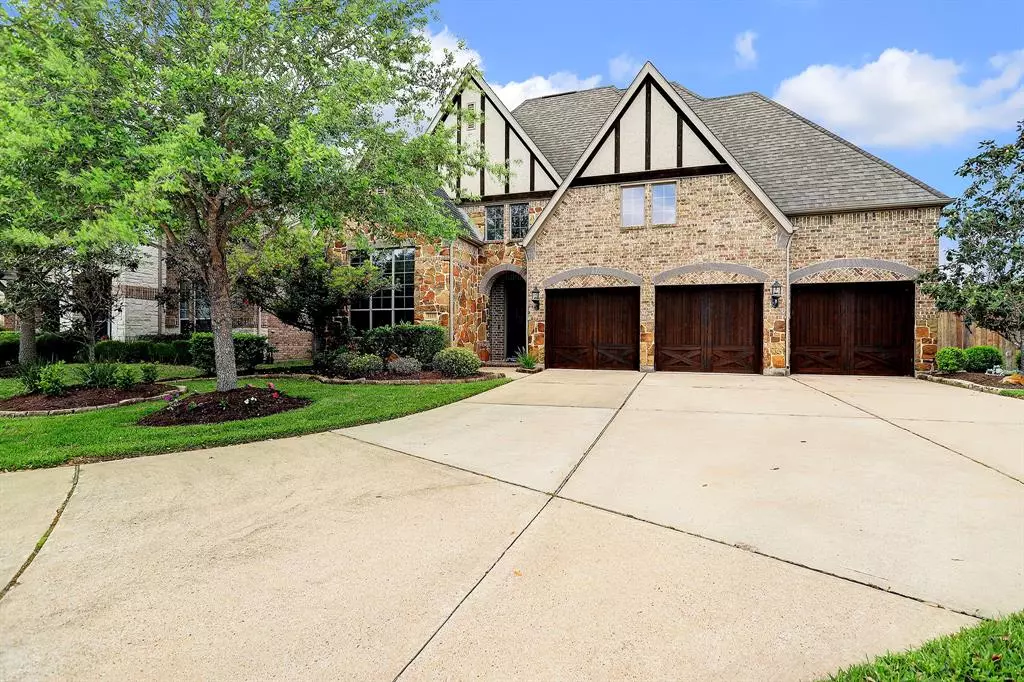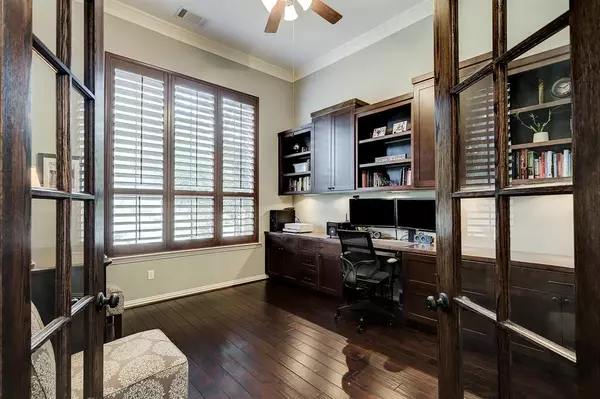$629,900
For more information regarding the value of a property, please contact us for a free consultation.
3419 Big Sky PASS Missouri City, TX 77459
4 Beds
3.1 Baths
4,227 SqFt
Key Details
Property Type Single Family Home
Listing Status Sold
Purchase Type For Sale
Square Footage 4,227 sqft
Price per Sqft $156
Subdivision Sienna Village Of Waters Lake Sec 27
MLS Listing ID 98360252
Sold Date 05/31/22
Style Other Style
Bedrooms 4
Full Baths 3
Half Baths 1
HOA Fees $108/ann
HOA Y/N 1
Year Built 2008
Annual Tax Amount $10,543
Tax Year 2021
Lot Size 9,657 Sqft
Acres 0.2217
Property Description
MULTIPLE OFFERS RECEIVED FROM OPEN HOUSE.
Beautiful HIGHLAND HOME nestled in Campfire Cove at Waters Lake on an oversized cul-de-sac lot just a short walk from Camp Sienna Sports Complex & Sienna Stables.
Gourmet kitchen appointed with custom Benedettini cabinets, Viking gas range, granite counters, and a center island overlooking the spacious living room with gas log fireplace and high ceiling. This home will fit all your needs…Private home office with French doors, bonus room perfect for a home gym or second home office, spacious game room and theater room upstairs, plus a 3-car oversized garage. Owner's suite has incredible bay windows, spa-like bathroom with double vanity, luxurious jetted tub and walk-in shower.
Step outside into your private oasis. The outdoor living space features large covered patio with ceiling fans, wall mounted TV, built-in kitchen with DCS Gas Grill, saltwater pool /spa with water features and gas fire pit.
This home was built to entertain and impress.
Location
State TX
County Fort Bend
Community Sienna
Area Sienna Area
Rooms
Bedroom Description En-Suite Bath,Primary Bed - 1st Floor,Walk-In Closet
Other Rooms Gameroom Up, Home Office/Study, Media, Utility Room in House
Master Bathroom Half Bath, Primary Bath: Double Sinks, Primary Bath: Jetted Tub, Primary Bath: Separate Shower
Kitchen Kitchen open to Family Room, Soft Closing Cabinets, Soft Closing Drawers
Interior
Interior Features Window Coverings, Dryer Included, Washer Included
Heating Central Gas
Cooling Central Gas
Flooring Carpet, Tile, Wood
Fireplaces Number 1
Fireplaces Type Gaslog Fireplace
Exterior
Exterior Feature Back Yard Fenced, Covered Patio/Deck, Outdoor Kitchen, Spa/Hot Tub, Sprinkler System, Storage Shed, Subdivision Tennis Court
Parking Features Attached Garage
Garage Spaces 3.0
Garage Description Auto Garage Door Opener, Double-Wide Driveway
Pool Gunite, In Ground
Roof Type Composition
Street Surface Concrete
Private Pool Yes
Building
Lot Description Cul-De-Sac, In Golf Course Community, Subdivision Lot
Story 2
Foundation Slab
Builder Name Highland Homes Houst
Sewer Public Sewer
Water Public Water
Structure Type Brick,Stone
New Construction No
Schools
Elementary Schools Scanlan Oaks Elementary School
Middle Schools Thornton Middle School (Fort Bend)
High Schools Ridge Point High School
School District 19 - Fort Bend
Others
Senior Community No
Restrictions Deed Restrictions
Tax ID 8135-27-001-0340-907
Tax Rate 2.6079
Disclosures Sellers Disclosure
Special Listing Condition Sellers Disclosure
Read Less
Want to know what your home might be worth? Contact us for a FREE valuation!

Our team is ready to help you sell your home for the highest possible price ASAP

Bought with eXp Realty LLC
GET MORE INFORMATION
Real Estate Advisor / REALTOR® | License ID: 831715
+1(832) 392-5692 | info@eriksoldit.com





