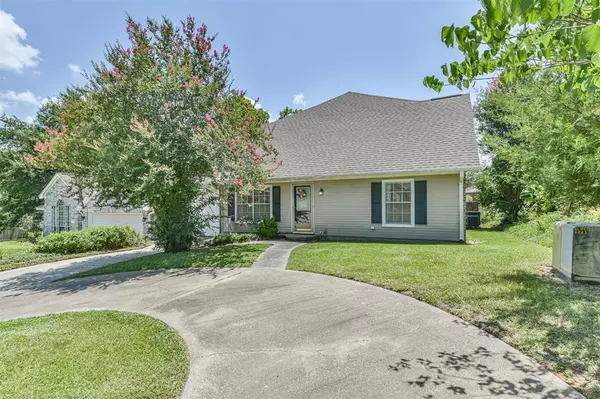$319,900
For more information regarding the value of a property, please contact us for a free consultation.
5110 Pleasure Lake DR Willis, TX 77318
4 Beds
3 Baths
2,956 SqFt
Key Details
Property Type Single Family Home
Listing Status Sold
Purchase Type For Sale
Square Footage 2,956 sqft
Price per Sqft $99
Subdivision Seven Coves
MLS Listing ID 65971273
Sold Date 09/28/22
Style Traditional
Bedrooms 4
Full Baths 3
HOA Fees $41/ann
HOA Y/N 1
Year Built 1983
Annual Tax Amount $5,790
Tax Year 2021
Lot Size 5,000 Sqft
Acres 0.1148
Property Description
Priced Reduced below appraisal Value.Motivated seller. Spacious Seven Coves 4/3 home with water access and beautiful water views! Yard backs to easement to the water for your use. Owner kayaks right out of the cove. Screened in porch overlooking Lake Conroe, wood burning fireplace, large utility room, Primary bedroom down w/ ensuite. Large gameroom upstairs with bonus space for office. 3 bedrooms up with jack and jill bath as well as a large closet for storage or bonus space. Walk out deck to a rooftop sitting area. 1 car garage built long enough for boat/trailer storage. Fenced in back yard. You don't want to miss this one! New Roof 4 years old, new 5 ton unit added in 2010 and 2 1/2 ton unit added in 2012 with 410a refrigerant. Amenities include clubhouse (available for event rental) , marina with covered boat slips, 2 parks, lake side community pool, tennis courts, basketball court, fishing pier, and more. Amenities pg uploaded on documents. Great Investor buy!
Location
State TX
County Montgomery
Area Lake Conroe Area
Rooms
Bedroom Description En-Suite Bath,Primary Bed - 1st Floor,Walk-In Closet
Other Rooms Breakfast Room, Den, Family Room, Gameroom Up, Living Area - 1st Floor, Sun Room, Utility Room in House
Master Bathroom Primary Bath: Double Sinks, Primary Bath: Tub/Shower Combo, Secondary Bath(s): Double Sinks, Secondary Bath(s): Tub/Shower Combo
Interior
Interior Features Refrigerator Included
Heating Central Electric
Cooling Central Electric
Flooring Carpet, Tile, Wood
Fireplaces Number 1
Fireplaces Type Wood Burning Fireplace
Exterior
Exterior Feature Back Yard Fenced, Covered Patio/Deck, Partially Fenced, Patio/Deck, Porch, Screened Porch, Subdivision Tennis Court
Parking Features Attached Garage
Garage Spaces 1.0
Garage Description Boat Parking
Waterfront Description Lake View
Roof Type Composition
Street Surface Asphalt,Curbs
Private Pool No
Building
Lot Description Water View
Story 2
Foundation Slab
Sewer Public Sewer
Water Public Water
Structure Type Brick,Wood
New Construction No
Schools
Elementary Schools W. Lloyd Meador Elementary School
Middle Schools Robert P. Brabham Middle School
High Schools Willis High School
School District 56 - Willis
Others
HOA Fee Include Clubhouse,Recreational Facilities
Senior Community No
Restrictions Deed Restrictions
Tax ID 8625-04-10600
Acceptable Financing Cash Sale, Conventional, Investor
Tax Rate 2.3198
Disclosures Exclusions
Listing Terms Cash Sale, Conventional, Investor
Financing Cash Sale,Conventional,Investor
Special Listing Condition Exclusions
Read Less
Want to know what your home might be worth? Contact us for a FREE valuation!

Our team is ready to help you sell your home for the highest possible price ASAP

Bought with Treehouse Real Estate B/CS, LLC
GET MORE INFORMATION
Real Estate Advisor / REALTOR® | License ID: 831715
+1(832) 392-5692 | info@eriksoldit.com





