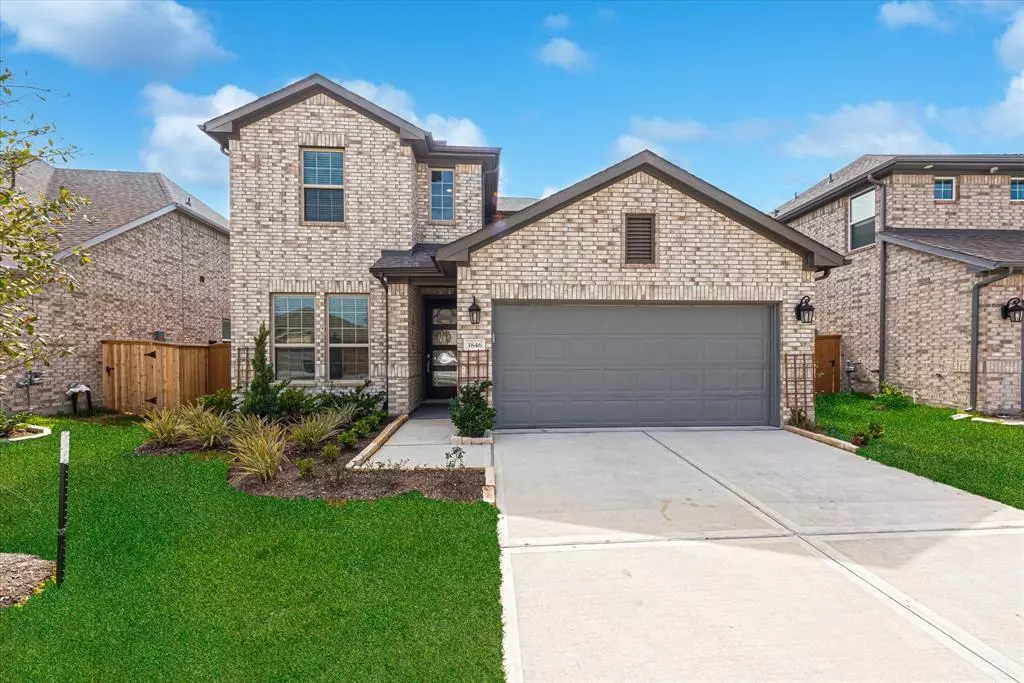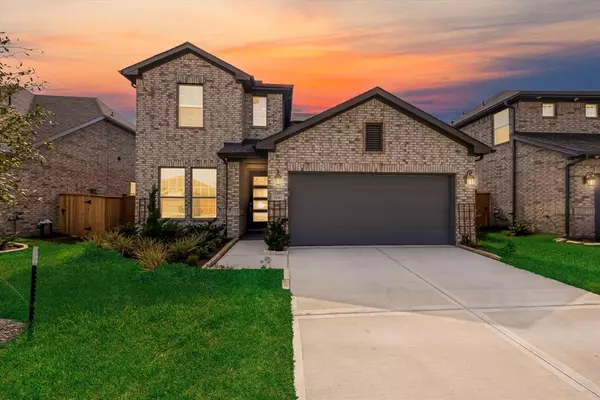$449,990
For more information regarding the value of a property, please contact us for a free consultation.
3846 Chapman Bluff DR Spring, TX 77386
4 Beds
3 Baths
2,798 SqFt
Key Details
Property Type Single Family Home
Listing Status Sold
Purchase Type For Sale
Square Footage 2,798 sqft
Price per Sqft $167
Subdivision Allegro At Harmony 02
MLS Listing ID 70333684
Sold Date 04/07/22
Style Traditional
Bedrooms 4
Full Baths 3
HOA Fees $66/ann
HOA Y/N 1
Year Built 2020
Annual Tax Amount $4,253
Tax Year 2021
Lot Size 8,015 Sqft
Acres 0.184
Property Description
MOVE-IN-READY HOME, in the most DESIRABLE master planned community in Spring - ALLEGRO at HARMONY! It will take you a few minutes to get to all of the restaurants and retail 99 has to offer and less than 10 minutes to get to all of THE WOODLANDS has to offer. A very open and well planned two-story featuring 4 BEDS, 2 BATHS, and a roomy 2 CAR GARAGE. The kitchen is designed for home chefs with a communal and easy flow toward the family and dining rooms that is perfect for ENTERTAINING. The PRIMARY bedroom is situated as the perfect retreat and features a tub, sink, dual sinks, and a CAVERNOUS closet. The first floor proves spacious and welcoming with EXPANSIVE wood flooring and welcomes guests and family with a warm and inviting kitchen, dining area, and SOPHISTICATED study. ENERGY EFFICIENCY is a welcome BONUS as this home is INSULATED with spray foam.
Location
State TX
County Montgomery
Area Spring Northeast
Rooms
Bedroom Description 1 Bedroom Down - Not Primary BR,Primary Bed - 1st Floor,Walk-In Closet
Other Rooms 1 Living Area, Gameroom Up, Home Office/Study, Kitchen/Dining Combo, Utility Room in House
Master Bathroom Primary Bath: Double Sinks, Primary Bath: Separate Shower
Den/Bedroom Plus 4
Kitchen Island w/o Cooktop, Kitchen open to Family Room, Walk-in Pantry
Interior
Interior Features Fire/Smoke Alarm, High Ceiling, Refrigerator Included
Heating Central Gas
Cooling Central Electric
Flooring Engineered Wood
Exterior
Exterior Feature Back Yard Fenced, Covered Patio/Deck, Sprinkler System
Parking Features Attached Garage
Garage Spaces 2.0
Roof Type Composition
Street Surface Concrete,Curbs
Private Pool No
Building
Lot Description Subdivision Lot
Story 2
Foundation Slab
Builder Name Taylor Morrison
Water Water District
Structure Type Brick
New Construction No
Schools
Elementary Schools Broadway Elementary School
Middle Schools York Junior High School
High Schools Grand Oaks High School
School District 11 - Conroe
Others
Senior Community No
Restrictions Deed Restrictions
Tax ID 2132-02-13200
Ownership Full Ownership
Energy Description Ceiling Fans,High-Efficiency HVAC,Insulation - Spray-Foam
Acceptable Financing Cash Sale, Conventional, FHA, VA
Tax Rate 2.9587
Disclosures Mud, Sellers Disclosure
Listing Terms Cash Sale, Conventional, FHA, VA
Financing Cash Sale,Conventional,FHA,VA
Special Listing Condition Mud, Sellers Disclosure
Read Less
Want to know what your home might be worth? Contact us for a FREE valuation!

Our team is ready to help you sell your home for the highest possible price ASAP

Bought with National Realty Company
GET MORE INFORMATION
Real Estate Advisor / REALTOR® | License ID: 831715
+1(832) 392-5692 | info@eriksoldit.com





