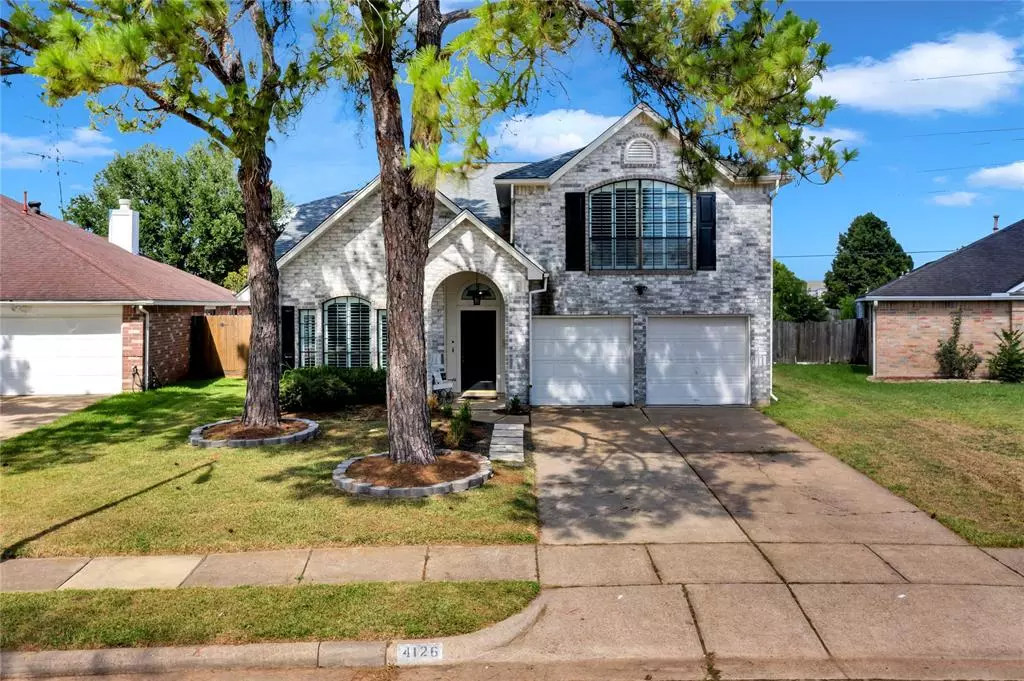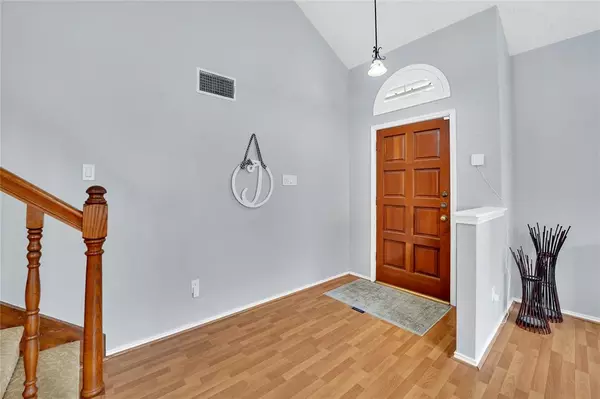$365,770
For more information regarding the value of a property, please contact us for a free consultation.
4126 Forest Leaf CIR Missouri City, TX 77459
4 Beds
2.1 Baths
2,788 SqFt
Key Details
Property Type Single Family Home
Listing Status Sold
Purchase Type For Sale
Square Footage 2,788 sqft
Price per Sqft $134
Subdivision Lexington Point
MLS Listing ID 90763704
Sold Date 01/03/23
Style Traditional
Bedrooms 4
Full Baths 2
Half Baths 1
HOA Fees $40/ann
HOA Y/N 1
Year Built 1987
Annual Tax Amount $6,328
Tax Year 2021
Lot Size 9,023 Sqft
Acres 0.2071
Property Description
This house has everything! 4/5 bedroom, 3 1/2 bath with a sports pool and hot tub! Pool house or guest house, mother in law quarter, the options are endless. Roof is less than 4 years old! Primary bath was completely upgraded, lovely plantation shutters. Spacious for having a big family over due to the over sized living room, meanwhile the kitchen serves extra space with built island. Love to entertain and enjoy the outdoors? This home has NO back neighbors for that desired extra privacy. Work from home? Middle room upstairs that features ELEGANT french doors leads out to a mini vacation right outside to your balcony with a complete water view. This home will make you enjoy the outdoors with easy access to the lake for fishing, or even canoeing. There are also trails for morning jogs or evening walks. Come see this stunning home that has everything to offer. Survey will also be given to buyers just waiting on getting T-47!!!!
Location
State TX
County Fort Bend
Area Missouri City Area
Rooms
Bedroom Description All Bedrooms Up
Other Rooms Family Room, Formal Dining, Formal Living, Guest Suite, Guest Suite w/Kitchen, Quarters/Guest House, Utility Room in House
Master Bathroom Primary Bath: Double Sinks, Primary Bath: Separate Shower, Primary Bath: Soaking Tub
Den/Bedroom Plus 5
Kitchen Island w/ Cooktop, Kitchen open to Family Room
Interior
Interior Features High Ceiling
Heating Central Gas
Cooling Central Electric
Flooring Laminate, Tile
Fireplaces Number 2
Fireplaces Type Gas Connections
Exterior
Exterior Feature Back Yard, Back Yard Fenced, Balcony, Patio/Deck, Spa/Hot Tub
Parking Features Attached Garage
Garage Spaces 2.0
Pool Gunite
Roof Type Composition
Street Surface Concrete,Curbs,Gutters
Private Pool Yes
Building
Lot Description Cul-De-Sac, Subdivision Lot
Story 2
Foundation Slab
Sewer Public Sewer
Water Public Water
Structure Type Brick
New Construction No
Schools
Elementary Schools Lexington Creek Elementary School
Middle Schools Dulles Middle School
High Schools Dulles High School
School District 19 - Fort Bend
Others
Senior Community No
Restrictions Deed Restrictions
Tax ID 4881-01-001-0470-907
Energy Description Ceiling Fans
Acceptable Financing Cash Sale, Conventional, FHA, VA
Tax Rate 2.71
Disclosures Exclusions, Mud, Sellers Disclosure
Listing Terms Cash Sale, Conventional, FHA, VA
Financing Cash Sale,Conventional,FHA,VA
Special Listing Condition Exclusions, Mud, Sellers Disclosure
Read Less
Want to know what your home might be worth? Contact us for a FREE valuation!

Our team is ready to help you sell your home for the highest possible price ASAP

Bought with Realty USA
GET MORE INFORMATION
Real Estate Advisor / REALTOR® | License ID: 831715
+1(832) 392-5692 | info@eriksoldit.com





