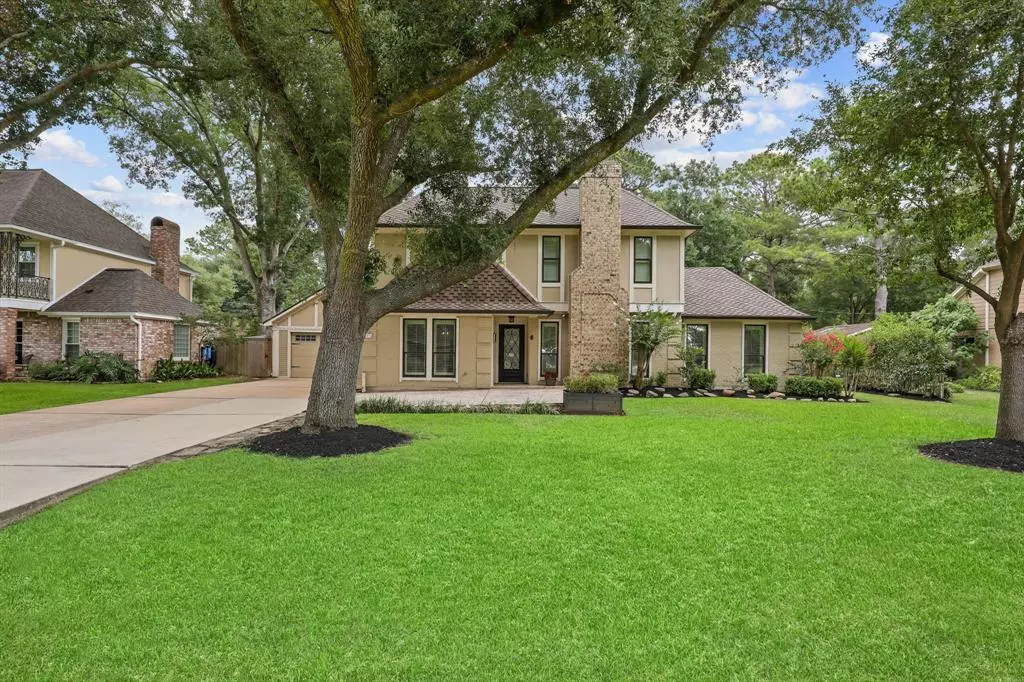$550,000
For more information regarding the value of a property, please contact us for a free consultation.
2834 W Elm CIR Katy, TX 77493
5 Beds
3.1 Baths
3,513 SqFt
Key Details
Property Type Single Family Home
Listing Status Sold
Purchase Type For Sale
Square Footage 3,513 sqft
Price per Sqft $156
Subdivision Pine Forest Sec 02
MLS Listing ID 77347082
Sold Date 07/13/22
Style Traditional
Bedrooms 5
Full Baths 3
Half Baths 1
Year Built 1981
Annual Tax Amount $10,487
Tax Year 2021
Lot Size 0.331 Acres
Acres 0.3306
Property Description
This amazing home in Old Katy!Outdoor Paradise complete w/ pool-waterfall, hot tub w/ wifi, outdoor gazebo, outdoor kitchen space & "Man Cave/She Shed"!Downstairs wood-look tile floors.Primary suite down w/ remodeled bath w/ door leading to the hot tub.Downstairs game room-perfect place for entertaining guests & family.Game Room overlooks pool & wonderfully landscaped backyard w/ gorgeous mature trees.Second bedroom down- MIL suite or a puppy palace w/ door leading to private fenced in yard w/ puppy-turf!Completely remodeled kitchen w/ granite countertops, custom soft close cabinets & drawers, undermount lighting, reverse osmosis water @ sink, gas oven & 5 burner gas stove.Plenty of cabinets & counterspace for the chef in your family.Whole home water softener.Upstairs has 3 spacious bedrooms & full bath.Family room w/ gaslog fireplace, double crown molding & freshly painted.Dining room just off entrance big enough for a table for 8 & china cabinet.Great Location!Excellent KISD schools!
Location
State TX
County Harris
Area Katy - Old Towne
Rooms
Bedroom Description 2 Bedrooms Down,Primary Bed - 1st Floor
Other Rooms Breakfast Room, Den, Formal Dining, Gameroom Down, Home Office/Study, Utility Room in House
Master Bathroom Primary Bath: Double Sinks, Primary Bath: Shower Only
Den/Bedroom Plus 5
Kitchen Pots/Pans Drawers, Reverse Osmosis, Soft Closing Cabinets, Soft Closing Drawers, Under Cabinet Lighting
Interior
Interior Features Alarm System - Owned, Drapes/Curtains/Window Cover, Fire/Smoke Alarm
Heating Central Gas
Cooling Central Electric
Flooring Carpet, Laminate, Tile
Fireplaces Number 1
Fireplaces Type Gaslog Fireplace
Exterior
Exterior Feature Back Yard Fenced, Covered Patio/Deck, Patio/Deck, Spa/Hot Tub, Sprinkler System, Storage Shed
Parking Features Attached Garage
Garage Spaces 2.0
Garage Description Auto Garage Door Opener, Double-Wide Driveway
Pool Gunite, In Ground
Roof Type Composition
Street Surface Concrete
Private Pool Yes
Building
Lot Description Subdivision Lot
Story 2
Foundation Slab
Lot Size Range 1/4 Up to 1/2 Acre
Sewer Public Sewer
Water Public Water
Structure Type Brick,Cement Board
New Construction No
Schools
Elementary Schools Katy Elementary School
Middle Schools Katy Junior High School
High Schools Katy High School
School District 30 - Katy
Others
Senior Community No
Restrictions Restricted
Tax ID 114-953-000-0051
Energy Description Ceiling Fans,Digital Program Thermostat,Insulated/Low-E windows
Acceptable Financing Cash Sale, Conventional, FHA, Texas Veterans Land Board, VA
Tax Rate 2.3852
Disclosures Sellers Disclosure
Listing Terms Cash Sale, Conventional, FHA, Texas Veterans Land Board, VA
Financing Cash Sale,Conventional,FHA,Texas Veterans Land Board,VA
Special Listing Condition Sellers Disclosure
Read Less
Want to know what your home might be worth? Contact us for a FREE valuation!

Our team is ready to help you sell your home for the highest possible price ASAP

Bought with Keller Williams Signature
GET MORE INFORMATION
Real Estate Advisor / REALTOR® | License ID: 831715
+1(832) 392-5692 | info@eriksoldit.com





