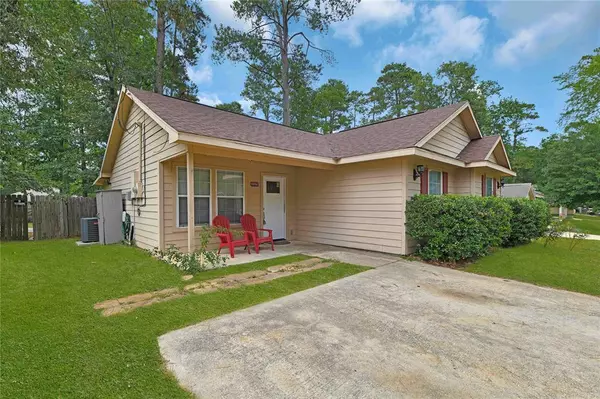$219,900
For more information regarding the value of a property, please contact us for a free consultation.
10795 Royal Tricia DR Conroe, TX 77303
3 Beds
2 Baths
1,135 SqFt
Key Details
Property Type Single Family Home
Listing Status Sold
Purchase Type For Sale
Square Footage 1,135 sqft
Price per Sqft $185
Subdivision Royal Forest 02
MLS Listing ID 89713451
Sold Date 08/05/22
Style Traditional
Bedrooms 3
Full Baths 2
HOA Fees $14/ann
HOA Y/N 1
Year Built 2005
Annual Tax Amount $2,616
Tax Year 2021
Lot Size 0.275 Acres
Acres 0.2755
Property Description
Welcome Home! Located In Royal Forest! NEVER FLOODED. This 3 Bedroom/2 Bath Home Boats A HUGE 12,000 Sqft Lot! Recently Updated Interiors Including Master Bath Updated With Large Walk In Shower With Wood Look Tile, New Bathroom Vanities, Updated Kitchen To Overlook Living Area, New Flooring Throughout And A Large Laundry Area! There's A Tuff Shed In Backyard, Extra Concreted Patio Space, Newer Roof (2019), New HVAC (2018), Newer SS Appliances (2019). Dishwasher To Be Installed Prior To Close. There Are A Few Incomplete Items- Baseboards, Front Door Trim, Backside Of Bar Area Finish Work, Backsplash Needed. Selling As-Is. Homes In This Price Point Do Not Last Long- Hurry!
Location
State TX
County Montgomery
Area Willis Area
Rooms
Bedroom Description All Bedrooms Down,En-Suite Bath,Walk-In Closet
Other Rooms Family Room, Kitchen/Dining Combo, Utility Room in House
Master Bathroom Primary Bath: Shower Only, Secondary Bath(s): Tub/Shower Combo
Kitchen Kitchen open to Family Room
Interior
Interior Features Drapes/Curtains/Window Cover, Fire/Smoke Alarm
Heating Central Electric
Cooling Central Electric
Flooring Tile, Vinyl
Exterior
Exterior Feature Back Yard, Back Yard Fenced, Storage Shed
Roof Type Composition
Street Surface Asphalt
Private Pool No
Building
Lot Description Cleared, Subdivision Lot
Story 1
Foundation Slab on Builders Pier
Lot Size Range 1/4 Up to 1/2 Acre
Sewer Septic Tank
Water Public Water
Structure Type Cement Board
New Construction No
Schools
Elementary Schools Edward B. Cannan Elementary School
Middle Schools Lynn Lucas Middle School
High Schools Willis High School
School District 56 - Willis
Others
HOA Fee Include Recreational Facilities
Senior Community No
Restrictions Deed Restrictions
Tax ID 8470-02-29600
Ownership Full Ownership
Energy Description Ceiling Fans,Digital Program Thermostat,Insulated Doors,Insulated/Low-E windows
Acceptable Financing Cash Sale, Conventional, FHA
Tax Rate 1.8448
Disclosures Sellers Disclosure
Listing Terms Cash Sale, Conventional, FHA
Financing Cash Sale,Conventional,FHA
Special Listing Condition Sellers Disclosure
Read Less
Want to know what your home might be worth? Contact us for a FREE valuation!

Our team is ready to help you sell your home for the highest possible price ASAP

Bought with eXp Realty LLC
GET MORE INFORMATION
Real Estate Advisor / REALTOR® | License ID: 831715
+1(832) 392-5692 | info@eriksoldit.com





