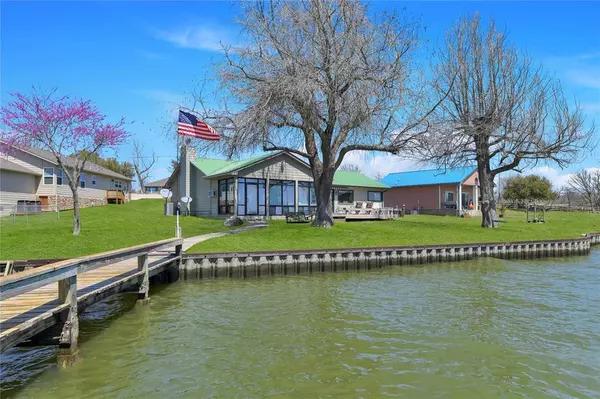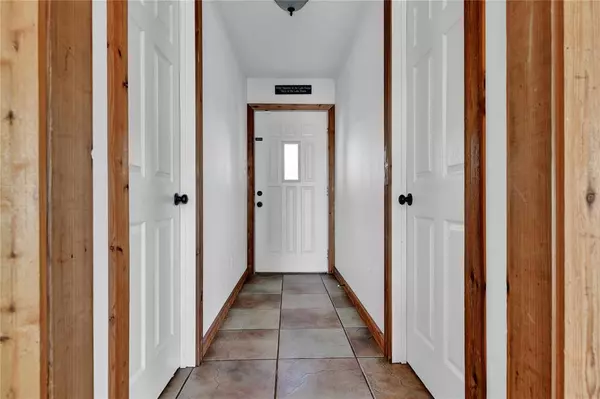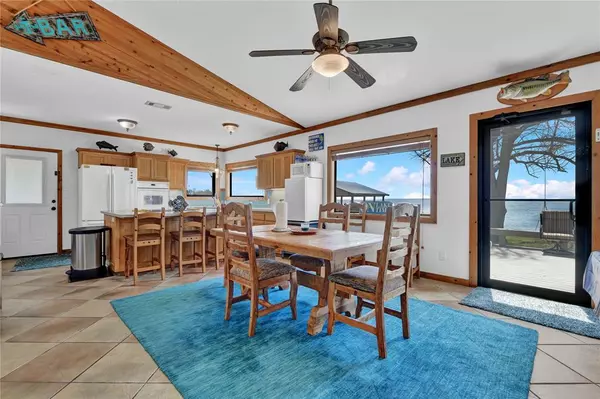$674,500
For more information regarding the value of a property, please contact us for a free consultation.
127 Canvasback CV Livingston, TX 77351
3 Beds
3 Baths
1,988 SqFt
Key Details
Property Type Single Family Home
Listing Status Sold
Purchase Type For Sale
Square Footage 1,988 sqft
Price per Sqft $339
Subdivision Resort Country
MLS Listing ID 77073731
Sold Date 05/06/22
Style Other Style
Bedrooms 3
Full Baths 3
HOA Fees $10/ann
HOA Y/N 1
Year Built 2001
Annual Tax Amount $9,773
Tax Year 2021
Lot Size 0.400 Acres
Acres 0.4
Property Description
Spacious waterfront home in the highly desired Resort Country neighborhood! Three bedrooms, three baths (each bedroom has it's own bath) with an open Kitchen/Dining/Living that spans the whole length of the home facing the water and boasts large windows offering breathtaking views of the lake. Two beautiful mature Montezuma Cypress Trees in the back yard. Original owner. Per builder, the home was built at 1688 sq. ft.; the seller later enclosed a porch to create the sunroom giving the home an additional 300 sq. ft of living space. Features include: approx. 150' of steel bulkhead, single slip boat house with 16' x 16' storage area. 15' x 30' composite deck with retractable awning, oversized driveway and garage, High ceilings in the living areas with Casa Blanca fans, beautiful wood beams and wood accents, stone fireplace, Quartz kitchen counters w Quartzite Island, and so much more. This home is being offer fully furnished. Boat, jet ski and golf cart are available for purchase.
Location
State TX
County Polk
Area Lake Livingston Area
Rooms
Bedroom Description All Bedrooms Down,En-Suite Bath,Split Plan
Other Rooms 1 Living Area, Living Area - 1st Floor, Sun Room, Utility Room in House
Kitchen Kitchen open to Family Room, Pantry
Interior
Interior Features Drapes/Curtains/Window Cover, Dryer Included, High Ceiling, Refrigerator Included, Washer Included
Heating Central Electric, Window Unit
Cooling Central Electric, Window Units
Flooring Carpet, Tile
Fireplaces Number 1
Fireplaces Type Wood Burning Fireplace
Exterior
Exterior Feature Back Yard, Patio/Deck
Parking Features Detached Garage, Oversized Garage
Garage Spaces 2.0
Garage Description Additional Parking, Auto Garage Door Opener, Double-Wide Driveway
Waterfront Description Boat House,Boat Lift,Boat Slip,Metal Bulkhead
Roof Type Aluminum
Street Surface Asphalt
Private Pool No
Building
Lot Description Cleared, Subdivision Lot, Waterfront
Story 1
Foundation Slab on Builders Pier
Lot Size Range 1/4 Up to 1/2 Acre
Sewer Septic Tank
Water Public Water
Structure Type Cement Board
New Construction No
Schools
Elementary Schools Lisd Open Enroll
Middle Schools Livingston Junior High School
High Schools Livingston High School
School District 103 - Livingston
Others
HOA Fee Include Clubhouse,Grounds
Senior Community No
Restrictions Deed Restrictions
Tax ID R0700-0003-00
Energy Description Ceiling Fans
Acceptable Financing Cash Sale, Conventional
Tax Rate 1.8745
Disclosures Sellers Disclosure
Listing Terms Cash Sale, Conventional
Financing Cash Sale,Conventional
Special Listing Condition Sellers Disclosure
Read Less
Want to know what your home might be worth? Contact us for a FREE valuation!

Our team is ready to help you sell your home for the highest possible price ASAP

Bought with Hands-On Realty
GET MORE INFORMATION
Real Estate Advisor / REALTOR® | License ID: 831715
+1(832) 392-5692 | info@eriksoldit.com





