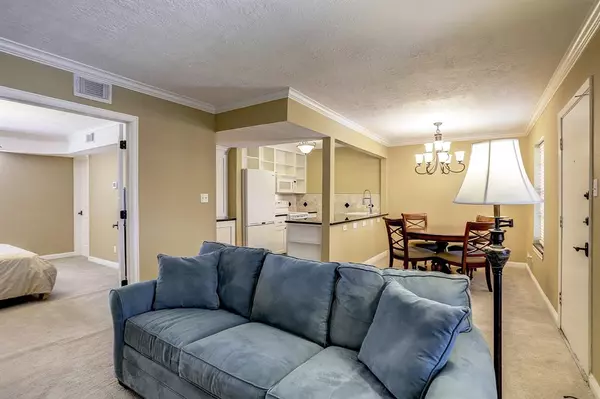$114,500
For more information regarding the value of a property, please contact us for a free consultation.
9029 Gaylord #126 Houston, TX 77024
1 Bed
1 Bath
672 SqFt
Key Details
Property Type Condo
Sub Type Condominium
Listing Status Sold
Purchase Type For Sale
Square Footage 672 sqft
Price per Sqft $163
Subdivision Memorial Grove Condo
MLS Listing ID 61143793
Sold Date 02/08/22
Style Traditional
Bedrooms 1
Full Baths 1
HOA Fees $278/mo
Year Built 1978
Annual Tax Amount $2,383
Tax Year 2021
Lot Size 6.176 Acres
Property Description
Beautifully remodeled upstairs unit with lots of storage overlooking a manicured courtyard and inviting pool. The kitchen was opened up to create a very open concept and the counter area widened. There is also a wonderful custom-built pantry, granite countertops and a desirable farmhouse sink. The living room has crown molding and custom built-in bookcase along the entire wall with lots of cabinets below. The countertops of the bookcase, the window seats and windowsills are the same type of granite as the kitchen which adds elegance. In the dining room you will find an updated light fixture and more crown molding. Through the French doors you enter the spacious bedroom with coffered ceiling and a large walk-in closet. The bathroom has also been updated and offers a jetted tub. The washer, dryer and refrigerator will stay. The complex is conveniently located to a park, a library, shopping, restaurants and I-10 & 610 Loop.
Location
State TX
County Harris
Area Memorial Villages
Rooms
Bedroom Description Primary Bed - 1st Floor,Walk-In Closet
Other Rooms Living/Dining Combo
Master Bathroom Primary Bath: Jetted Tub, Primary Bath: Tub/Shower Combo
Kitchen Pantry
Interior
Interior Features Drapes/Curtains/Window Cover, Fire/Smoke Alarm, Refrigerator Included
Heating Central Gas
Cooling Central Electric
Flooring Carpet, Laminate, Tile
Appliance Dryer Included, Refrigerator, Stacked, Washer Included
Dryer Utilities 1
Laundry Utility Rm in House
Exterior
Carport Spaces 1
Roof Type Other
Private Pool No
Building
Story 1
Unit Location Overlooking Pool
Entry Level 2nd Level
Foundation Slab
Water Water District
Structure Type Brick
New Construction No
Schools
Elementary Schools Memorial Drive Elementary School
Middle Schools Spring Branch Middle School (Spring Branch)
High Schools Memorial High School (Spring Branch)
School District 49 - Spring Branch
Others
HOA Fee Include Cable TV,Gas,Grounds,Trash Removal,Water and Sewer
Senior Community No
Tax ID 114-188-016-0008
Ownership Full Ownership
Energy Description Ceiling Fans,Digital Program Thermostat,Energy Star/CFL/LED Lights,HVAC>13 SEER
Acceptable Financing Cash Sale
Tax Rate 2.2564
Disclosures HOA First Right of Refusal, Mud, Sellers Disclosure
Listing Terms Cash Sale
Financing Cash Sale
Special Listing Condition HOA First Right of Refusal, Mud, Sellers Disclosure
Read Less
Want to know what your home might be worth? Contact us for a FREE valuation!

Our team is ready to help you sell your home for the highest possible price ASAP

Bought with RE/MAX Signature
GET MORE INFORMATION
Real Estate Advisor / REALTOR® | License ID: 831715
+1(832) 392-5692 | info@eriksoldit.com





