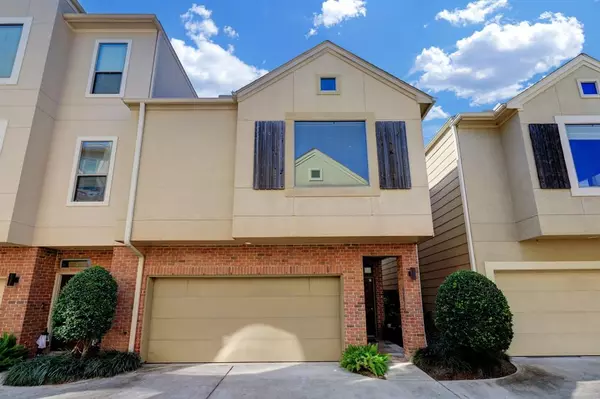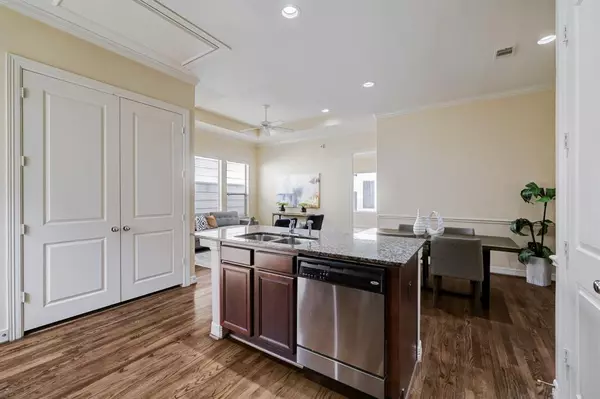$329,000
For more information regarding the value of a property, please contact us for a free consultation.
3870 Center ST Houston, TX 77007
2 Beds
2 Baths
1,241 SqFt
Key Details
Property Type Townhouse
Sub Type Townhouse
Listing Status Sold
Purchase Type For Sale
Square Footage 1,241 sqft
Price per Sqft $257
Subdivision Rice Military
MLS Listing ID 97824042
Sold Date 11/17/22
Style Contemporary/Modern,Traditional
Bedrooms 2
Full Baths 2
HOA Fees $118/ann
Year Built 2005
Annual Tax Amount $6,451
Tax Year 2021
Lot Size 1,400 Sqft
Property Description
Perfectly located, this Rice Military Area Home is a short walk or bike ride to the local Parks such as Spotts Park
& Buffalo Bayou Hike & Bike Paths, and just minutes from The Heights, downtown Houston, Memorial Park & Minute Maid Park…we could go on! Inside, the main floor offers an immaculate island kitchen with granite countertops & backsplash, sleek SS appliances & a large panty. It opens to an elegant dining area & spacious family room, ideal for entertaining. You'll love the Oak floors, neutral paint, soaring ceilings, crown molding & amazing natural light. The primary suite features upgraded carpet & neutral paint, crown molding & a luxurious ensuite bathroom & huge walk-in closet. This bathroom is easy to share with separate vanities & an oversized walk-in shower with dual shower heads. On the 1st-floor find a guest bedroom with a private patio, large walk-in closet & easy access to a full bathroom. 2 car attached garage. Perfectly located and perfectly designed!
Location
State TX
County Harris
Area Rice Military/Washington Corridor
Rooms
Bedroom Description 1 Bedroom Down - Not Primary BR,1 Bedroom Up,Primary Bed - 2nd Floor,Walk-In Closet
Other Rooms 1 Living Area, Family Room, Formal Dining, Kitchen/Dining Combo, Living Area - 2nd Floor, Living/Dining Combo, Utility Room in House
Master Bathroom Primary Bath: Double Sinks, Primary Bath: Shower Only, Secondary Bath(s): Tub/Shower Combo
Den/Bedroom Plus 2
Kitchen Breakfast Bar, Island w/o Cooktop, Kitchen open to Family Room, Pantry
Interior
Interior Features Balcony, Crown Molding, Drapes/Curtains/Window Cover, Fire/Smoke Alarm, High Ceiling, Prewired for Alarm System
Heating Central Gas
Cooling Central Electric
Flooring Carpet, Tile, Wood
Appliance Electric Dryer Connection
Dryer Utilities 1
Laundry Utility Rm in House
Exterior
Exterior Feature Partially Fenced, Patio/Deck, Side Yard
Parking Features Attached Garage
Garage Spaces 2.0
Roof Type Composition
Street Surface Asphalt,Concrete
Accessibility Automatic Gate
Private Pool No
Building
Faces East
Story 2
Unit Location Cul-De-Sac
Entry Level Levels 1 and 2
Foundation Slab
Sewer Public Sewer
Water Public Water
Structure Type Brick,Cement Board
New Construction No
Schools
Elementary Schools Memorial Elementary School (Houston)
Middle Schools Hogg Middle School (Houston)
High Schools Heights High School
School District 27 - Houston
Others
HOA Fee Include Grounds,Limited Access Gates,Water and Sewer
Senior Community No
Tax ID 126-610-003-0030
Ownership Full Ownership
Energy Description Attic Vents,Ceiling Fans,Energy Star Appliances,Energy Star/Reflective Roof,HVAC>13 SEER,Insulation - Spray-Foam
Acceptable Financing Cash Sale, Conventional, FHA, VA
Tax Rate 2.3307
Disclosures Sellers Disclosure
Listing Terms Cash Sale, Conventional, FHA, VA
Financing Cash Sale,Conventional,FHA,VA
Special Listing Condition Sellers Disclosure
Read Less
Want to know what your home might be worth? Contact us for a FREE valuation!

Our team is ready to help you sell your home for the highest possible price ASAP

Bought with Nextgen Real Estate Properties
GET MORE INFORMATION
Real Estate Advisor / REALTOR® | License ID: 831715
+1(832) 392-5692 | info@eriksoldit.com





