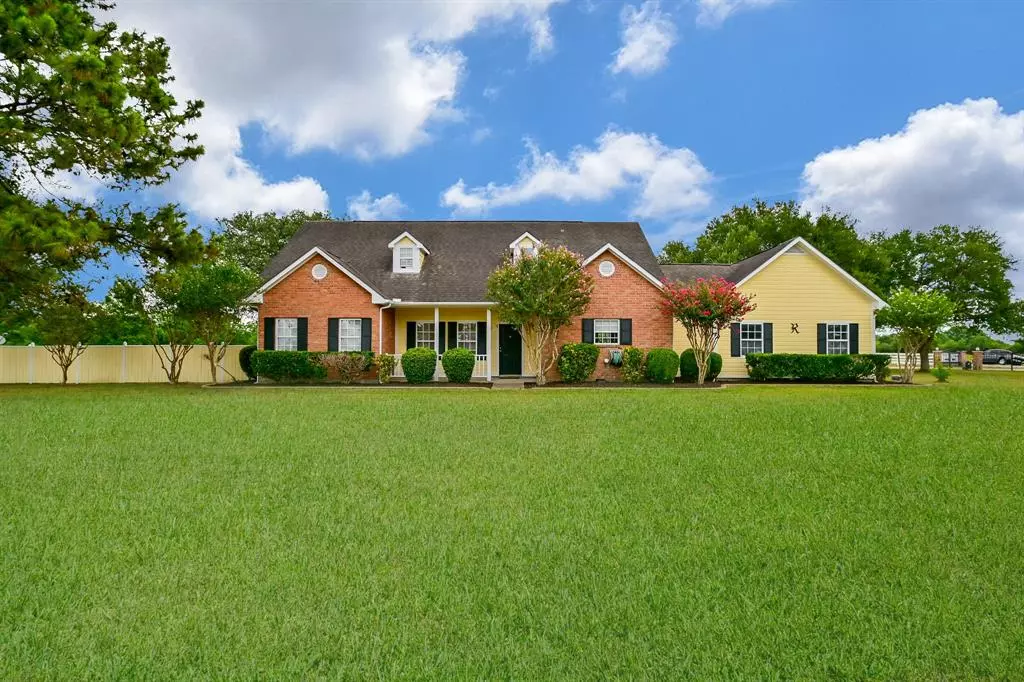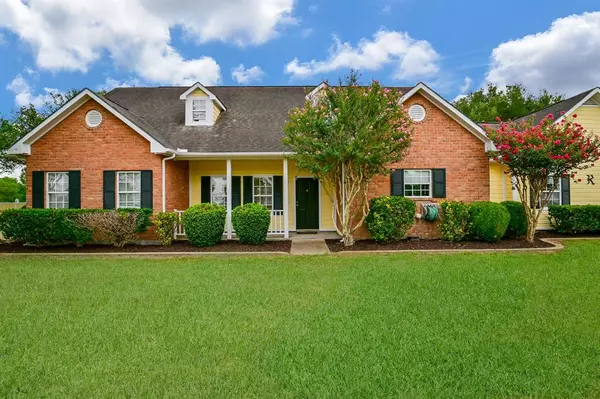$811,800
For more information regarding the value of a property, please contact us for a free consultation.
31210 N Fulshear DR Fulshear, TX 77441
3 Beds
2.1 Baths
2,508 SqFt
Key Details
Property Type Single Family Home
Listing Status Sold
Purchase Type For Sale
Square Footage 2,508 sqft
Price per Sqft $326
Subdivision North Fulshear Estate
MLS Listing ID 8744597
Sold Date 11/15/22
Style Traditional
Bedrooms 3
Full Baths 2
Half Baths 1
Year Built 1997
Annual Tax Amount $10,233
Tax Year 2021
Lot Size 5.004 Acres
Acres 5.004
Property Description
Welcome to your new home at 31210 North Fulshear Drive located in highly coveted Fulshear, TX! Come see this 3 bedroom, 2.5 bathroom home situated on 5 acres with a tranquil pool, fishing pond and a detached garage/barn for extra parking space and storage. Cozy patio and pool area are perfect for backyard barbecues and family fun. First floor features a beautiful walk-in closet with one of a kind built-in storage that is attached to the primary bathroom/bedroom (please note this space could be converted to a bedroom if desired). Second floor features 2 large bedrooms, 1 full bathroom and a game room. New exterior paint. Convenient to shopping and major access routes. Zoned to Fulshear schools. Never flooded. No survey. Please note, selling agent is related to seller. Seller will require a 90-Day Temporary Lease Back (length subject to change). All measurements are approximate, buyer's agent to verify. Don't miss out on this charming country property, schedule your showing today!
Location
State TX
County Fort Bend
Area Fulshear/South Brookshire/Simonton
Rooms
Bedroom Description Primary Bed - 1st Floor,Walk-In Closet
Other Rooms 1 Living Area, Formal Dining, Gameroom Up, Utility Room in House
Master Bathroom Half Bath, Primary Bath: Tub/Shower Combo, Secondary Bath(s): Tub/Shower Combo
Kitchen Pantry
Interior
Heating Propane
Cooling Central Electric
Flooring Carpet, Tile, Wood
Fireplaces Number 1
Fireplaces Type Wood Burning Fireplace
Exterior
Exterior Feature Back Yard, Back Yard Fenced, Barn/Stable, Patio/Deck, Porch, Side Yard
Parking Features Attached Garage, Attached/Detached Garage, Detached Garage
Garage Spaces 2.0
Garage Description Auto Driveway Gate, Driveway Gate
Pool In Ground
Roof Type Composition
Street Surface Asphalt,Concrete,Gravel
Accessibility Automatic Gate, Driveway Gate
Private Pool Yes
Building
Lot Description Cleared, Corner
Faces West
Story 1.5
Foundation Slab
Lot Size Range 5 Up to 10 Acres
Sewer Septic Tank
Water Aerobic
Structure Type Brick,Wood
New Construction No
Schools
Elementary Schools Huggins Elementary School
Middle Schools Roberts/Leaman Junior High School
High Schools Fulshear High School
School District 33 - Lamar Consolidated
Others
Senior Community No
Restrictions Horses Allowed
Tax ID 6075-00-000-0080-901
Energy Description Ceiling Fans
Acceptable Financing Cash Sale, Conventional, FHA, Owner Financing, VA
Tax Rate 1.7948
Disclosures Sellers Disclosure
Listing Terms Cash Sale, Conventional, FHA, Owner Financing, VA
Financing Cash Sale,Conventional,FHA,Owner Financing,VA
Special Listing Condition Sellers Disclosure
Read Less
Want to know what your home might be worth? Contact us for a FREE valuation!

Our team is ready to help you sell your home for the highest possible price ASAP

Bought with Realm Real Estate Professionals - Katy
GET MORE INFORMATION
Real Estate Advisor / REALTOR® | License ID: 831715
+1(832) 392-5692 | info@eriksoldit.com





