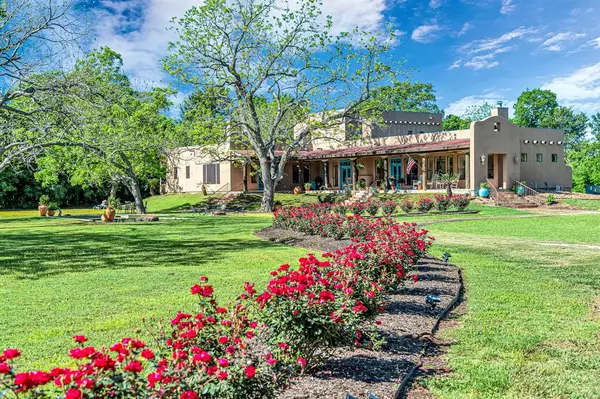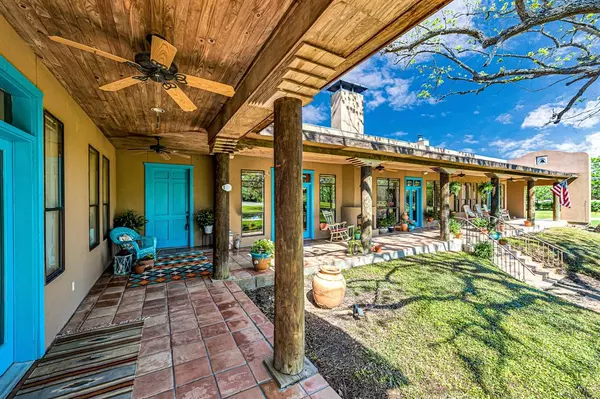$1,385,000
For more information regarding the value of a property, please contact us for a free consultation.
1800 Pecan Lake DR Richmond, TX 77406
4 Beds
4.1 Baths
4,758 SqFt
Key Details
Property Type Single Family Home
Listing Status Sold
Purchase Type For Sale
Square Footage 4,758 sqft
Price per Sqft $264
Subdivision Pecan Lake U/R (A-35)
MLS Listing ID 51514387
Sold Date 06/22/22
Style Spanish
Bedrooms 4
Full Baths 4
Half Baths 1
HOA Fees $66/ann
HOA Y/N 1
Year Built 2000
Annual Tax Amount $15,605
Tax Year 2021
Lot Size 3.999 Acres
Acres 3.9991
Property Description
Welcome to this beautiful custom home nestled on 4 acres in a private, gated community just minutes from Katy and Sugar Land. This impressive country home offers privacy & serenity. Enjoy sunrises and sunsets from your rocking chair on the large, covered porch overlooking the lush green lawn and pool. Grand & spacious with pool, 4 bedrooms, 4 ½ baths. Custom features throughout with stunning architectural beams, stained glass windows, metal art piece on stove vent hood, and more. Spacious open concept living areas perfect for entertaining. Kitchen boasts 6 burner gas range, large island with breakfast bar, farmhouse sink, and double ovens. Kitchen is open to spacious family and dining rooms that feature a beautiful 2-sided fireplace. Per sellers HORSES ALLOWED and the property has NEVER FLOODED. Space, convenience, & natural beauty make this place unlike any other. The Lifestyle You're Looking For!
Location
State TX
County Fort Bend
Area Fort Bend County North/Richmond
Rooms
Bedroom Description 2 Bedrooms Down,Primary Bed - 1st Floor
Other Rooms Breakfast Room, Family Room, Formal Dining, Living Area - 1st Floor, Utility Room in House
Kitchen Island w/o Cooktop, Kitchen open to Family Room
Interior
Interior Features High Ceiling
Heating Central Electric
Cooling Central Electric
Flooring Carpet, Tile, Wood
Fireplaces Number 3
Fireplaces Type Wood Burning Fireplace
Exterior
Exterior Feature Back Yard Fenced, Covered Patio/Deck, Greenhouse, Porch, Private Driveway, Storage Shed
Parking Features Attached Garage, Oversized Garage
Garage Spaces 3.0
Garage Description Workshop
Pool In Ground
Waterfront Description Lakefront
Roof Type Composition
Private Pool Yes
Building
Lot Description Subdivision Lot, Waterfront
Story 2
Foundation Slab
Sewer Septic Tank
Structure Type Stucco
New Construction No
Schools
Elementary Schools Frost Elementary School (Lamar)
Middle Schools Wertheimer/Briscoe Junior High School
High Schools Foster High School
School District 33 - Lamar Consolidated
Others
Senior Community No
Restrictions Deed Restrictions,Horses Allowed
Tax ID 6535-00-000-0260-901
Tax Rate 1.6948
Disclosures Exclusions, Other Disclosures, Sellers Disclosure
Special Listing Condition Exclusions, Other Disclosures, Sellers Disclosure
Read Less
Want to know what your home might be worth? Contact us for a FREE valuation!

Our team is ready to help you sell your home for the highest possible price ASAP

Bought with RE/MAX Fine Properties
GET MORE INFORMATION
Real Estate Advisor / REALTOR® | License ID: 831715
+1(832) 392-5692 | info@eriksoldit.com





