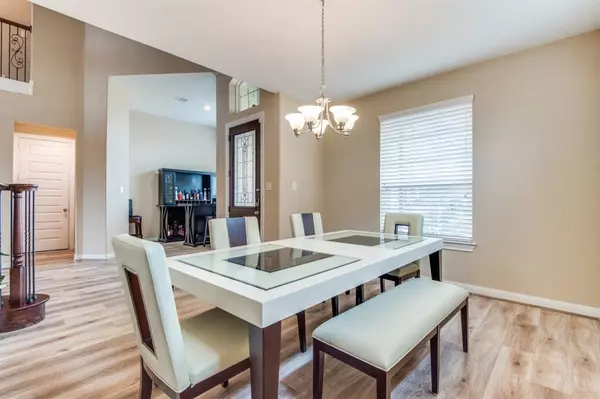$610,000
For more information regarding the value of a property, please contact us for a free consultation.
12222 Brighton Brook LN Tomball, TX 77377
4 Beds
3.1 Baths
3,809 SqFt
Key Details
Property Type Single Family Home
Listing Status Sold
Purchase Type For Sale
Square Footage 3,809 sqft
Price per Sqft $154
Subdivision Treeline North
MLS Listing ID 93109150
Sold Date 03/31/22
Style Traditional
Bedrooms 4
Full Baths 3
Half Baths 1
HOA Fees $89/ann
HOA Y/N 1
Year Built 2018
Annual Tax Amount $12,063
Tax Year 2021
Lot Size 7,774 Sqft
Acres 0.1785
Property Description
Welcome home to so much beauty and elegance! From the moment you enter, you will be greeted with soaring ceilings and a gorgeous staircase. This home boasts an open concept floorplan with over 3800sq ft of excitement. The first floor offers a study/flex room, formal dining room and laminate wood flooring for your high traffic areas. The kitchen is inviting and welcomes you and family for plenty of celebrations and holiday gatherings. Your living area gives you tons of natural lighting with a view of your backyard pool that invites you to relax and enjoy the outdoors just in time for summer. And did I mention the outdoor kitchen as well!? Your primary sanctuary offers you so much space with a sitting area. This home has So much to offer. Come see for yourself!
Location
State TX
County Harris
Area Tomball South/Lakewood
Rooms
Bedroom Description Primary Bed - 1st Floor
Other Rooms 1 Living Area, Family Room, Formal Dining, Home Office/Study, Media, Utility Room in House
Master Bathroom Half Bath, Primary Bath: Double Sinks, Primary Bath: Soaking Tub
Kitchen Island w/o Cooktop, Kitchen open to Family Room, Pantry
Interior
Interior Features Alarm System - Owned, Crown Molding, Drapes/Curtains/Window Cover, Fire/Smoke Alarm, Formal Entry/Foyer, High Ceiling, Refrigerator Included, Spa/Hot Tub, Wet Bar
Heating Central Electric
Cooling Central Electric
Flooring Carpet, Laminate
Fireplaces Number 1
Fireplaces Type Gas Connections
Exterior
Exterior Feature Back Yard, Back Yard Fenced, Covered Patio/Deck, Outdoor Kitchen, Patio/Deck, Spa/Hot Tub
Parking Features Attached Garage
Garage Spaces 2.0
Garage Description Double-Wide Driveway
Pool In Ground
Roof Type Composition
Street Surface Concrete
Private Pool Yes
Building
Lot Description Subdivision Lot
Faces North
Story 2
Foundation Slab
Sewer Public Sewer
Water Public Water
Structure Type Brick
New Construction No
Schools
Elementary Schools Willow Creek Elementary School (Tomball)
Middle Schools Willow Wood Junior High School
High Schools Tomball Memorial H S
School District 53 - Tomball
Others
Senior Community No
Restrictions Deed Restrictions
Tax ID 137-709-001-0014
Acceptable Financing Cash Sale, Conventional, FHA, VA
Tax Rate 2.7564
Disclosures Mud, Sellers Disclosure
Green/Energy Cert Energy Star Qualified Home
Listing Terms Cash Sale, Conventional, FHA, VA
Financing Cash Sale,Conventional,FHA,VA
Special Listing Condition Mud, Sellers Disclosure
Read Less
Want to know what your home might be worth? Contact us for a FREE valuation!

Our team is ready to help you sell your home for the highest possible price ASAP

Bought with Walzel Properties - Corporate Office
GET MORE INFORMATION
Real Estate Advisor / REALTOR® | License ID: 831715
+1(832) 392-5692 | info@eriksoldit.com





