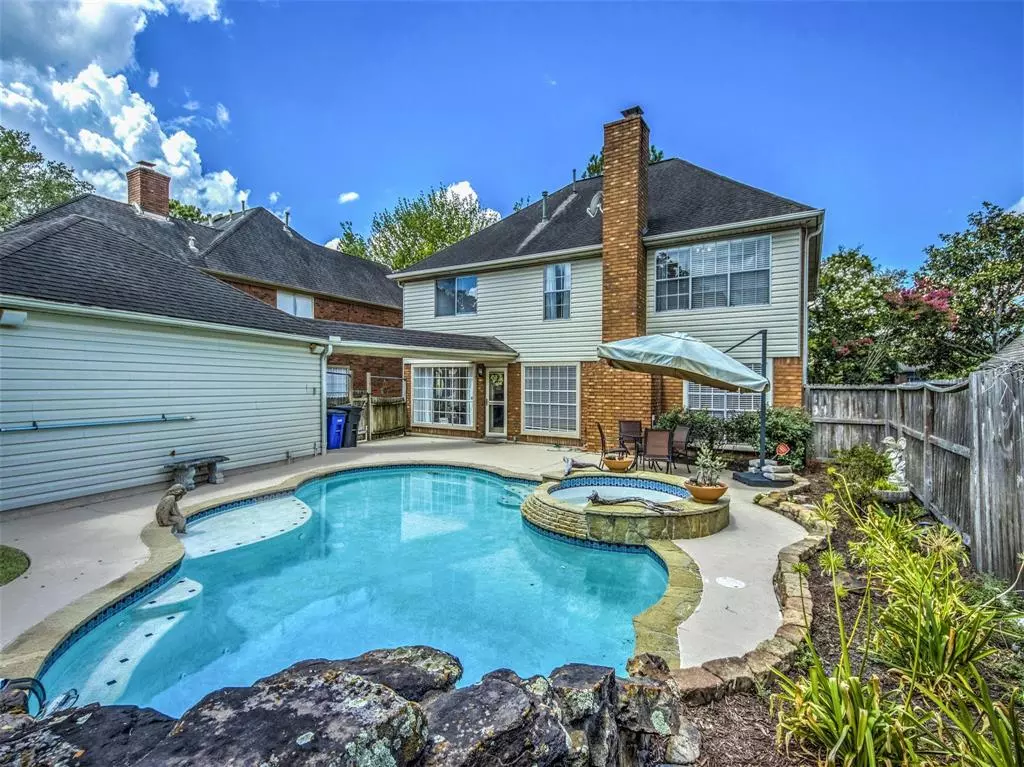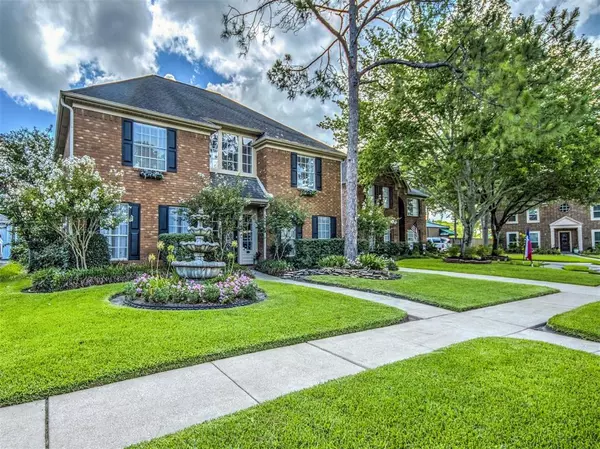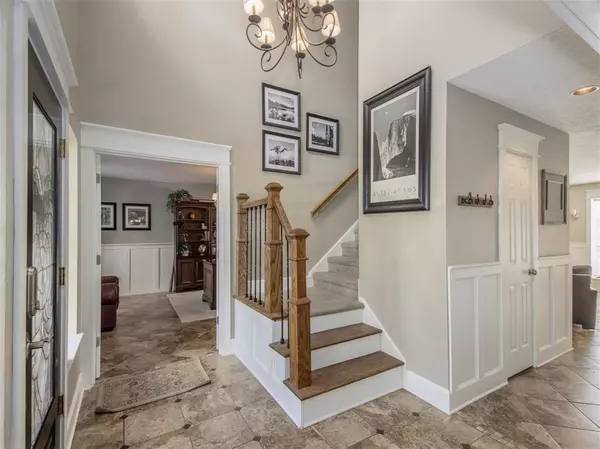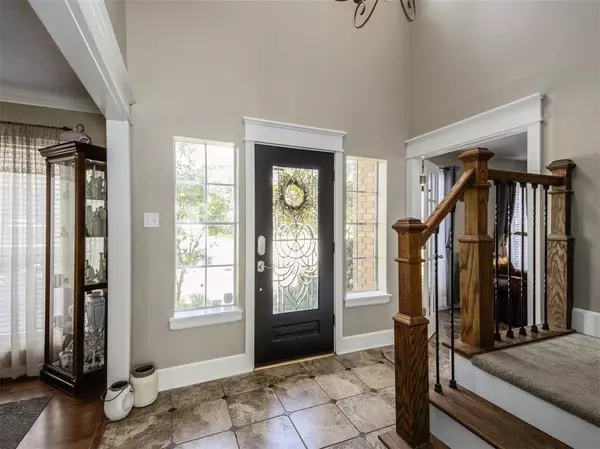$440,000
For more information regarding the value of a property, please contact us for a free consultation.
2109 Augusta DR League City, TX 77573
3 Beds
2.1 Baths
3,072 SqFt
Key Details
Property Type Single Family Home
Listing Status Sold
Purchase Type For Sale
Square Footage 3,072 sqft
Price per Sqft $142
Subdivision South Shore Harbour
MLS Listing ID 49157349
Sold Date 12/20/22
Style Traditional
Bedrooms 3
Full Baths 2
Half Baths 1
HOA Fees $115/mo
HOA Y/N 1
Year Built 1988
Annual Tax Amount $6,578
Tax Year 2021
Lot Size 7,168 Sqft
Acres 0.1646
Property Description
Welcome to your new home. This immaculately cared for home is nestled in well sought after South Shore Harbour gated subdivision. With amazing curb appeal, updated kitchen, and relaxing patio and pool, this house is the one for you. Enter through the beautiful front foyer, into formal dining and considerable private office. Continue through to the updated kitchen with butcher block countertops, white cabinets, and upgraded appliances. Move on to the super spacious living room, ideal for entertaining. Continue upstairs to large primary bedroom, and beautiful, updated primary bath, boasting dual sinks, separate tub and shower, and THREE closet spaces. Secondary bedrooms are massive in size and have walk in closets. You'll also find the bonus room/office/second living space upstairs. Proceed to the outdoor oasis, with pool, patio space, and pergola. Look no further for your dream home, see it today.
Location
State TX
County Galveston
Community South Shore Harbour
Area League City
Rooms
Bedroom Description All Bedrooms Up
Other Rooms 1 Living Area, Den, Formal Dining, Home Office/Study, Kitchen/Dining Combo, Utility Room in House
Master Bathroom Half Bath, Primary Bath: Double Sinks, Primary Bath: Separate Shower, Primary Bath: Soaking Tub
Den/Bedroom Plus 4
Kitchen Breakfast Bar, Island w/o Cooktop, Kitchen open to Family Room, Pantry
Interior
Interior Features Crown Molding, Formal Entry/Foyer, High Ceiling
Heating Central Electric
Cooling Central Electric
Flooring Carpet, Tile, Wood
Fireplaces Number 1
Fireplaces Type Gas Connections
Exterior
Exterior Feature Back Yard, Back Yard Fenced, Covered Patio/Deck, Patio/Deck, Spa/Hot Tub
Parking Features Detached Garage
Garage Spaces 2.0
Garage Description Single-Wide Driveway
Pool In Ground
Roof Type Composition
Street Surface Concrete
Accessibility Manned Gate
Private Pool Yes
Building
Lot Description In Golf Course Community
Faces West
Story 2
Foundation Slab
Sewer Public Sewer
Structure Type Brick,Vinyl
New Construction No
Schools
Elementary Schools Ferguson Elementary School
Middle Schools Clear Creek Intermediate School
High Schools Clear Creek High School
School District 9 - Clear Creek
Others
HOA Fee Include Clubhouse,Courtesy Patrol,Grounds,Limited Access Gates,On Site Guard,Recreational Facilities
Senior Community No
Restrictions Deed Restrictions
Tax ID 6649-0001-0030-000
Acceptable Financing Cash Sale, Conventional, FHA, VA
Tax Rate 2.0697
Disclosures Sellers Disclosure
Listing Terms Cash Sale, Conventional, FHA, VA
Financing Cash Sale,Conventional,FHA,VA
Special Listing Condition Sellers Disclosure
Read Less
Want to know what your home might be worth? Contact us for a FREE valuation!

Our team is ready to help you sell your home for the highest possible price ASAP

Bought with Keller Williams Premier Realty
GET MORE INFORMATION
Real Estate Advisor / REALTOR® | License ID: 831715
+1(832) 392-5692 | info@eriksoldit.com





