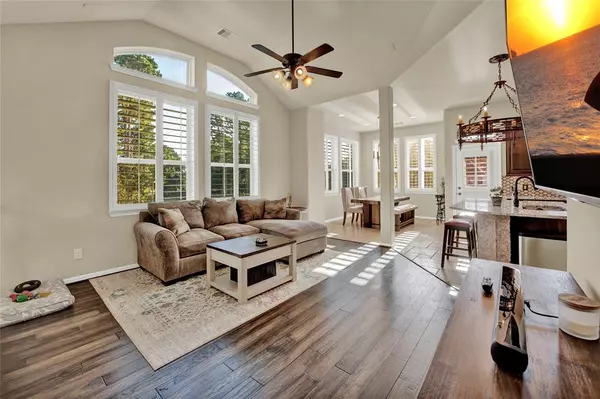$287,000
For more information regarding the value of a property, please contact us for a free consultation.
18562 Jasmine Garden PL Humble, TX 77346
3 Beds
2.1 Baths
2,061 SqFt
Key Details
Property Type Townhouse
Sub Type Townhouse
Listing Status Sold
Purchase Type For Sale
Square Footage 2,061 sqft
Price per Sqft $140
Subdivision Eagle Spgs Sec 51
MLS Listing ID 46315163
Sold Date 12/20/22
Style Traditional
Bedrooms 3
Full Baths 2
Half Baths 1
HOA Fees $151/ann
Year Built 2016
Annual Tax Amount $7,103
Tax Year 2021
Lot Size 4,629 Sqft
Property Description
Completely moderized, this supurbly designed 3 BR-2.5BA townhome epitomizes luxury, comfort & grace! Nestled in Eagle Springs Subdivision, the home provides one of the most spacious & tranquil backyards in the neighborhood! The home has upstairs & downstairs living areas, and a kitchen & dining area designed strategically w/ light, space & functionality in mind. The kitchen is graced w/Travertine tile floors, under cabinet lighting, an island w/sink & granite countertops. The home is complete w/ upstairs balcony, powder room, & primary bedroom & bath, adorned w/ Carrera Marble floors, shower & walls, granite countertops & stone sinks. All bedrooms have luxury carpet & the downstairs living room, stairs & landing all boast engineered wood floors! Porcelain tile lines the secondary bath downstairs. The community offers a fitness center, 3 pools, volleyball & tennis courts, softball & baseball fields, & walking trails! Your best memories are waiting here!
Location
State TX
County Harris
Area Atascocita South
Rooms
Bedroom Description 1 Bedroom Up,2 Bedrooms Down,Primary Bed - 2nd Floor,Walk-In Closet
Other Rooms Utility Room in House
Master Bathroom Primary Bath: Separate Shower, Secondary Bath(s): Double Sinks, Secondary Bath(s): Soaking Tub
Kitchen Kitchen open to Family Room, Pantry, Under Cabinet Lighting
Interior
Interior Features Balcony, Drapes/Curtains/Window Cover, Fire/Smoke Alarm, High Ceiling, Prewired for Alarm System, Split Level
Heating Central Gas
Cooling Central Electric, Central Gas
Flooring Carpet, Marble Floors, Tile, Wood
Appliance Refrigerator
Dryer Utilities 1
Laundry Utility Rm in House
Exterior
Exterior Feature Area Tennis Courts, Back Yard, Balcony, Clubhouse, Exercise Room, Fenced, Patio/Deck, Play Area, Side Yard, Sprinkler System
Parking Features Attached Garage
Garage Spaces 2.0
Roof Type Composition
Accessibility Automatic Gate
Private Pool No
Building
Story 2
Unit Location Cul-De-Sac
Entry Level Levels 1 and 2
Foundation Slab
Sewer Public Sewer
Water Public Water
Structure Type Brick,Vinyl
New Construction No
Schools
Elementary Schools Eagle Springs Elementary School
Middle Schools Timberwood Middle School
High Schools Atascocita High School
School District 29 - Humble
Others
HOA Fee Include Grounds,Other,Recreational Facilities
Senior Community No
Tax ID 136-994-001-0015
Ownership Full Ownership
Energy Description Ceiling Fans,Digital Program Thermostat
Tax Rate 2.9726
Disclosures Mud, Other Disclosures, Sellers Disclosure
Special Listing Condition Mud, Other Disclosures, Sellers Disclosure
Read Less
Want to know what your home might be worth? Contact us for a FREE valuation!

Our team is ready to help you sell your home for the highest possible price ASAP

Bought with Berkshire Hathaway HomeServices Premier Properties
GET MORE INFORMATION
Real Estate Advisor / REALTOR® | License ID: 831715
+1(832) 392-5692 | info@eriksoldit.com





