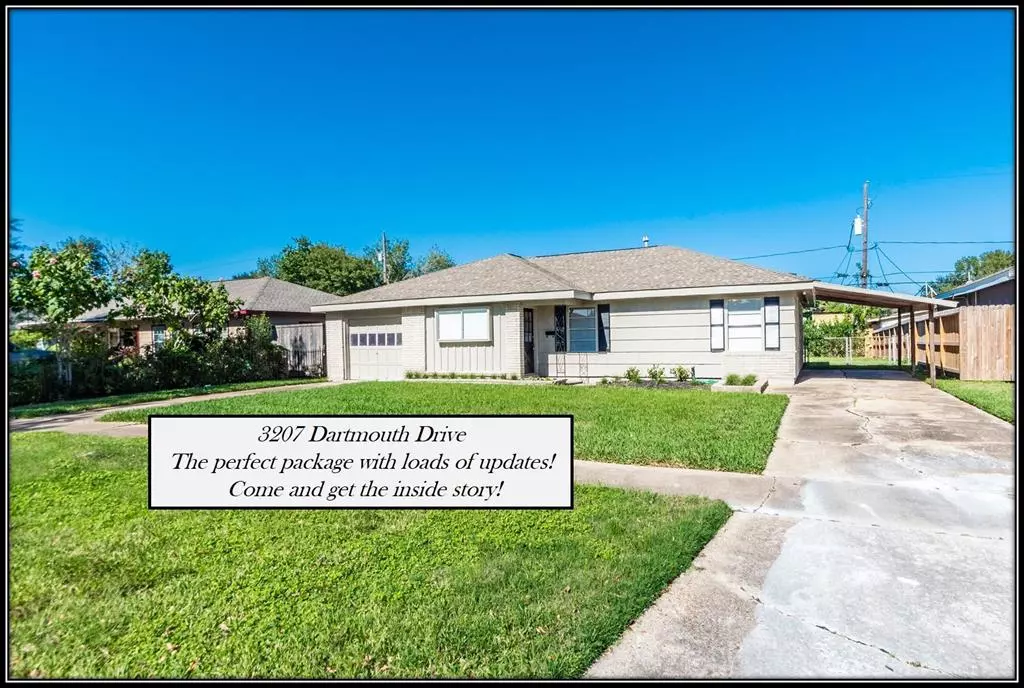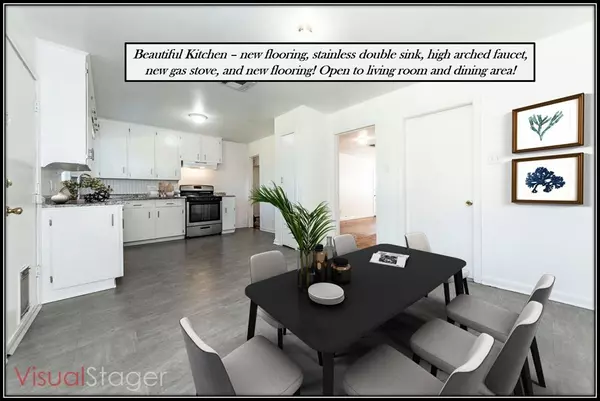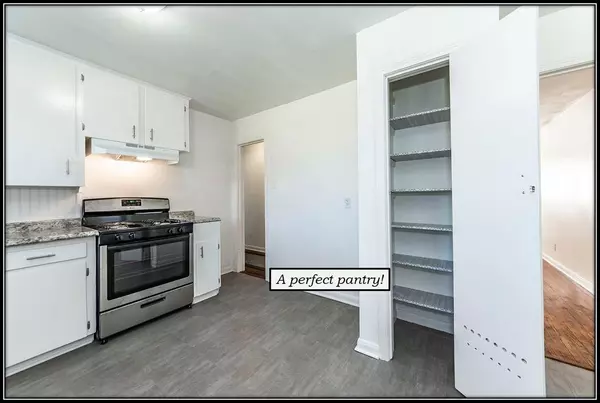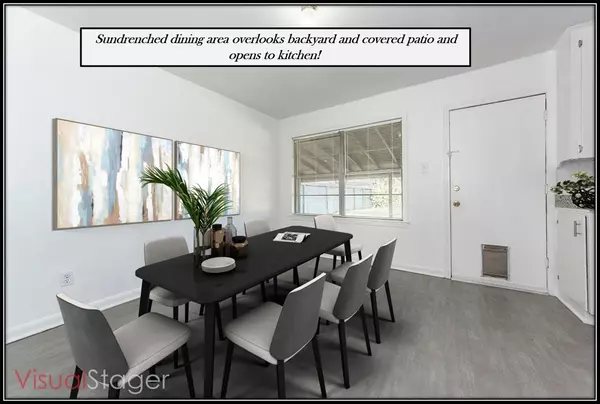$185,000
For more information regarding the value of a property, please contact us for a free consultation.
3207 Dartmouth DR Pasadena, TX 77503
3 Beds
1.1 Baths
1,148 SqFt
Key Details
Property Type Single Family Home
Listing Status Sold
Purchase Type For Sale
Square Footage 1,148 sqft
Price per Sqft $161
Subdivision Berkshire Village Sec 01
MLS Listing ID 47393924
Sold Date 12/15/22
Style Traditional
Bedrooms 3
Full Baths 1
Half Baths 1
Year Built 1955
Annual Tax Amount $2,902
Tax Year 2021
Lot Size 7,670 Sqft
Acres 0.1761
Property Description
Move in ready! Awesome updates with designer inspired decor! Sunny living area open to kitchen and dining area. A dazzling kitchen boasting new gas stove, new flooring, stainless steel sink with high arched faucet! 3 spacious bedrooms! Sparkling newly remodeled baths with beautiful fixtures and new flooring! Guest bath features custom designed oversized walk in shower! Beautiful original hardwood floors! Covered patio! Fully fenced backyard! Roof is 2 years old! You'll love its style!
Location
State TX
County Harris
Area Pasadena
Rooms
Bedroom Description All Bedrooms Down
Other Rooms 1 Living Area, Utility Room in Garage
Master Bathroom Half Bath, Secondary Bath(s): Shower Only, Vanity Area
Den/Bedroom Plus 3
Interior
Interior Features Drapes/Curtains/Window Cover
Heating Central Gas
Cooling Central Electric
Flooring Vinyl, Wood
Exterior
Exterior Feature Back Yard Fenced, Covered Patio/Deck
Parking Features Attached Garage
Garage Spaces 1.0
Carport Spaces 1
Roof Type Composition
Street Surface Curbs,Gutters
Private Pool No
Building
Lot Description Subdivision Lot
Story 1
Foundation Slab
Lot Size Range 0 Up To 1/4 Acre
Sewer Public Sewer
Water Public Water
Structure Type Brick,Wood
New Construction No
Schools
Elementary Schools Deepwater Elementary School
Middle Schools Deepwater Junior High School
High Schools Deer Park High School
School District 16 - Deer Park
Others
Senior Community No
Restrictions Deed Restrictions
Tax ID 077-017-000-0251
Acceptable Financing Cash Sale, Conventional, FHA, VA
Tax Rate 2.6198
Disclosures Sellers Disclosure
Listing Terms Cash Sale, Conventional, FHA, VA
Financing Cash Sale,Conventional,FHA,VA
Special Listing Condition Sellers Disclosure
Read Less
Want to know what your home might be worth? Contact us for a FREE valuation!

Our team is ready to help you sell your home for the highest possible price ASAP

Bought with Ai Realty
GET MORE INFORMATION
Real Estate Advisor / REALTOR® | License ID: 831715
+1(832) 392-5692 | info@eriksoldit.com





