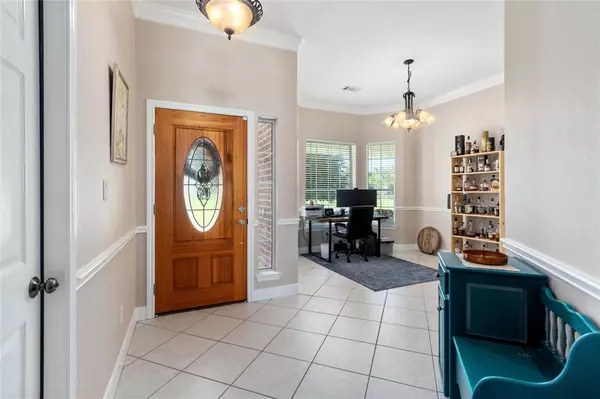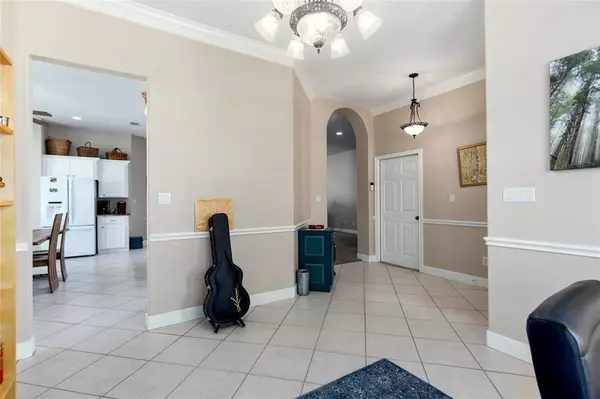$565,000
For more information regarding the value of a property, please contact us for a free consultation.
2604 Austin ST League City, TX 77573
3 Beds
2 Baths
2,206 SqFt
Key Details
Property Type Single Family Home
Listing Status Sold
Purchase Type For Sale
Square Footage 2,206 sqft
Price per Sqft $249
Subdivision Saunders Sub Tract Ii
MLS Listing ID 38356169
Sold Date 12/17/22
Style Traditional
Bedrooms 3
Full Baths 2
Year Built 2000
Annual Tax Amount $7,443
Tax Year 2021
Lot Size 1.023 Acres
Acres 0.98
Property Description
Meticulously maintained custom 3-bedroom 2-bathroom home on almost an acre. The kitchen has window seating, oversized pantry, island w/ seating, white cabinetry & natural stone countertops! The kitchen is open to the living room w/ wood burning fireplace (never used). The home also has central vac w/ dustpan. The primary bedroom has over 21 adjustable shelves! The primary bath has his & hers sinks w/quartz countertops & a jetted tub w/separate shower. With separate walk-in closets! There is also an additional two bedrooms and bathroom. The back of the property has a spacious backyard w/ 40x40 Whirlwind building! The building has an RV dump w/ lift station! There is also a well house & freshly painted propane tank located on the property. The private well is 145ft deep w/ a 75-gallon tank w/ water softener. Cost effective Aerobic Septic system w/ sprinklers on property! Completely fenced in backyard, concrete patio w/ fire pit!
Location
State TX
County Galveston
Area League City
Rooms
Bedroom Description Sitting Area,Walk-In Closet
Other Rooms Family Room, Formal Dining, Utility Room in House
Master Bathroom Primary Bath: Jetted Tub, Primary Bath: Separate Shower, Secondary Bath(s): Tub/Shower Combo, Vanity Area
Kitchen Kitchen open to Family Room, Pantry, Under Cabinet Lighting
Interior
Heating Propane
Cooling Central Electric
Fireplaces Number 1
Fireplaces Type Gaslog Fireplace
Exterior
Exterior Feature Back Yard Fenced, Private Driveway, Side Yard, Sprinkler System, Storage Shed, Workshop
Parking Features Attached/Detached Garage, Oversized Garage
Garage Spaces 8.0
Garage Description Additional Parking, Boat Parking, RV Parking, Workshop
Roof Type Composition
Private Pool No
Building
Lot Description Other
Story 1
Foundation Slab
Lot Size Range 1/2 Up to 1 Acre
Sewer Septic Tank
Structure Type Brick
New Construction No
Schools
Elementary Schools Goforth Elementary School
Middle Schools Leaguecity Intermediate School
High Schools Clear Creek High School
School District 9 - Clear Creek
Others
Senior Community No
Restrictions Horses Allowed,No Restrictions
Tax ID 6294-0000-0002-000
Acceptable Financing Cash Sale, Conventional, FHA, VA
Tax Rate 2.0697
Disclosures Sellers Disclosure
Listing Terms Cash Sale, Conventional, FHA, VA
Financing Cash Sale,Conventional,FHA,VA
Special Listing Condition Sellers Disclosure
Read Less
Want to know what your home might be worth? Contact us for a FREE valuation!

Our team is ready to help you sell your home for the highest possible price ASAP

Bought with Hometown Properties
GET MORE INFORMATION
Real Estate Advisor / REALTOR® | License ID: 831715
+1(832) 392-5692 | info@eriksoldit.com





