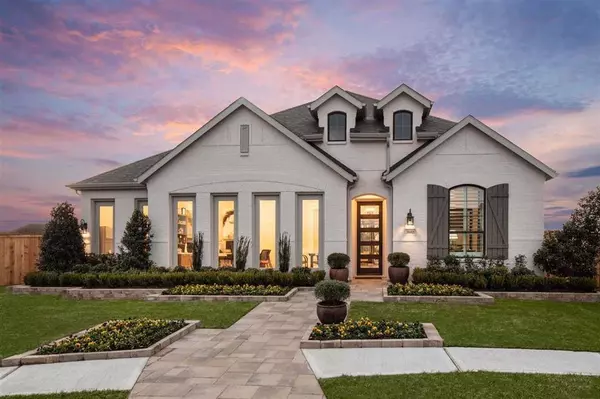$599,789
For more information regarding the value of a property, please contact us for a free consultation.
30415 Garden Ridge CT Fulshear, TX 77441
4 Beds
3 Baths
2,349 SqFt
Key Details
Property Type Single Family Home
Listing Status Sold
Purchase Type For Sale
Square Footage 2,349 sqft
Price per Sqft $236
Subdivision Fulbrook On Fulshear Creek
MLS Listing ID 57028805
Sold Date 12/15/22
Style Traditional
Bedrooms 4
Full Baths 3
HOA Fees $100/ann
HOA Y/N 1
Year Built 2020
Lot Size 0.383 Acres
Property Description
MLS# 57028805 - Built by Highland Homes - Ready Now! ~ MODEL HOME FOR SALE! Photos are from actual model. PLEASE note that ***NO FURNITURE IS INCLUDED IN THE PRICE*** Contact us for more details here. Also, *** WE WILL NOT BE ABLE TO CLOSE UNTIL END OF DECEMBER *** ALL SPEAKERS, DRAPERY, SECURITY CAMERAS, SHUTTERS, BLINDS, FRIDGE, ACCENT WALLS, WILL BE STAYING IN THE HOME. PLEASE contact us for more details here. This stunning beauty with this massive homesite is for sure a rare gem. This CUL-DE-SAC HOMESITE is 16,681 sqft and WITH NO REAR NEIGHBORS. High level engineered wood throughout including PRIMARY BEDROOM. Tons of high end upgrades! The 3 garages are SIDE BY SIDE, NOT TANDEM. PLEASE also note that GARAGE WILL BE CONVERTED BACK ONCE WE ARE NEAR THE CLOSING DATE. ***A/C FOR THE GARAGE WILL NOT STAY*** FURNITURE will be for sale also and again, IS NOT INCLUDED IN PRICE! Come see this one-of-a-kind opportunity before is gone!
Location
State TX
County Fort Bend
Community Fulshear Creek Crossing
Area Fulshear/South Brookshire/Simonton
Rooms
Bedroom Description Walk-In Closet
Other Rooms Family Room, Home Office/Study, Utility Room in House
Master Bathroom Primary Bath: Double Sinks
Kitchen Kitchen open to Family Room, Pantry, Pots/Pans Drawers, Walk-in Pantry
Interior
Interior Features Alarm System - Owned, Drapes/Curtains/Window Cover, Fire/Smoke Alarm, Formal Entry/Foyer, High Ceiling, Prewired for Alarm System, Refrigerator Included
Heating Central Gas
Cooling Central Electric
Flooring Carpet, Tile, Wood
Exterior
Exterior Feature Back Green Space, Back Yard, Back Yard Fenced, Covered Patio/Deck, Fully Fenced, Patio/Deck, Side Yard, Sprinkler System
Parking Features Attached Garage, Oversized Garage
Garage Spaces 3.0
Roof Type Composition
Private Pool No
Building
Lot Description Cul-De-Sac
Story 1
Foundation Slab
Lot Size Range 1/4 Up to 1/2 Acre
Builder Name Highland Homes
Water Water District
Structure Type Brick,Wood
New Construction Yes
Schools
Elementary Schools Huggins Elementary School
Middle Schools Roberts/Leaman Junior High School
High Schools Fulshear High School
School District 33 - Lamar Consolidated
Others
Senior Community No
Restrictions Deed Restrictions
Tax ID 3381-08-001-0060-901
Energy Description Attic Vents,Ceiling Fans,Digital Program Thermostat,Energy Star Appliances,Energy Star/CFL/LED Lights,High-Efficiency HVAC,Insulated/Low-E windows,Other Energy Features,Radiant Attic Barrier,Tankless/On-Demand H2O Heater
Tax Rate 2.99
Disclosures Mud
Green/Energy Cert Energy Star Qualified Home, Home Energy Rating/HERS, Other Green Certification
Special Listing Condition Mud
Read Less
Want to know what your home might be worth? Contact us for a FREE valuation!

Our team is ready to help you sell your home for the highest possible price ASAP

Bought with Realm Real Estate Professionals - Katy
GET MORE INFORMATION
Real Estate Advisor / REALTOR® | License ID: 831715
+1(832) 392-5692 | info@eriksoldit.com





