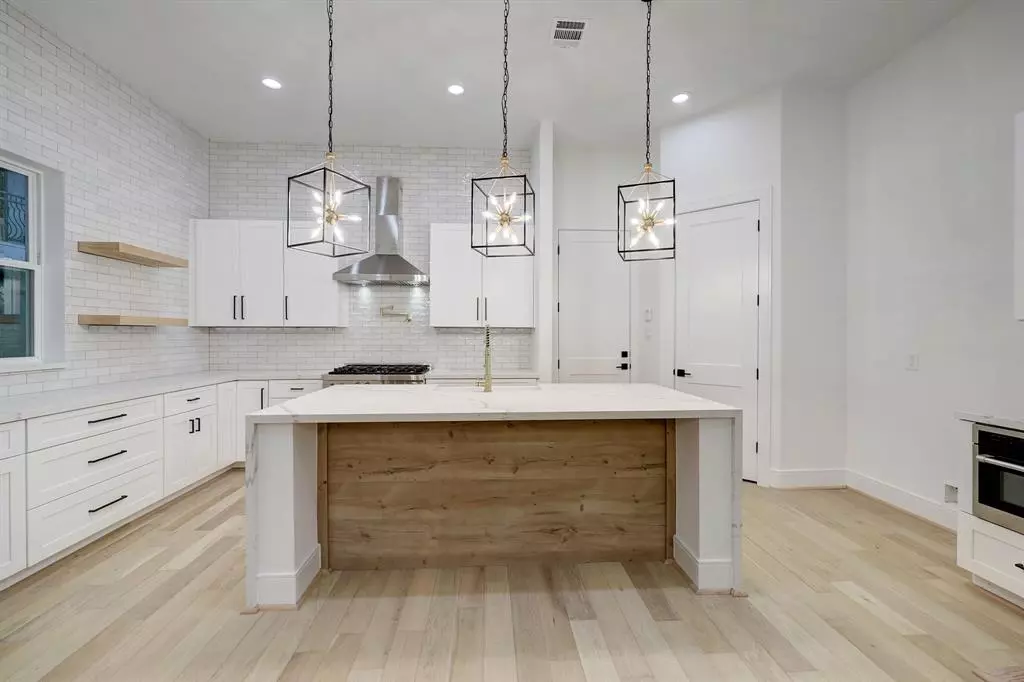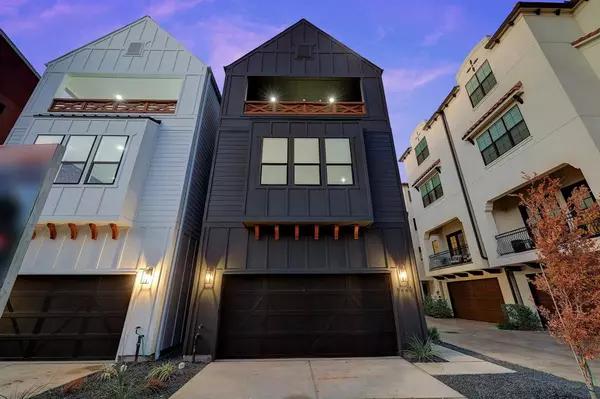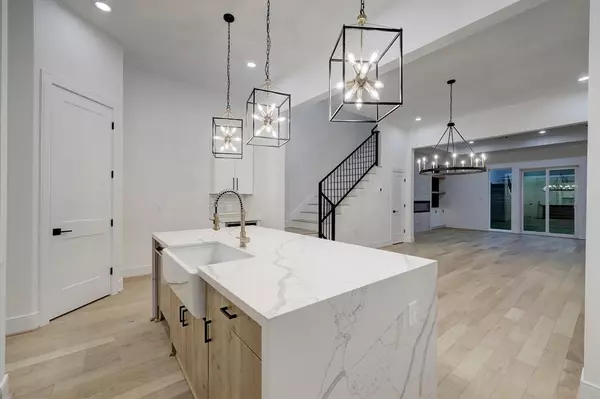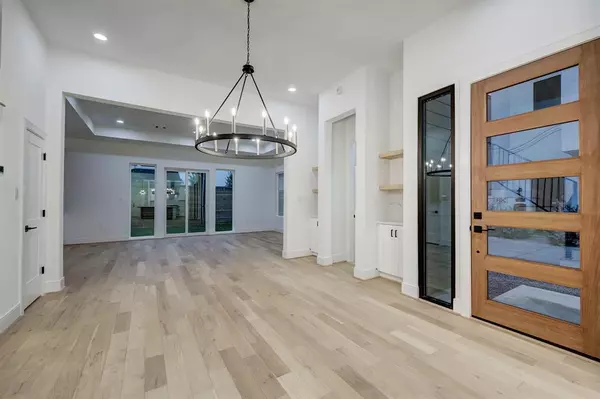$1,025,000
For more information regarding the value of a property, please contact us for a free consultation.
4226 Gibson ST Houston, TX 77007
4 Beds
4.1 Baths
3,336 SqFt
Key Details
Property Type Single Family Home
Listing Status Sold
Purchase Type For Sale
Square Footage 3,336 sqft
Price per Sqft $295
Subdivision Rice Military
MLS Listing ID 42596718
Sold Date 12/13/22
Style Contemporary/Modern,Other Style,Ranch
Bedrooms 4
Full Baths 4
Half Baths 1
Year Built 2022
Lot Size 2,750 Sqft
Acres 0.0631
Property Description
*NEW CONSTRUCTION* by Modena Homes, Houston's top quality modern farmhouse builder! Gorgeous finishes backed up by quality construction exceeding buyer expectations. Open concept, kitchen features 36-inch gas range, walk-in pantry, apron-front sink w/ gold faucet, & open shelving. Dining room is anchored w/ stunning matte black & brushed gold chandelier. Powder bath is tucked away. Substantial living has modern gas fireplace & French doors leading to LARGE backyard. Primary suite has formal entry & accent wall. Chevron barn doors open to spa bath w/ freestanding tub & dual showers. Separate his/hers closets. Her closet features island with chandelier. Utility room w/ cabinetry, drying rod & utility sink. All 3 guest bedrooms have ensuite private baths. Oversized gameroom has wetbar w/ sink, refrigerator & microwave. French doors lead onto covered balcony w/ gas for grill or firepit! In the heart of Rice Military with access to the best of Houston, including Memorial Park!
Location
State TX
County Harris
Area Rice Military/Washington Corridor
Rooms
Bedroom Description All Bedrooms Up,Primary Bed - 2nd Floor,Walk-In Closet
Other Rooms Family Room, Formal Dining, Gameroom Up, Home Office/Study, Kitchen/Dining Combo, Living Area - 1st Floor, Living/Dining Combo, Utility Room in House
Master Bathroom Half Bath, Primary Bath: Double Sinks, Primary Bath: Separate Shower, Primary Bath: Soaking Tub, Secondary Bath(s): Shower Only, Secondary Bath(s): Tub/Shower Combo, Vanity Area
Den/Bedroom Plus 4
Kitchen Breakfast Bar, Island w/o Cooktop, Kitchen open to Family Room, Pantry, Soft Closing Cabinets, Soft Closing Drawers, Under Cabinet Lighting, Walk-in Pantry
Interior
Interior Features 2 Staircases, Balcony, Crown Molding, Dry Bar, High Ceiling, Wet Bar
Heating Central Gas
Cooling Central Electric
Flooring Carpet, Tile, Wood
Fireplaces Number 1
Fireplaces Type Gaslog Fireplace
Exterior
Exterior Feature Back Green Space, Back Yard, Back Yard Fenced, Balcony, Covered Patio/Deck, Fully Fenced, Patio/Deck, Private Driveway, Rooftop Deck
Parking Features Attached Garage
Garage Spaces 2.0
Roof Type Composition
Street Surface Asphalt
Private Pool No
Building
Lot Description Cleared
Faces West
Story 3
Foundation Slab on Builders Pier
Lot Size Range 0 Up To 1/4 Acre
Builder Name Modena Homes
Sewer Public Sewer
Water Public Water
Structure Type Cement Board,Wood
New Construction Yes
Schools
Elementary Schools Memorial Elementary School (Houston)
Middle Schools Hogg Middle School (Houston)
High Schools Heights High School
School District 27 - Houston
Others
Senior Community No
Restrictions No Restrictions
Tax ID 074-065-003-0002
Ownership Full Ownership
Energy Description Attic Vents,Digital Program Thermostat,Energy Star Appliances,Energy Star/CFL/LED Lights,Energy Star/Reflective Roof,High-Efficiency HVAC,HVAC>13 SEER,Insulated Doors,Insulated/Low-E windows,Insulation - Batt,Insulation - Blown Cellulose,Insulation - Spray-Foam,North/South Exposure,Other Energy Features
Acceptable Financing Cash Sale, Conventional, VA
Disclosures No Disclosures
Green/Energy Cert Other Energy Report
Listing Terms Cash Sale, Conventional, VA
Financing Cash Sale,Conventional,VA
Special Listing Condition No Disclosures
Read Less
Want to know what your home might be worth? Contact us for a FREE valuation!

Our team is ready to help you sell your home for the highest possible price ASAP

Bought with Texas International Realty
GET MORE INFORMATION
Real Estate Advisor / REALTOR® | License ID: 831715
+1(832) 392-5692 | info@eriksoldit.com





