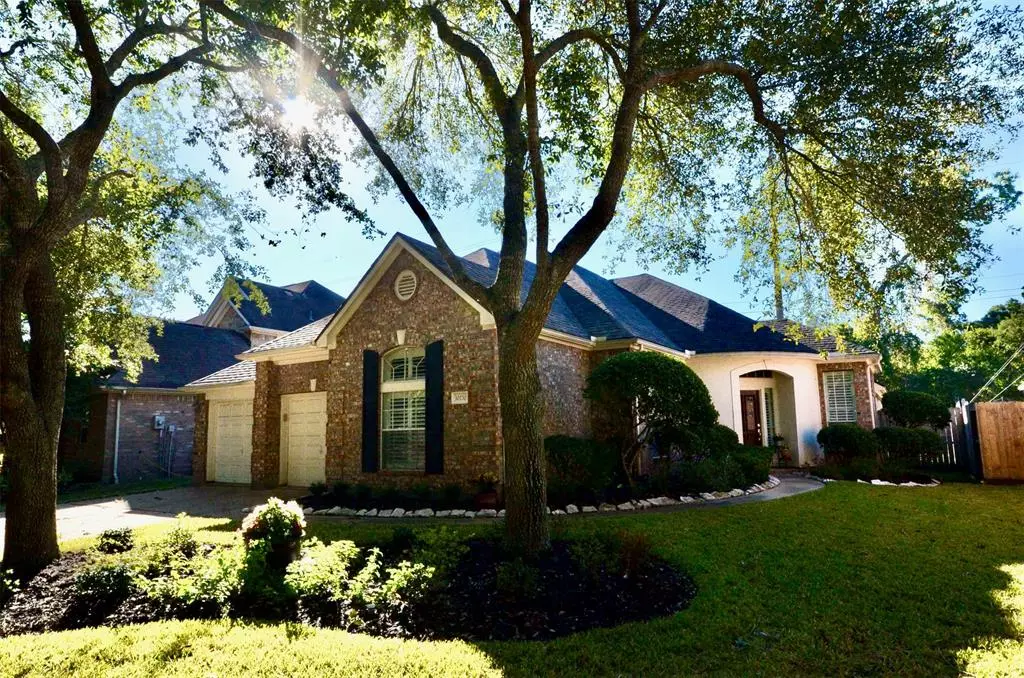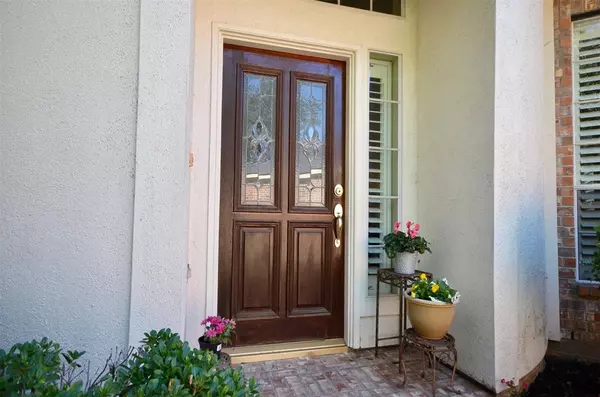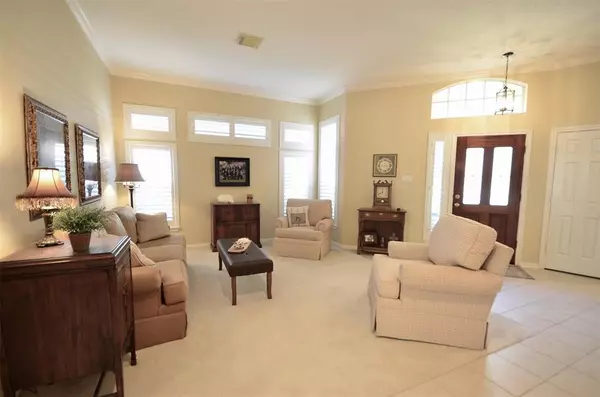$365,000
For more information regarding the value of a property, please contact us for a free consultation.
10230 Five Oaks Lane Missouri City, TX 77459
3 Beds
2 Baths
2,540 SqFt
Key Details
Property Type Single Family Home
Listing Status Sold
Purchase Type For Sale
Square Footage 2,540 sqft
Price per Sqft $143
Subdivision Sienna
MLS Listing ID 33378297
Sold Date 12/06/22
Style Traditional
Bedrooms 3
Full Baths 2
HOA Fees $114/ann
HOA Y/N 1
Year Built 2001
Annual Tax Amount $7,110
Tax Year 2021
Lot Size 8,425 Sqft
Property Description
Immaculate one-story home with no back neighbors. Recent AC and water heaters. Plantation shutters throughout.
Family room has hardwood floors and gas log fireplace. Dining room boasts hardwood floors. Separate living room. Primary bedroom has hardwood floors & recently updated primary bath with Silestone counters, oversized shower with Gurdian non streak glass & separate jetted tub. Two other bedrooms plus a fourth with a closet that is currently used as a study with French doors. Kitchen has Corion counters with eat in breakfast bar. Stainless Steele refrigerator stays. Fenced private back yard. Sienna has 3 water parks, amphitheatre, tennis courts, golf course and 2 gyms. Kindergarten through high school offered in the subdivision.
Location
State TX
County Fort Bend
Community Sienna
Area Sienna Area
Rooms
Bedroom Description All Bedrooms Down,Primary Bed - 1st Floor
Other Rooms Breakfast Room, Den, Formal Dining, Formal Living, Home Office/Study, Utility Room in Garage
Master Bathroom Primary Bath: Double Sinks, Primary Bath: Jetted Tub, Primary Bath: Separate Shower, Secondary Bath(s): Tub/Shower Combo
Den/Bedroom Plus 4
Kitchen Breakfast Bar, Kitchen open to Family Room
Interior
Interior Features Alarm System - Owned, Refrigerator Included
Heating Central Gas
Cooling Central Electric
Flooring Carpet, Engineered Wood, Tile
Fireplaces Number 1
Fireplaces Type Gaslog Fireplace
Exterior
Exterior Feature Back Yard Fenced, Patio/Deck, Sprinkler System, Subdivision Tennis Court
Parking Features Attached Garage
Garage Spaces 2.0
Roof Type Composition
Private Pool No
Building
Lot Description In Golf Course Community, Subdivision Lot
Faces North
Story 1
Foundation Slab
Lot Size Range 0 Up To 1/4 Acre
Builder Name Ashton Woods
Sewer Public Sewer
Water Public Water
Structure Type Brick,Cement Board,Stucco
New Construction No
Schools
Elementary Schools Leonetti Elementary School
Middle Schools Thornton Middle School (Fort Bend)
High Schools Ridge Point High School
School District 19 - Fort Bend
Others
Senior Community No
Restrictions Deed Restrictions
Tax ID 8133-17-006-0030-907
Acceptable Financing Cash Sale, Conventional, FHA, VA
Tax Rate 2.6
Disclosures Levee District, Mud, Sellers Disclosure
Listing Terms Cash Sale, Conventional, FHA, VA
Financing Cash Sale,Conventional,FHA,VA
Special Listing Condition Levee District, Mud, Sellers Disclosure
Read Less
Want to know what your home might be worth? Contact us for a FREE valuation!

Our team is ready to help you sell your home for the highest possible price ASAP

Bought with RE/MAX Space Center
GET MORE INFORMATION
Real Estate Advisor / REALTOR® | License ID: 831715
+1(832) 392-5692 | info@eriksoldit.com





