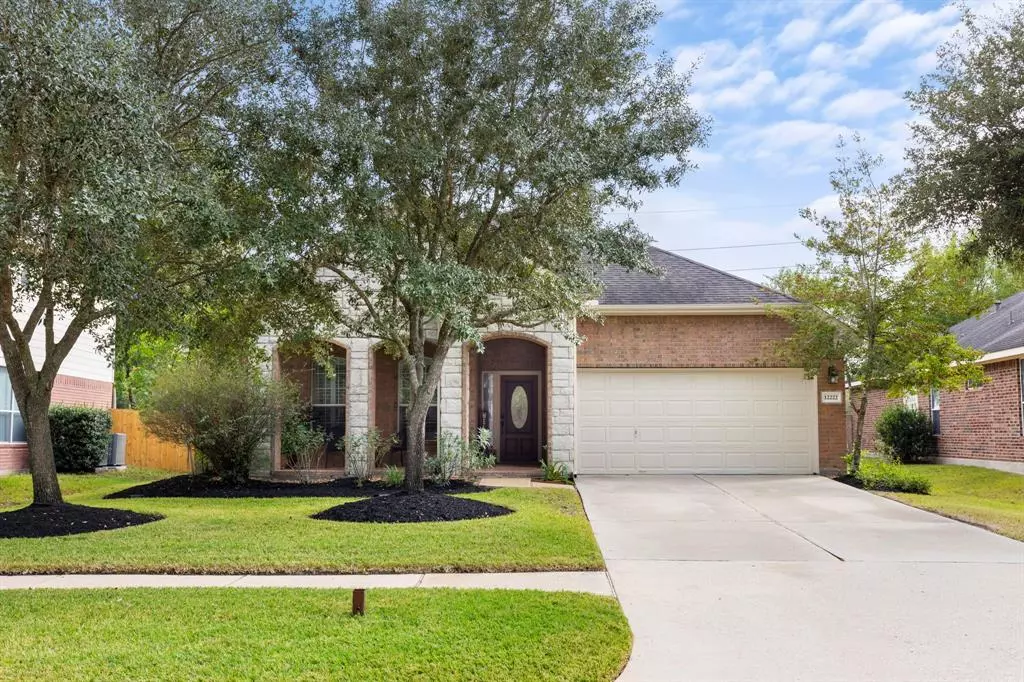$349,000
For more information regarding the value of a property, please contact us for a free consultation.
12222 Natchez Park LN Humble, TX 77346
3 Beds
2 Baths
2,148 SqFt
Key Details
Property Type Single Family Home
Listing Status Sold
Purchase Type For Sale
Square Footage 2,148 sqft
Price per Sqft $162
Subdivision Eagle Spgs Sec 21
MLS Listing ID 53779479
Sold Date 11/29/22
Style Traditional
Bedrooms 3
Full Baths 2
HOA Fees $81/ann
HOA Y/N 1
Year Built 2005
Annual Tax Amount $7,129
Tax Year 2021
Lot Size 8,493 Sqft
Acres 0.195
Property Description
Welcome home to 12222 Natchez Park Lane. Located in the highly sought-after Atascocita community of Eagle Springs. This home is situated on a cul-de-sac street and offers extra privacy with no back neighbors! The updates offered in this open-concept home are endless: Wood floors throughout the hallways, living, and dining areas; The exterior was freshly painted in 2021 and is wired for a portable generator. If this delightful home isn't enough, the backyard will defiantly seal the deal! The backyard oasis offers a beautiful pool with a waterfall, and extra concrete decking, which offers lots of additional entertaining space, professional landscaping, and even additional green space for extra landscaping or outdoor play. Eagle Springs offers many community amenities, to name a few; a park within view, 2 clubhouses, 3 community pools, a splash pad and a spray park, a fitness center, a sports complex and fields, tennis courts, and a pavilion. Make 12222 Natchez Park Lane HOME today.
Location
State TX
County Harris
Community Eagle Springs
Area Atascocita South
Rooms
Bedroom Description All Bedrooms Down,En-Suite Bath,Primary Bed - 1st Floor,Walk-In Closet
Other Rooms 1 Living Area, Family Room, Formal Dining, Home Office/Study, Living Area - 1st Floor, Utility Room in House
Master Bathroom Primary Bath: Double Sinks, Primary Bath: Jetted Tub, Primary Bath: Separate Shower, Secondary Bath(s): Tub/Shower Combo, Vanity Area
Kitchen Breakfast Bar, Island w/o Cooktop, Kitchen open to Family Room, Pantry, Under Cabinet Lighting
Interior
Interior Features Crown Molding, Fire/Smoke Alarm, Formal Entry/Foyer, High Ceiling
Heating Central Gas
Cooling Central Electric
Flooring Carpet, Tile, Wood
Fireplaces Number 1
Fireplaces Type Gaslog Fireplace
Exterior
Exterior Feature Back Yard, Back Yard Fenced, Patio/Deck, Porch, Sprinkler System, Storage Shed, Subdivision Tennis Court
Parking Features Attached Garage
Garage Spaces 2.0
Garage Description Double-Wide Driveway
Pool Gunite, In Ground
Roof Type Composition
Street Surface Concrete,Curbs,Gutters
Private Pool Yes
Building
Lot Description Other
Faces North
Story 1
Foundation Slab
Lot Size Range 0 Up To 1/4 Acre
Water Water District
Structure Type Brick,Stone
New Construction No
Schools
Elementary Schools Atascocita Springs Elementary School
Middle Schools West Lake Middle School
High Schools Atascocita High School
School District 29 - Humble
Others
Senior Community No
Restrictions Deed Restrictions
Tax ID 124-973-001-0023
Energy Description Attic Vents,Ceiling Fans
Acceptable Financing Cash Sale, Conventional, FHA, VA
Tax Rate 2.913
Disclosures Mud, Sellers Disclosure
Listing Terms Cash Sale, Conventional, FHA, VA
Financing Cash Sale,Conventional,FHA,VA
Special Listing Condition Mud, Sellers Disclosure
Read Less
Want to know what your home might be worth? Contact us for a FREE valuation!

Our team is ready to help you sell your home for the highest possible price ASAP

Bought with RE/MAX Associates Northeast
GET MORE INFORMATION
Real Estate Advisor / REALTOR® | License ID: 831715
+1(832) 392-5692 | info@eriksoldit.com





