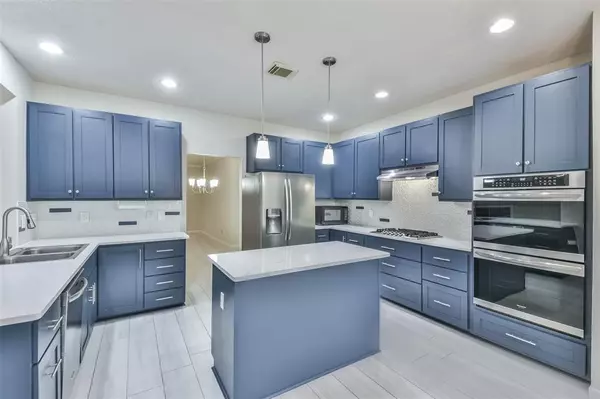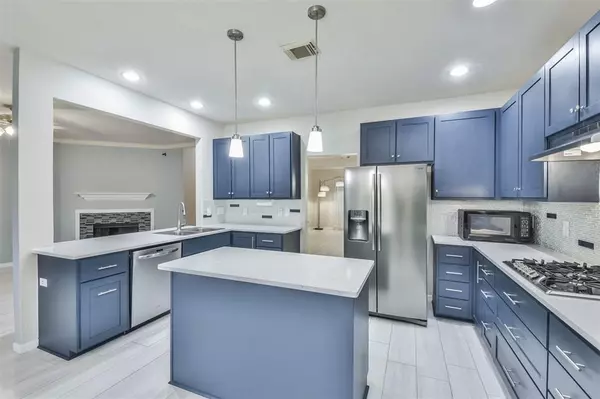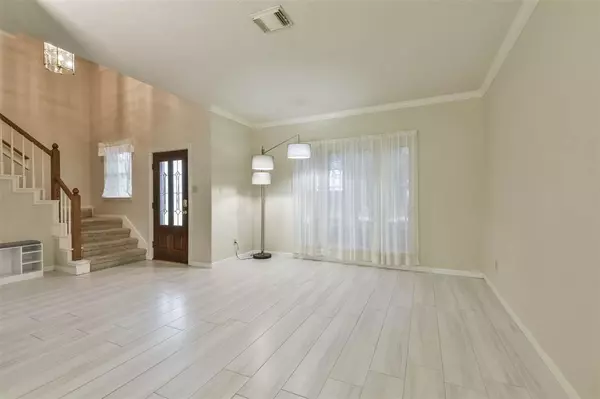$320,000
For more information regarding the value of a property, please contact us for a free consultation.
1347 Deer Ridge DR League City, TX 77573
4 Beds
2.1 Baths
2,739 SqFt
Key Details
Property Type Single Family Home
Listing Status Sold
Purchase Type For Sale
Square Footage 2,739 sqft
Price per Sqft $118
Subdivision The Oaks Of Clear Creek Sec 2
MLS Listing ID 4647270
Sold Date 02/11/22
Style Traditional
Bedrooms 4
Full Baths 2
Half Baths 1
HOA Fees $37/ann
HOA Y/N 1
Year Built 1994
Annual Tax Amount $5,190
Tax Year 2021
Lot Size 7,000 Sqft
Acres 0.1607
Property Description
This beautifully updated 2 story suburban splendor offers a great floor plan for needing more space. The home has been completely updated including all the bathrooms & kitchen. The kitchen has beautiful new soft closing cabinets and quartz counter tops. The kitchen is open and has a spacious floor plan perfect for entertaining. The kitchen has a large island and features stainless steal appliances, tons of counter and cabinet space. The bonus family room, is located upstairs and makes for a great game room. Did I mention the formal living room and how perfect it would be as an office area. The backyard has plenty of room for swing sets, a pool or whatever you can think of. (2018 AC/HVAC & updated) (2018 water heater) (2014 roof) Location location location... is great for getting into town or going to Galveston. This could be your forever place! Schedule your showing today...
Location
State TX
County Galveston
Area League City
Rooms
Bedroom Description All Bedrooms Up,Split Plan,Walk-In Closet
Other Rooms Breakfast Room, Family Room, Formal Dining, Gameroom Up, Living Area - 1st Floor, Utility Room in House
Master Bathroom Half Bath, Primary Bath: Separate Shower, Secondary Bath(s): Jetted Tub
Kitchen Kitchen open to Family Room, Soft Closing Cabinets, Soft Closing Drawers
Interior
Interior Features Window Coverings, Dryer Included, High Ceiling, Refrigerator Included, Washer Included
Heating Central Electric, Central Gas
Cooling Central Electric
Flooring Carpet, Tile
Fireplaces Number 1
Fireplaces Type Gas Connections
Exterior
Exterior Feature Back Green Space, Back Yard Fenced, Fully Fenced
Parking Features Attached Garage
Garage Spaces 2.0
Roof Type Composition
Street Surface Concrete
Private Pool No
Building
Lot Description Subdivision Lot
Story 2
Foundation Slab
Water Water District
Structure Type Brick
New Construction No
Schools
Elementary Schools Ralph Parr Elementary School
Middle Schools Victorylakes Intermediate School
High Schools Clear Creek High School
School District 9 - Clear Creek
Others
Senior Community No
Restrictions Deed Restrictions
Tax ID 5459-0001-0036-000
Ownership Full Ownership
Energy Description Attic Vents,Ceiling Fans,Digital Program Thermostat,Insulation - Blown Fiberglass
Acceptable Financing Cash Sale, Conventional, FHA, VA
Tax Rate 2.0697
Disclosures Sellers Disclosure
Listing Terms Cash Sale, Conventional, FHA, VA
Financing Cash Sale,Conventional,FHA,VA
Special Listing Condition Sellers Disclosure
Read Less
Want to know what your home might be worth? Contact us for a FREE valuation!

Our team is ready to help you sell your home for the highest possible price ASAP

Bought with Rose Above Realty
GET MORE INFORMATION
Real Estate Advisor / REALTOR® | License ID: 831715
+1(832) 392-5692 | info@eriksoldit.com





