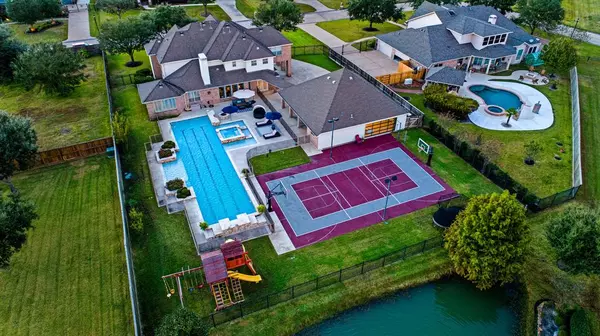$950,000
For more information regarding the value of a property, please contact us for a free consultation.
17202 Bowdin Crest DR Cypress, TX 77433
5 Beds
5.1 Baths
4,926 SqFt
Key Details
Property Type Single Family Home
Listing Status Sold
Purchase Type For Sale
Square Footage 4,926 sqft
Price per Sqft $195
Subdivision Lakes Of Fairhaven
MLS Listing ID 6565247
Sold Date 01/27/22
Style Traditional
Bedrooms 5
Full Baths 5
Half Baths 1
HOA Fees $91/ann
HOA Y/N 1
Year Built 2005
Annual Tax Amount $15,701
Tax Year 2021
Lot Size 0.671 Acres
Acres 0.6715
Property Description
NO SHOWINGS UNTIL 11/26. Welcome to your family's dream oasis! This home sits on almost 3/4 acre and boasts a lap pool with 3 swimming lanes, 8x8 hot tub, 3 sun shelves, LED lighting, outdoor speakers, 5 water features and fire pit. Part of the garage has been converted to a 650 sq/ft air conditioned bonus room with mini kitchen and a custom glass garage door that opens to lighted sport court. Wrought iron fence overlooks the neighborhood's green belt and a fish stocked pond with fountain. Spacious and well built Trendmaker home with 5 BR, walk-in closets, study area and a media room with drop down screen and AV equipment included. Primary retreat overlooks the backyard with sitting room, large bathroom with his and her closets, jetted tub and vanity area. Gorgeous 4" plantation shutters through out. Equipped with reverse osmosis and water softener. Zoned to highly acclaimed schools! Be sure and check out the virtual tour!
Location
State TX
County Harris
Area Cypress North
Rooms
Bedroom Description Primary Bed - 1st Floor,Sitting Area,Walk-In Closet
Other Rooms Breakfast Room, Family Room, Formal Dining, Gameroom Up, Home Office/Study, Living Area - 1st Floor, Loft, Media, Quarters/Guest House, Utility Room in House
Master Bathroom Half Bath, Primary Bath: Double Sinks, Primary Bath: Jetted Tub, Primary Bath: Separate Shower, Vanity Area
Kitchen Island w/o Cooktop, Kitchen open to Family Room, Pantry, Under Cabinet Lighting, Walk-in Pantry
Interior
Interior Features 2 Staircases, Drapes/Curtains/Window Cover, Dryer Included, Formal Entry/Foyer, High Ceiling, Prewired for Alarm System, Refrigerator Included, Spa/Hot Tub, Washer Included, Wired for Sound
Heating Central Gas
Cooling Central Electric
Flooring Carpet, Tile, Wood
Fireplaces Number 2
Fireplaces Type Gas Connections
Exterior
Exterior Feature Back Green Space, Back Yard, Back Yard Fenced, Covered Patio/Deck, Detached Gar Apt /Quarters, Outdoor Fireplace, Patio/Deck, Spa/Hot Tub, Sprinkler System
Parking Features Detached Garage
Garage Spaces 3.0
Carport Spaces 1
Garage Description Additional Parking, Auto Driveway Gate, Auto Garage Door Opener, Converted Garage, Double-Wide Driveway, Driveway Gate, Porte-Cochere
Pool Gunite, In Ground
Waterfront Description Pond
Roof Type Composition
Street Surface Concrete,Curbs,Gutters
Accessibility Driveway Gate
Private Pool Yes
Building
Lot Description Subdivision Lot, Water View
Faces West
Story 2
Foundation Slab
Lot Size Range 1/2 Up to 1 Acre
Sewer Other Water/Sewer
Water Other Water/Sewer
Structure Type Brick,Stone,Wood
New Construction No
Schools
Elementary Schools Swenke Elementary School
Middle Schools Salyards Middle School
High Schools Bridgeland High School
School District 13 - Cypress-Fairbanks
Others
Senior Community No
Restrictions Deed Restrictions,Restricted,Zoning
Tax ID 125-113-001-0076
Energy Description Attic Vents,Ceiling Fans,Digital Program Thermostat,Radiant Attic Barrier
Tax Rate 2.2675
Disclosures Sellers Disclosure
Special Listing Condition Sellers Disclosure
Read Less
Want to know what your home might be worth? Contact us for a FREE valuation!

Our team is ready to help you sell your home for the highest possible price ASAP

Bought with Sprout Realty
GET MORE INFORMATION
Real Estate Advisor / REALTOR® | License ID: 831715
+1(832) 392-5692 | info@eriksoldit.com





