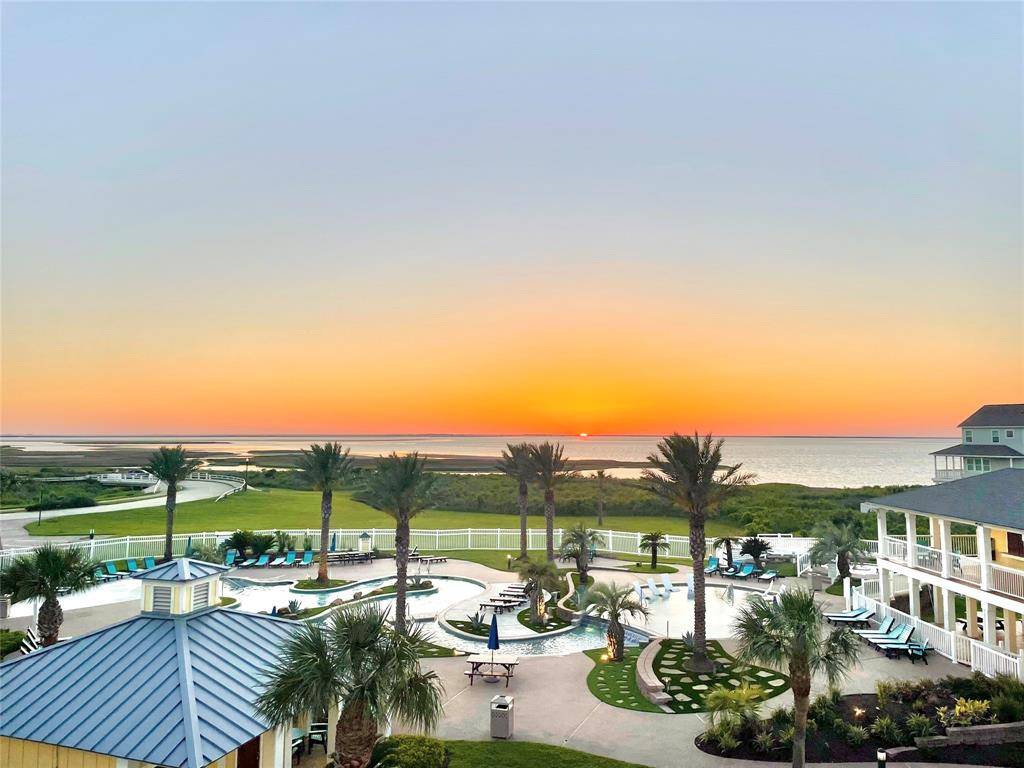27010 Estuary DR #203 Galveston, TX 77554
3 Beds
2 Baths
1,427 SqFt
OPEN HOUSE
Fri Apr 18, 11:00am - 2:00pm
UPDATED:
Key Details
Property Type Condo, Townhouse
Sub Type Condominium
Listing Status Active
Purchase Type For Sale
Square Footage 1,427 sqft
Price per Sqft $244
Subdivision Pointe West
MLS Listing ID 22989849
Style Other Style,Traditional
Bedrooms 3
Full Baths 2
HOA Fees $4,278/qua
Year Built 2005
Annual Tax Amount $8,172
Tax Year 2024
Lot Size 1,427 Sqft
Property Sub-Type Condominium
Property Description
Location
State TX
County Galveston
Area West End
Rooms
Bedroom Description All Bedrooms Down
Other Rooms 1 Living Area, Utility Room in House
Master Bathroom Primary Bath: Double Sinks, Primary Bath: Shower Only, Secondary Bath(s): Tub/Shower Combo
Kitchen Breakfast Bar
Interior
Interior Features Balcony, Elevator, Fire/Smoke Alarm, Refrigerator Included, Window Coverings
Heating Central Electric
Cooling Central Electric
Flooring Tile, Vinyl Plank
Appliance Dryer Included, Electric Dryer Connection, Full Size, Washer Included
Dryer Utilities 1
Laundry Utility Rm in House
Exterior
Exterior Feature Balcony, Clubhouse, Exercise Room, Spa/Hot Tub, Sprinkler System, Storage
Parking Features Attached Garage
Garage Spaces 1.0
Waterfront Description Bay Front,Beach View,Gulf View,Pond
View North
Roof Type Composition
Street Surface Concrete
Private Pool No
Building
Faces South
Story 1
Unit Location On Corner,Overlooking Pool,Water View
Entry Level 2nd Level
Foundation Slab on Builders Pier
Sewer Public Sewer
Water Public Water
Structure Type Cement Board,Wood
New Construction No
Schools
Elementary Schools Gisd Open Enroll
Middle Schools Gisd Open Enroll
High Schools Ball High School
School District 22 - Galveston
Others
Pets Allowed With Restrictions
HOA Fee Include Cable TV,Clubhouse,Courtesy Patrol,Exterior Building,Grounds,Insurance,Other,Recreational Facilities,Trash Removal,Water and Sewer
Senior Community No
Tax ID 1406-0003-0006-000
Ownership Full Ownership
Energy Description Attic Vents,Ceiling Fans,High-Efficiency HVAC,Storm Windows
Acceptable Financing Cash Sale, Conventional
Tax Rate 1.7067
Disclosures Exclusions, Sellers Disclosure
Listing Terms Cash Sale, Conventional
Financing Cash Sale,Conventional
Special Listing Condition Exclusions, Sellers Disclosure
Pets Allowed With Restrictions
Virtual Tour https://youtu.be/ybcukCzOwos

GET MORE INFORMATION
Real Estate Advisor / REALTOR® | License ID: 831715
+1(225) 369-7657 | info@eriksoldit.com





