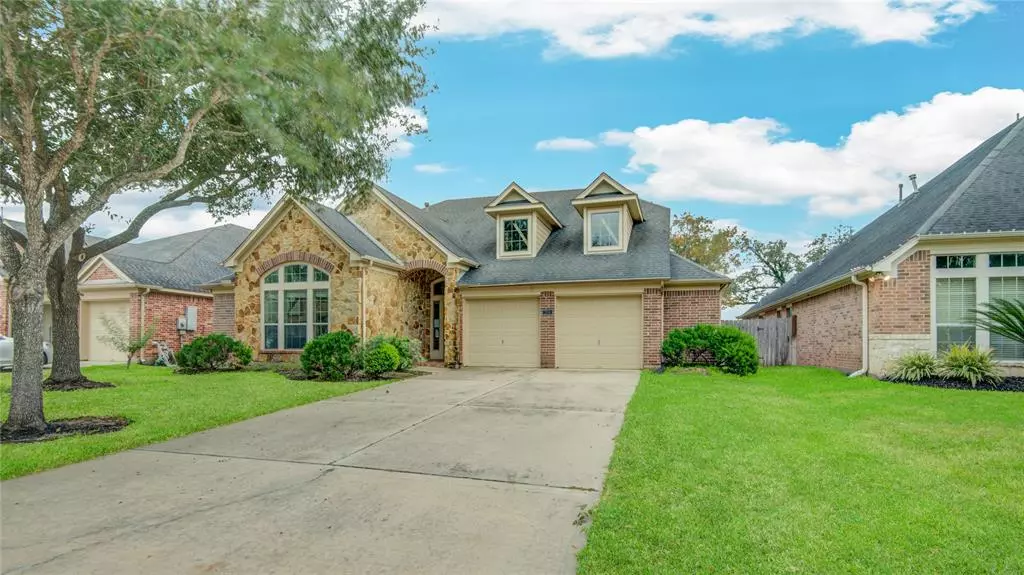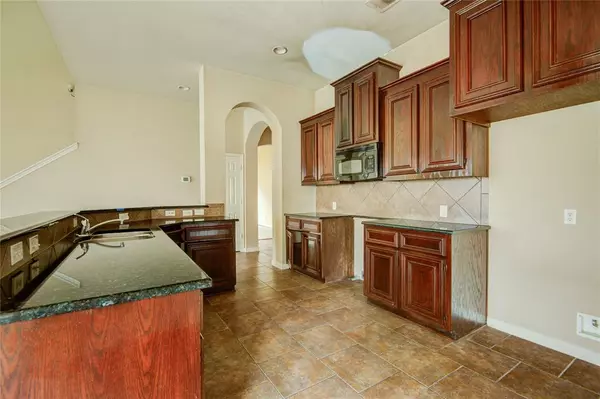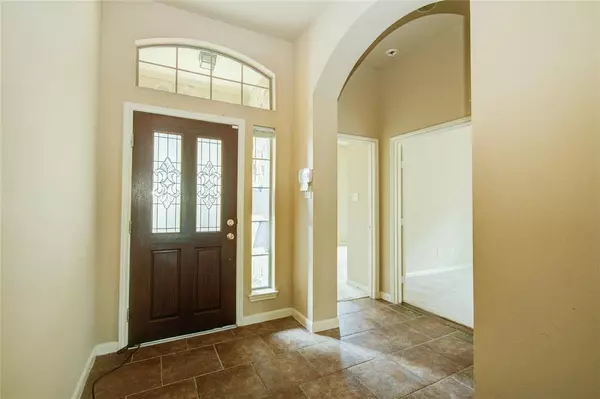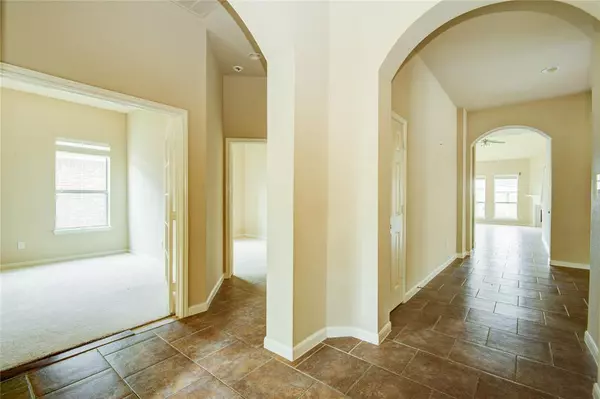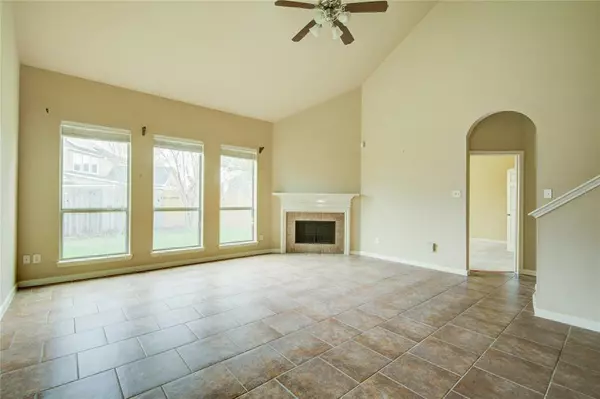2514 Shadow Oaks DR Fresno, TX 77545
5 Beds
2.1 Baths
3,174 SqFt
UPDATED:
01/07/2025 09:02 AM
Key Details
Property Type Single Family Home
Listing Status Active
Purchase Type For Sale
Square Footage 3,174 sqft
Price per Sqft $122
Subdivision Creekmont Sec 2
MLS Listing ID 55728770
Style Traditional
Bedrooms 5
Full Baths 2
Half Baths 1
HOA Fees $787/ann
HOA Y/N 1
Year Built 2007
Annual Tax Amount $2,336
Tax Year 2023
Lot Size 6,898 Sqft
Acres 0.1584
Property Description
Location
State TX
County Fort Bend
Area Missouri City Area
Rooms
Bedroom Description En-Suite Bath,Primary Bed - 1st Floor
Other Rooms 1 Living Area, Breakfast Room, Formal Dining, Living Area - 1st Floor, Utility Room in House
Master Bathroom Full Secondary Bathroom Down, Primary Bath: Double Sinks, Primary Bath: Separate Shower, Primary Bath: Soaking Tub, Secondary Bath(s): Tub/Shower Combo
Den/Bedroom Plus 5
Kitchen Pantry
Interior
Interior Features High Ceiling, Window Coverings
Heating Central Gas
Cooling Central Electric
Flooring Carpet, Tile
Fireplaces Number 1
Exterior
Exterior Feature Back Yard, Back Yard Fenced, Fully Fenced, Patio/Deck
Parking Features Attached Garage
Garage Spaces 2.0
Roof Type Composition
Private Pool No
Building
Lot Description Subdivision Lot
Dwelling Type Free Standing
Story 2
Foundation Slab
Lot Size Range 0 Up To 1/4 Acre
Water Water District
Structure Type Brick
New Construction No
Schools
Elementary Schools Schiff Elementary School
Middle Schools Baines Middle School
High Schools Almeta Crawford High School
School District 19 - Fort Bend
Others
Senior Community No
Restrictions Deed Restrictions
Tax ID 2704-02-004-0230-907
Acceptable Financing Cash Sale, Conventional, Investor
Tax Rate 2.0912
Disclosures Mud, No Disclosures, Real Estate Owned, Special Addendum
Listing Terms Cash Sale, Conventional, Investor
Financing Cash Sale,Conventional,Investor
Special Listing Condition Mud, No Disclosures, Real Estate Owned, Special Addendum

GET MORE INFORMATION
Real Estate Advisor / REALTOR® | License ID: 831715
+1(832) 392-5692 | info@eriksoldit.com

