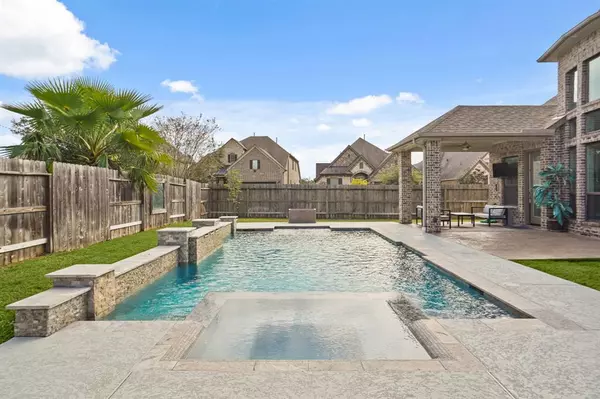
27902 Chiapas DR Spring, TX 77386
4 Beds
3.1 Baths
3,163 SqFt
OPEN HOUSE
Sun Dec 22, 2:00pm - 4:00pm
UPDATED:
12/22/2024 09:07 PM
Key Details
Property Type Single Family Home
Listing Status Active
Purchase Type For Sale
Square Footage 3,163 sqft
Price per Sqft $190
Subdivision Harmony Central Sector 01
MLS Listing ID 26148663
Style Traditional
Bedrooms 4
Full Baths 3
Half Baths 1
HOA Fees $960/ann
HOA Y/N 1
Year Built 2016
Annual Tax Amount $11,973
Tax Year 2024
Lot Size 8,316 Sqft
Acres 0.1909
Property Description
Location
State TX
County Montgomery
Community Harmony
Area Spring Northeast
Rooms
Bedroom Description Primary Bed - 1st Floor,Walk-In Closet
Other Rooms 1 Living Area, Breakfast Room, Den, Entry, Family Room, Formal Dining, Formal Living, Gameroom Up, Home Office/Study, Kitchen/Dining Combo, Living Area - 1st Floor, Media, Utility Room in House
Master Bathroom Full Secondary Bathroom Down, Half Bath, Primary Bath: Double Sinks, Primary Bath: Separate Shower, Primary Bath: Soaking Tub, Secondary Bath(s): Separate Shower, Secondary Bath(s): Tub/Shower Combo, Two Primary Baths, Vanity Area
Kitchen Breakfast Bar, Island w/o Cooktop, Kitchen open to Family Room, Pantry, Pots/Pans Drawers, Second Sink, Soft Closing Drawers
Interior
Interior Features Alarm System - Owned, Crown Molding, Fire/Smoke Alarm, High Ceiling, Prewired for Alarm System, Refrigerator Included, Water Softener - Owned, Wired for Sound
Heating Central Gas
Cooling Central Electric
Flooring Tile
Fireplaces Number 1
Fireplaces Type Gas Connections
Exterior
Exterior Feature Back Yard, Back Yard Fenced, Covered Patio/Deck, Fully Fenced, Patio/Deck, Porch, Sprinkler System
Parking Features Attached Garage, Oversized Garage
Garage Spaces 2.0
Garage Description Auto Garage Door Opener, Double-Wide Driveway
Pool Gunite, Heated, In Ground, Pool With Hot Tub Attached
Roof Type Composition
Street Surface Concrete
Private Pool Yes
Building
Lot Description Corner, Subdivision Lot
Dwelling Type Free Standing
Faces Northeast
Story 2
Foundation Slab
Lot Size Range 0 Up To 1/4 Acre
Builder Name Westin
Sewer Public Sewer
Water Water District
Structure Type Brick,Stone
New Construction No
Schools
Elementary Schools Ann K. Snyder Elementary School
Middle Schools York Junior High School
High Schools Grand Oaks High School
School District 11 - Conroe
Others
HOA Fee Include Recreational Facilities
Senior Community No
Restrictions Deed Restrictions
Tax ID 5711-00-22000
Energy Description Attic Fan,Attic Vents,Ceiling Fans,Insulated/Low-E windows,Storm Windows
Acceptable Financing Cash Sale, Conventional, FHA, VA
Tax Rate 2.5057
Disclosures Mud, Sellers Disclosure
Listing Terms Cash Sale, Conventional, FHA, VA
Financing Cash Sale,Conventional,FHA,VA
Special Listing Condition Mud, Sellers Disclosure

GET MORE INFORMATION

Real Estate Advisor / REALTOR® | License ID: 831715
+1(832) 392-5692 | info@eriksoldit.com





