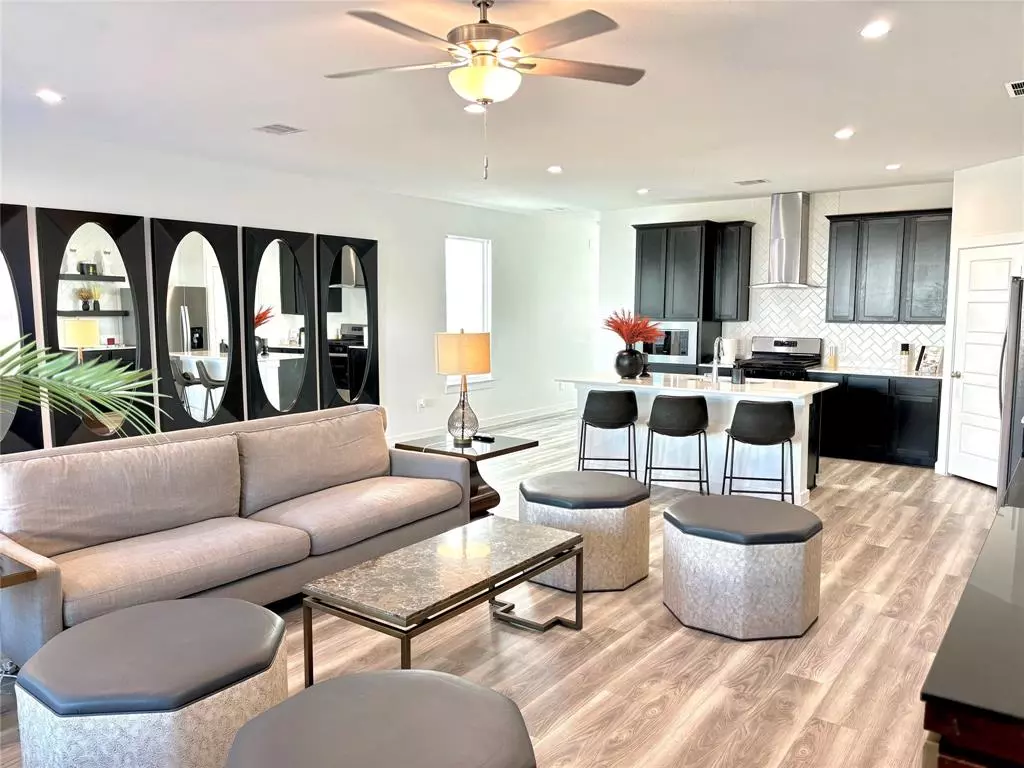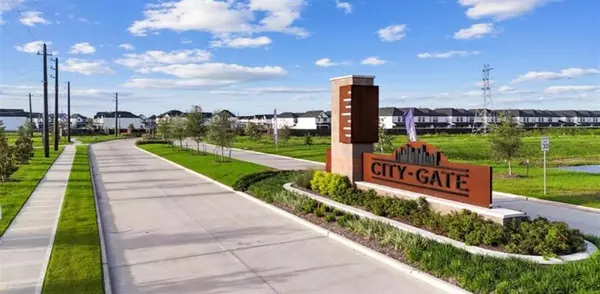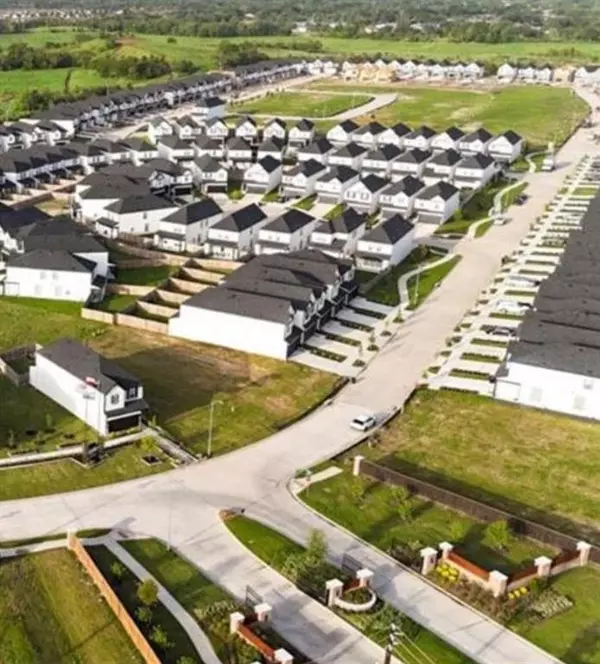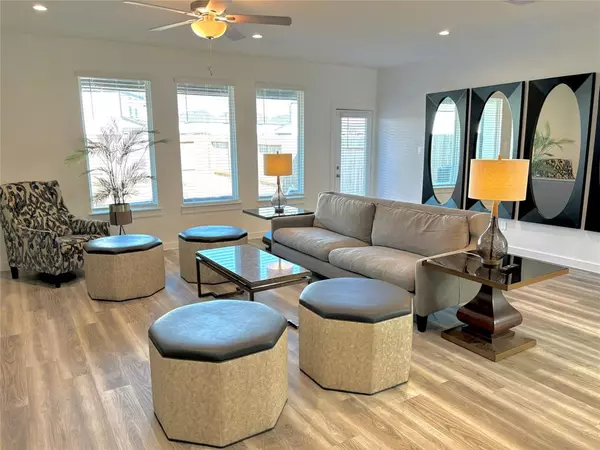2917 Crown Gate DR Houston, TX 77047
4 Beds
2.1 Baths
3,420 Sqft Lot
UPDATED:
12/07/2024 08:32 AM
Key Details
Property Type Single Family Home
Sub Type Single Family Detached
Listing Status Active
Purchase Type For Rent
Subdivision City Gate Sec 7
MLS Listing ID 25319856
Style Contemporary/Modern
Bedrooms 4
Full Baths 2
Half Baths 1
Rental Info Long Term,One Year,Short Term,Six Months
Year Built 2024
Available Date 2024-12-06
Lot Size 3,420 Sqft
Acres 0.0785
Property Description
Location
State TX
County Harris
Area Medical Center South
Rooms
Bedroom Description All Bedrooms Up,Primary Bed - 2nd Floor,Walk-In Closet
Other Rooms 1 Living Area, Entry, Kitchen/Dining Combo, Living Area - 1st Floor, Living/Dining Combo, Utility Room in House
Master Bathroom Disabled Access, Primary Bath: Double Sinks, Primary Bath: Shower Only, Secondary Bath(s): Double Sinks, Secondary Bath(s): Shower Only
Kitchen Island w/o Cooktop, Kitchen open to Family Room, Pantry, Pots/Pans Drawers, Soft Closing Cabinets, Soft Closing Drawers, Walk-in Pantry
Interior
Interior Features Alarm System - Owned, Disabled Access, Fire/Smoke Alarm, Formal Entry/Foyer, Fully Sprinklered, High Ceiling, Interior Storage Closet, Open Ceiling, Prewired for Alarm System, Washer Included
Heating Central Electric, Central Gas
Cooling Central Electric
Flooring Vinyl
Appliance Dryer Included, Electric Dryer Connection, Full Size, Gas Dryer Connections, Refrigerator, Washer Included
Exterior
Exterior Feature Fenced, Fully Fenced, Sprinkler System, Trash Pick Up
Parking Features Attached Garage
Garage Spaces 2.0
Utilities Available Trash Pickup, Yard Maintenance
Street Surface Concrete
Private Pool No
Building
Lot Description Subdivision Lot
Water Water District
New Construction Yes
Schools
Elementary Schools Law Elementary School
Middle Schools Thomas Middle School
High Schools Worthing High School
School District 27 - Houston
Others
Pets Allowed Case By Case Basis
Senior Community No
Restrictions Restricted
Tax ID 146-437-004-0020
Energy Description Digital Program Thermostat,Energy Star Appliances,Energy Star/CFL/LED Lights,Energy Star/Reflective Roof,Geothermal System,High-Efficiency HVAC,HVAC>13 SEER,HVAC>15 SEER,Insulated Doors,Insulated/Low-E windows,Insulation - Spray-Foam,Tankless/On-Demand H2O Heater
Disclosures Corporate Listing, Sellers Disclosure
Green/Energy Cert Energy Star Qualified Home, Environments for Living, Green Built Gulf Coast, Home Energy Rating/HERS, LEED for Homes (USGBC)
Special Listing Condition Corporate Listing, Sellers Disclosure
Pets Allowed Case By Case Basis

GET MORE INFORMATION
Real Estate Advisor / REALTOR® | License ID: 831715
+1(832) 392-5692 | info@eriksoldit.com





