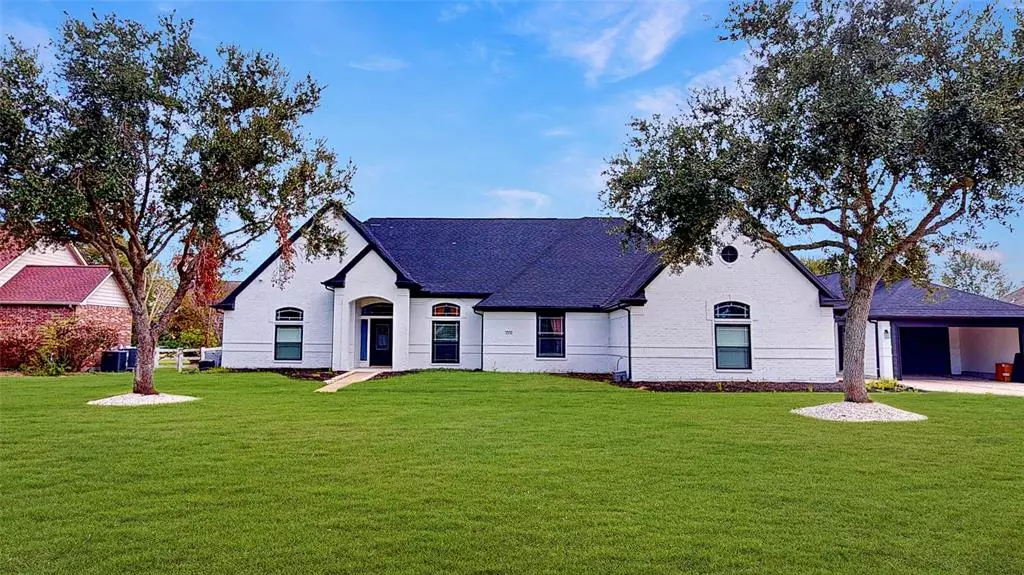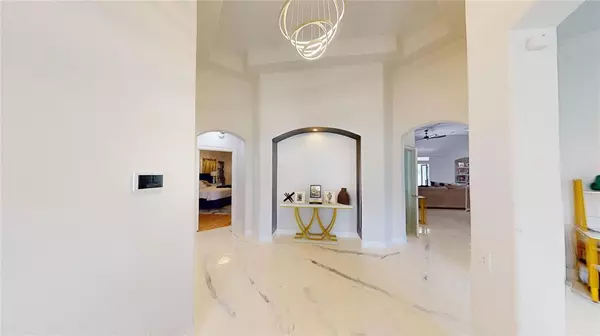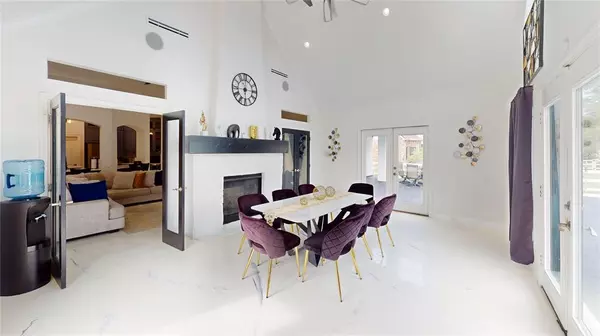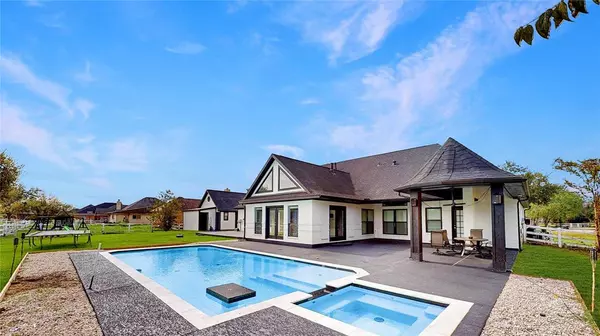4009 Ravencrest CT Pearland, TX 77584
5 Beds
4.2 Baths
4,208 SqFt
UPDATED:
01/01/2025 05:54 PM
Key Details
Property Type Single Family Home
Listing Status Active
Purchase Type For Sale
Square Footage 4,208 sqft
Price per Sqft $187
Subdivision Ravenwood Estates Sec 1
MLS Listing ID 29011601
Style Contemporary/Modern
Bedrooms 5
Full Baths 4
Half Baths 2
HOA Fees $600/ann
HOA Y/N 1
Year Built 1999
Annual Tax Amount $15,312
Tax Year 2024
Lot Size 0.500 Acres
Acres 0.5
Property Description
Location
State TX
County Brazoria
Area Pearland
Rooms
Bedroom Description 1 Bedroom Up,All Bedrooms Down,Primary Bed - 1st Floor,Sitting Area,Walk-In Closet
Other Rooms Butlers Pantry, Formal Dining, Guest Suite, Home Office/Study, Media, Utility Room in House
Master Bathroom Full Secondary Bathroom Down, Primary Bath: Double Sinks, Primary Bath: Jetted Tub, Primary Bath: Separate Shower, Secondary Bath(s): Separate Shower, Secondary Bath(s): Tub/Shower Combo
Den/Bedroom Plus 5
Kitchen Butler Pantry, Kitchen open to Family Room, Pantry, Pot Filler, Soft Closing Cabinets, Walk-in Pantry
Interior
Interior Features Alarm System - Leased, Formal Entry/Foyer, High Ceiling, Prewired for Alarm System, Spa/Hot Tub, Wet Bar, Window Coverings
Heating Central Gas
Cooling Central Electric, Zoned
Flooring Marble Floors, Tile
Fireplaces Number 1
Exterior
Exterior Feature Back Yard Fenced, Covered Patio/Deck, Detached Gar Apt /Quarters, Patio/Deck, Spa/Hot Tub, Sprinkler System
Parking Features Detached Garage, Oversized Garage
Garage Spaces 2.0
Carport Spaces 2
Garage Description Additional Parking
Pool Gunite
Roof Type Composition
Street Surface Concrete
Private Pool Yes
Building
Lot Description Cleared, Cul-De-Sac, Subdivision Lot
Dwelling Type Free Standing
Story 1.5
Foundation Slab
Lot Size Range 1/4 Up to 1/2 Acre
Builder Name J Patrick homes
Sewer Septic Tank
Water Aerobic, Public Water
Structure Type Brick
New Construction No
Schools
Elementary Schools Massey Ranch Elementary School
Middle Schools Pearland Junior High South
High Schools Pearland High School
School District 42 - Pearland
Others
Senior Community No
Restrictions Deed Restrictions
Tax ID 7182-1002-017
Ownership Full Ownership
Energy Description Ceiling Fans,Tankless/On-Demand H2O Heater
Acceptable Financing Cash Sale, Conventional, FHA
Tax Rate 2.2214
Disclosures Sellers Disclosure
Listing Terms Cash Sale, Conventional, FHA
Financing Cash Sale,Conventional,FHA
Special Listing Condition Sellers Disclosure

GET MORE INFORMATION
Real Estate Advisor / REALTOR® | License ID: 831715
+1(832) 392-5692 | info@eriksoldit.com





