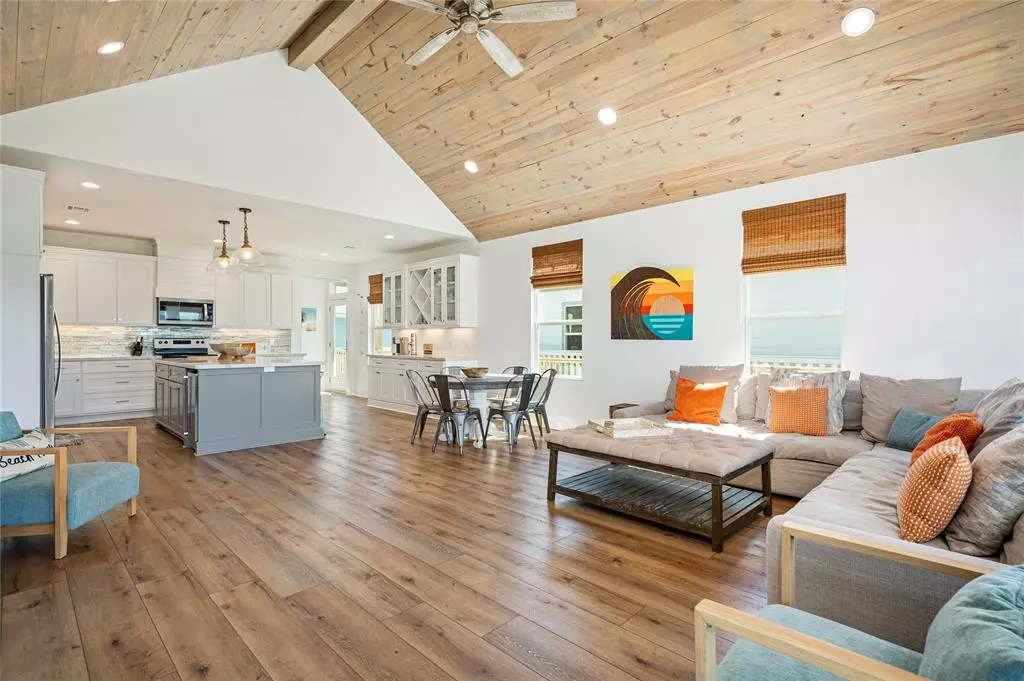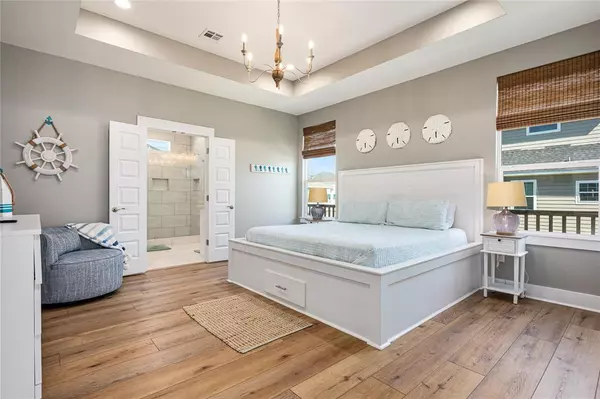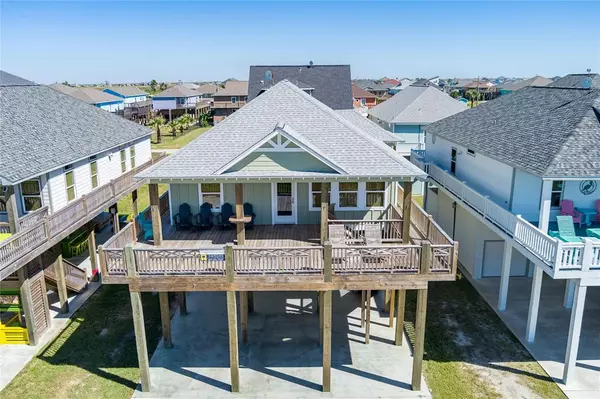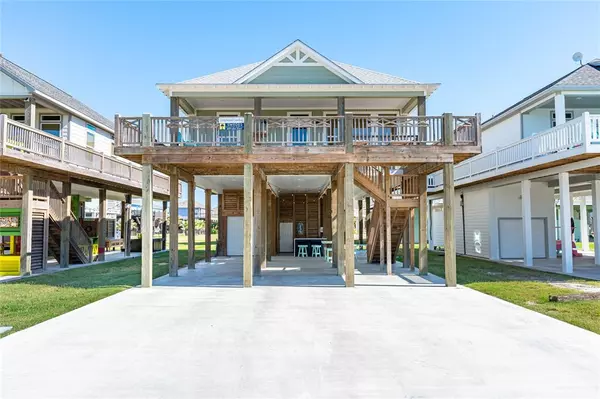968 Pelican LN Crystal Beach, TX 77650
3 Beds
2 Baths
1,582 SqFt
UPDATED:
11/28/2024 12:30 AM
Key Details
Property Type Single Family Home
Listing Status Active
Purchase Type For Sale
Square Footage 1,582 sqft
Price per Sqft $335
Subdivision Holiday Beach
MLS Listing ID 54843889
Style Traditional
Bedrooms 3
Full Baths 2
Year Built 2022
Annual Tax Amount $7,841
Tax Year 2023
Lot Size 5,000 Sqft
Acres 0.1148
Property Description
Location
State TX
County Galveston
Area Crystal Beach
Rooms
Bedroom Description All Bedrooms Down,Built-In Bunk Beds,En-Suite Bath,Primary Bed - 1st Floor,Split Plan,Walk-In Closet
Other Rooms Family Room, Living Area - 1st Floor, Utility Room in House
Master Bathroom Full Secondary Bathroom Down, Primary Bath: Double Sinks
Kitchen Island w/o Cooktop, Kitchen open to Family Room, Pantry, Under Cabinet Lighting, Walk-in Pantry
Interior
Interior Features Balcony, Dry Bar, Dryer Included, High Ceiling, Refrigerator Included, Split Level, Washer Included, Window Coverings
Heating Central Electric
Cooling Central Electric
Flooring Tile, Vinyl Plank
Exterior
Exterior Feature Back Yard, Covered Patio/Deck, Patio/Deck, Private Driveway
Parking Features Attached Garage, Oversized Garage
Garage Spaces 1.0
Garage Description Additional Parking, Boat Parking, Double-Wide Driveway, Golf Cart Garage, RV Parking
Roof Type Composition
Street Surface Asphalt
Private Pool No
Building
Lot Description Subdivision Lot
Dwelling Type Free Standing
Faces West
Story 1
Foundation On Stilts
Lot Size Range 0 Up To 1/4 Acre
Water Aerobic, Public Water
Structure Type Cement Board,Wood
New Construction No
Schools
Elementary Schools Gisd Open Enroll
Middle Schools Gisd Open Enroll
High Schools Ball High School
School District 22 - Galveston
Others
Senior Community No
Restrictions Deed Restrictions
Tax ID 4050-0000-0066-000
Acceptable Financing Cash Sale, Conventional, FHA, Investor, Seller May Contribute to Buyer's Closing Costs, VA
Tax Rate 1.3716
Disclosures Sellers Disclosure
Listing Terms Cash Sale, Conventional, FHA, Investor, Seller May Contribute to Buyer's Closing Costs, VA
Financing Cash Sale,Conventional,FHA,Investor,Seller May Contribute to Buyer's Closing Costs,VA
Special Listing Condition Sellers Disclosure

GET MORE INFORMATION
Real Estate Advisor / REALTOR® | License ID: 831715
+1(832) 392-5692 | info@eriksoldit.com





