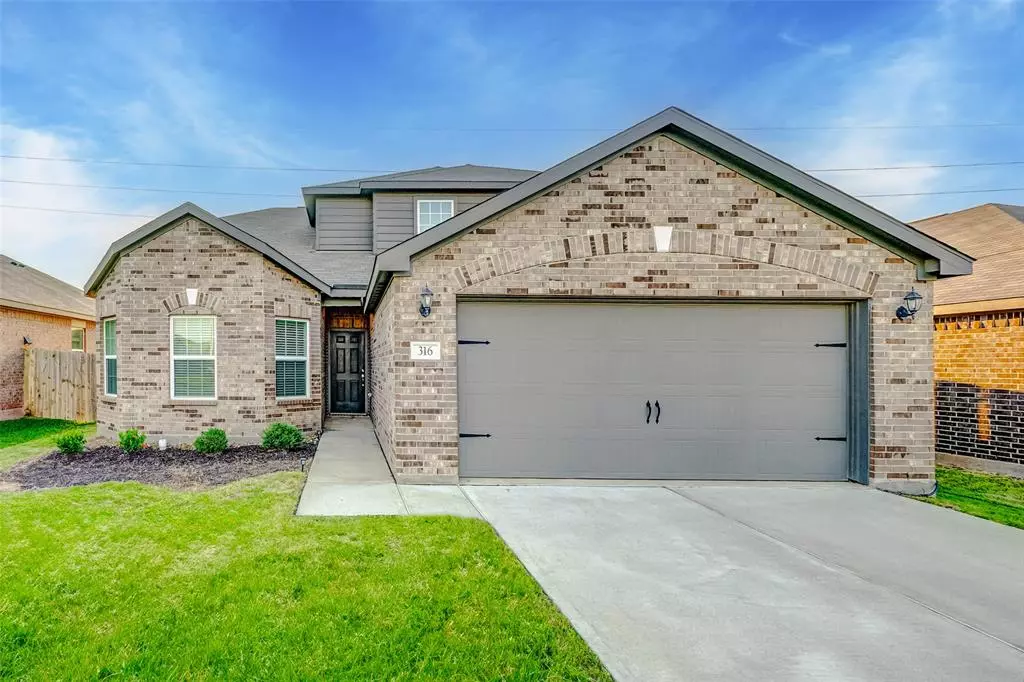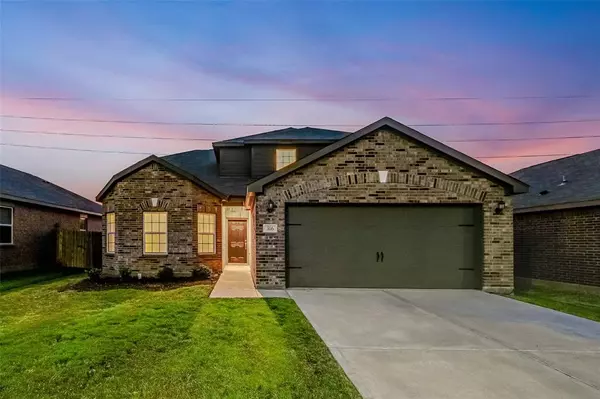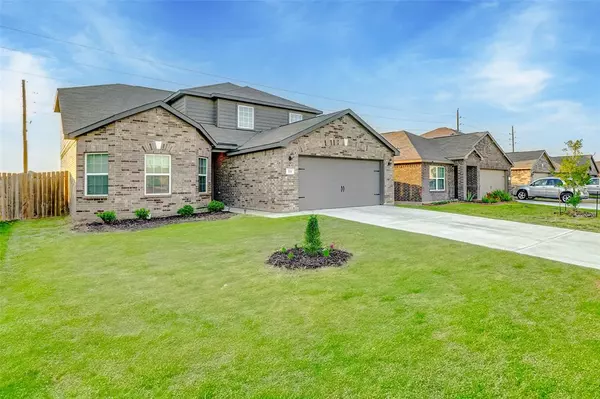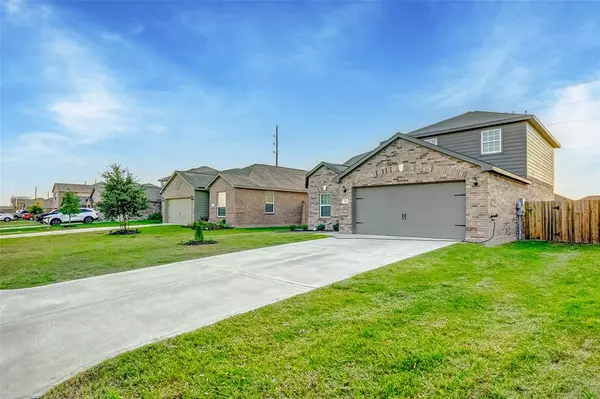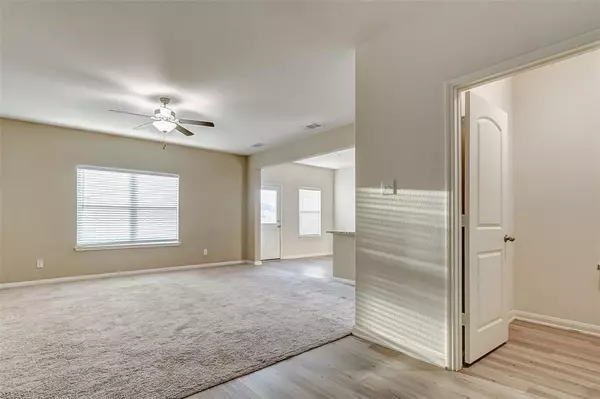316 Eastwood Flats DR Katy, TX 77493
4 Beds
2.1 Baths
2,076 SqFt
UPDATED:
12/21/2024 07:07 PM
Key Details
Property Type Single Family Home
Listing Status Active
Purchase Type For Sale
Square Footage 2,076 sqft
Price per Sqft $145
Subdivision Freeman Ranch
MLS Listing ID 73764410
Style Traditional
Bedrooms 4
Full Baths 2
Half Baths 1
HOA Fees $348/ann
HOA Y/N 1
Year Built 2021
Lot Size 5,125 Sqft
Acres 0.1177
Property Description
Location
State TX
County Waller
Area Brookshire
Rooms
Bedroom Description En-Suite Bath,Primary Bed - 1st Floor,Walk-In Closet
Other Rooms Breakfast Room, Formal Living, Living Area - 1st Floor, Utility Room in House
Master Bathroom Primary Bath: Separate Shower, Primary Bath: Soaking Tub, Primary Bath: Tub/Shower Combo
Kitchen Breakfast Bar, Kitchen open to Family Room, Pantry, Walk-in Pantry
Interior
Interior Features Fire/Smoke Alarm, Refrigerator Included, Window Coverings
Heating Central Electric
Cooling Central Electric
Flooring Carpet, Vinyl
Exterior
Exterior Feature Back Yard, Back Yard Fenced, Patio/Deck, Storage Shed
Parking Features Attached Garage
Garage Spaces 2.0
Garage Description Double-Wide Driveway
Roof Type Composition
Street Surface Concrete
Private Pool No
Building
Lot Description Subdivision Lot
Dwelling Type Free Standing
Faces East
Story 2
Foundation Slab
Lot Size Range 0 Up To 1/4 Acre
Builder Name LGI Homes
Water Water District
Structure Type Brick,Cement Board
New Construction No
Schools
Elementary Schools Royal Elementary School
Middle Schools Royal Junior High School
High Schools Royal High School
School District 44 - Royal
Others
Senior Community No
Restrictions Deed Restrictions
Tax ID 491903-007-032-000
Energy Description Ceiling Fans,Digital Program Thermostat,Insulation - Blown Fiberglass
Acceptable Financing Cash Sale, Conventional, FHA, VA
Disclosures Mud, Sellers Disclosure
Listing Terms Cash Sale, Conventional, FHA, VA
Financing Cash Sale,Conventional,FHA,VA
Special Listing Condition Mud, Sellers Disclosure

GET MORE INFORMATION
Real Estate Advisor / REALTOR® | License ID: 831715
+1(832) 392-5692 | info@eriksoldit.com

